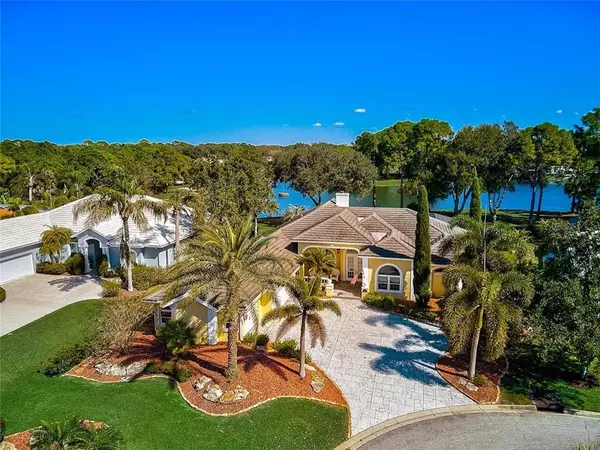$875,000
$849,000
3.1%For more information regarding the value of a property, please contact us for a free consultation.
4 Beds
6 Baths
3,775 SqFt
SOLD DATE : 03/31/2021
Key Details
Sold Price $875,000
Property Type Single Family Home
Sub Type Single Family Residence
Listing Status Sold
Purchase Type For Sale
Square Footage 3,775 sqft
Price per Sqft $231
Subdivision Calusa Lakes
MLS Listing ID A4489559
Sold Date 03/31/21
Bedrooms 4
Full Baths 5
Half Baths 1
Construction Status Inspections
HOA Fees $79/qua
HOA Y/N Yes
Year Built 1995
Annual Tax Amount $6,287
Lot Size 0.350 Acres
Acres 0.35
Property Description
IMMACULATE Estate available in Calusa Lakes! Featuring a breathtaking water view, situated on a cul de sac / corner lot, this Move-In Ready home NEEDS NOTHING as nearly every element of the home has been expertly and exquisitely UPDATED including: Gorgeous gourmet kitchen featuring high end appliances (Subzero, etc.), hurricane impact windows and doors, New(er) ROOF & A/C and far too many upgrades to list. Truly a MUST SEE. Calusa Lakes, a deed restricted community, boasts Low HOA fees and NO CDD fees! No mandatory golf or social membership is required while offering a superb location with close proximity to numerous restaurants, unique shops and world-renowned beaches! Be sure to view the 3-D Virtual Tour (Aerial Video coming soon). WILL NOT LAST! Don't miss your chance to own this INCREDIBLE Home!
Location
State FL
County Sarasota
Community Calusa Lakes
Zoning RSF2
Rooms
Other Rooms Attic, Bonus Room, Den/Library/Office, Family Room, Formal Dining Room Separate, Formal Living Room Separate, Media Room
Interior
Interior Features Ceiling Fans(s), Central Vaccum, Coffered Ceiling(s), Crown Molding, Eat-in Kitchen, High Ceilings, Kitchen/Family Room Combo, L Dining, Living Room/Dining Room Combo, Open Floorplan, Thermostat, Vaulted Ceiling(s), Walk-In Closet(s), Window Treatments
Heating Central, Electric, Zoned
Cooling Central Air, Zoned
Flooring Ceramic Tile, Hardwood, Tile, Wood
Furnishings Partially
Fireplace true
Appliance Built-In Oven, Convection Oven, Cooktop, Dishwasher, Disposal, Dryer, Exhaust Fan, Freezer, Gas Water Heater, Ice Maker, Microwave, Range Hood, Refrigerator, Washer, Water Filtration System, Water Purifier, Water Softener
Laundry Inside, Laundry Room
Exterior
Exterior Feature Hurricane Shutters, Irrigation System, Lighting, Outdoor Grill, Outdoor Kitchen, Rain Gutters, Sliding Doors, Tennis Court(s)
Parking Features Driveway, Garage Door Opener, Ground Level
Garage Spaces 3.0
Pool Chlorine Free, Gunite, Heated, In Ground, Lighting, Salt Water, Screen Enclosure, Solar Heat
Community Features Deed Restrictions, Fitness Center, Gated, Golf Carts OK, Golf, Irrigation-Reclaimed Water, Sidewalks, Tennis Courts
Utilities Available Cable Available, Cable Connected, Electricity Available, Electricity Connected, Fire Hydrant, Phone Available, Public, Sewer Connected, Street Lights, Underground Utilities, Water Connected
Amenities Available Clubhouse, Fitness Center, Gated, Golf Course, Pool, Security, Tennis Court(s)
View Y/N 1
View Golf Course, Water
Roof Type Tile
Porch Covered, Enclosed, Front Porch, Patio, Screened
Attached Garage true
Garage true
Private Pool Yes
Building
Lot Description Corner Lot, Cul-De-Sac, Level, On Golf Course, Paved
Story 1
Entry Level One
Foundation Slab
Lot Size Range 1/4 to less than 1/2
Sewer Public Sewer
Water Canal/Lake For Irrigation, Public
Architectural Style Florida, Ranch, Traditional
Structure Type Block,Stucco
New Construction false
Construction Status Inspections
Schools
Elementary Schools Laurel Nokomis Elementary
Middle Schools Laurel Nokomis Middle
High Schools Venice Senior High
Others
Pets Allowed Yes
HOA Fee Include Management,Security,Trash
Senior Community No
Ownership Fee Simple
Monthly Total Fees $79
Acceptable Financing Cash, Conventional
Membership Fee Required Required
Listing Terms Cash, Conventional
Num of Pet 3
Special Listing Condition None
Read Less Info
Want to know what your home might be worth? Contact us for a FREE valuation!

Our team is ready to help you sell your home for the highest possible price ASAP

© 2025 My Florida Regional MLS DBA Stellar MLS. All Rights Reserved.
Bought with GENEROUS PROPERTY
"My job is to find and attract mastery-based agents to the office, protect the culture, and make sure everyone is happy! "
11923 Oak Trail Way, Richey, Florida, 34668, United States






