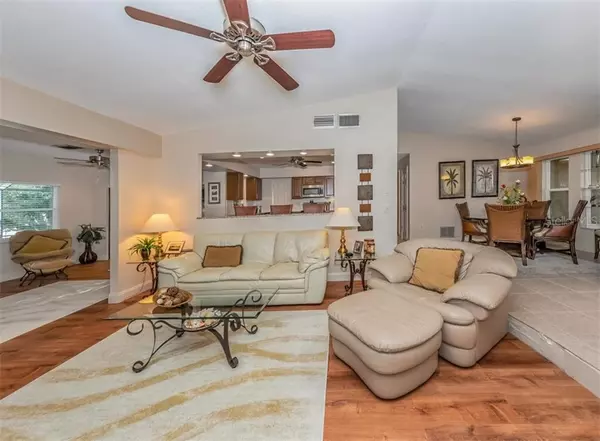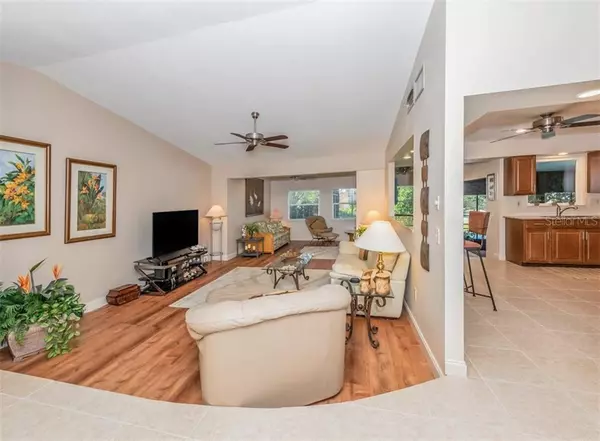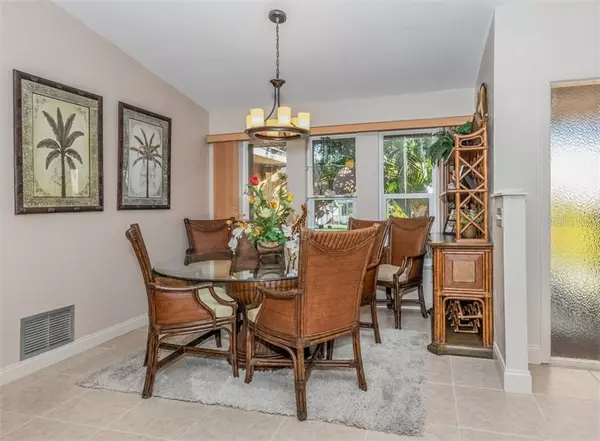$350,000
$350,000
For more information regarding the value of a property, please contact us for a free consultation.
2 Beds
2 Baths
2,110 SqFt
SOLD DATE : 04/30/2021
Key Details
Sold Price $350,000
Property Type Single Family Home
Sub Type Single Family Residence
Listing Status Sold
Purchase Type For Sale
Square Footage 2,110 sqft
Price per Sqft $165
Subdivision Clintwood Acres
MLS Listing ID N6113019
Sold Date 04/30/21
Bedrooms 2
Full Baths 2
HOA Y/N No
Year Built 1981
Annual Tax Amount $3,536
Lot Size 0.300 Acres
Acres 0.3
Lot Dimensions 105x126
Property Description
Wow, beautiful remodeled pool home close to the beach, shopping, restaurants and more. The kitchen features granite countertops, wood cabinets, under cabinet lighting, a walk-in pantry, breakfast bar, pass-through window and almost new appliances. The roof and A/C are only 6 years old. The windows are energy efficient and the home is on county water and sewer. There is a large Florida room off of the lanai that has a split A/C. There is also an office off of the master with a split A/C. There are French doors from the office going to the lanai. The saltwater pool is heated and has been redone along with the pool deck. The master features an updated bath with double sinks, granite and walk-in shower. It also has a large walk-in closet. There is a formal dining area, family room and living room. The outdoor shed provides extra storage in addition the oversized two-car garage.
Location
State FL
County Charlotte
Community Clintwood Acres
Zoning RSF5
Rooms
Other Rooms Attic, Den/Library/Office, Family Room, Florida Room, Formal Dining Room Separate, Formal Living Room Separate
Interior
Interior Features Ceiling Fans(s), Solid Surface Counters, Solid Wood Cabinets, Split Bedroom, Walk-In Closet(s), Window Treatments
Heating Central, Electric
Cooling Central Air, Mini-Split Unit(s)
Flooring Ceramic Tile, Tile, Vinyl
Furnishings Unfurnished
Fireplace false
Appliance Cooktop, Dishwasher, Disposal, Electric Water Heater, Microwave, Range, Refrigerator
Laundry In Garage
Exterior
Exterior Feature French Doors, Hurricane Shutters, Storage
Parking Features Garage Door Opener
Garage Spaces 2.0
Pool Gunite, Heated, In Ground, Salt Water, Screen Enclosure
Utilities Available Cable Connected, Electricity Connected, Public, Sewer Connected, Water Connected
Roof Type Shingle
Attached Garage true
Garage true
Private Pool Yes
Building
Lot Description Paved
Story 1
Entry Level One
Foundation Slab
Lot Size Range 1/4 to less than 1/2
Sewer Public Sewer
Water Public
Architectural Style Ranch
Structure Type Block,Concrete,Stucco
New Construction false
Others
Pets Allowed Yes
Senior Community No
Ownership Fee Simple
Acceptable Financing Cash, Conventional, FHA
Listing Terms Cash, Conventional, FHA
Num of Pet 3
Special Listing Condition None
Read Less Info
Want to know what your home might be worth? Contact us for a FREE valuation!

Our team is ready to help you sell your home for the highest possible price ASAP

© 2024 My Florida Regional MLS DBA Stellar MLS. All Rights Reserved.
Bought with KELLER WILLIAMS REALTY SOUTH TAMPA
"My job is to find and attract mastery-based agents to the office, protect the culture, and make sure everyone is happy! "
11923 Oak Trail Way, Richey, Florida, 34668, United States






