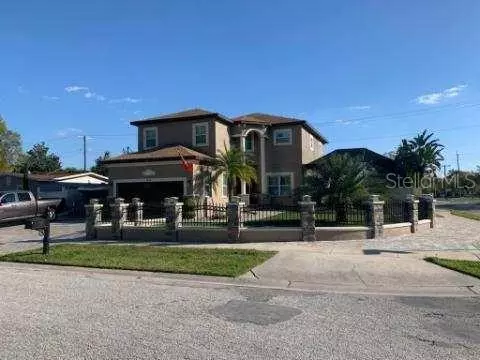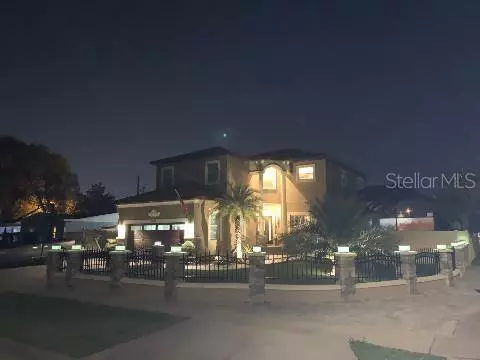$530,000
$548,900
3.4%For more information regarding the value of a property, please contact us for a free consultation.
5 Beds
3 Baths
2,780 SqFt
SOLD DATE : 05/21/2021
Key Details
Sold Price $530,000
Property Type Single Family Home
Sub Type Single Family Residence
Listing Status Sold
Purchase Type For Sale
Square Footage 2,780 sqft
Price per Sqft $190
Subdivision Townn Country Park Un 07
MLS Listing ID T3295673
Sold Date 05/21/21
Bedrooms 5
Full Baths 3
Construction Status Appraisal,Financing,Inspections
HOA Y/N No
Year Built 2016
Annual Tax Amount $5,127
Lot Size 7,840 Sqft
Acres 0.18
Lot Dimensions 75x104
Property Description
Enjoy the beauty of this magnificent 2016 contemporary corner residency, updated with luxurious finishes and containing everything you need. From the moment you step in, you will be impressed by the stunning high ceiling and beautiful bamboo and porcelain tile flooring throughout; the gracious foyer opens up to a capacious beautiful dining room . The large kitchen, which overlooks the dining and the family room, boasts ample wood cabinetry, a built-in wine storage, stainless steel appliances, a comfortable island with gorgeous granite countertops and a large walk- in pantry. The spacious family room is perfect for family gatherings, as it showcases an elegant custom solid wood cabinetry with a built- in fireplace. You can also find in the ground floor a convenient bedroom and a full bathroom with a frameless glass enclosed shower and modern touches.
A beautifully updated stairs will lead you into the second floor with two large bedrooms with walk-in California closets and another full large bathroom, equipped with marble double sinks and a modern shower. The huge, elegant master-bedroom is a dream: the large walk-in closet was expanded into the original fourth bedroom on this floor, and boasts gorgeous custom wood wall cabinetry and an elegant island, offering plenty of storage and comfort.
The expansive screen porch is loaded with a large grill, gas countertop, a large sitting area with beautiful travertine flooring throughout, convenient light and sound fixtures, and it is connected to the Pool and Spa area, which features an ample deck and is equipped with a salt water chlorination system .
The property also features hurricane impact window shutters, a soft water system, security cameras, a cute modern outside half-bathroom, a convenient shed, an extensive paved driveway, with a boat parking space and a gorgeous artificial synthetic landscape.
Too many things to mention! This property soars with an abundance of elegance and comfort and was designed and updated to satisfy your desires and needs while enjoying the Florida lifestyle. Conveniently located; close to amenities, restaurants, and shopping; with easy access to highways, Tampa International Airport, and beaches. This is a must-see! Call us and make your appointment today!
Location
State FL
County Hillsborough
Community Townn Country Park Un 07
Zoning RSC-6
Rooms
Other Rooms Attic, Family Room, Formal Dining Room Separate, Inside Utility
Interior
Interior Features Crown Molding, Eat-in Kitchen, L Dining, Solid Wood Cabinets, Vaulted Ceiling(s), Walk-In Closet(s)
Heating Electric
Cooling Central Air
Flooring Bamboo, Tile
Fireplaces Type Decorative, Family Room
Fireplace true
Appliance Cooktop, Dishwasher, Microwave, Range, Refrigerator
Laundry Inside, Laundry Room
Exterior
Exterior Feature Fence, French Doors, Hurricane Shutters, Outdoor Grill, Outdoor Kitchen, Storage
Parking Features Covered, Garage Door Opener, Guest, Oversized
Garage Spaces 2.0
Fence Other
Pool Above Ground, Chlorine Free, Deck, Lighting, Outside Bath Access, Salt Water, Screen Enclosure
Utilities Available Cable Available, Electricity Available, Electricity Connected, Phone Available, Public, Sewer Available, Street Lights, Water Available
View City
Roof Type Shingle
Porch Covered, Deck, Enclosed, Patio, Rear Porch, Screened
Attached Garage true
Garage true
Private Pool Yes
Building
Lot Description Corner Lot, Paved
Story 2
Entry Level Two
Foundation Slab
Lot Size Range 0 to less than 1/4
Sewer Public Sewer
Water Public
Architectural Style Contemporary
Structure Type Stucco
New Construction false
Construction Status Appraisal,Financing,Inspections
Others
Senior Community Yes
Ownership Fee Simple
Acceptable Financing Cash, Conventional, FHA
Listing Terms Cash, Conventional, FHA
Special Listing Condition None
Read Less Info
Want to know what your home might be worth? Contact us for a FREE valuation!

Our team is ready to help you sell your home for the highest possible price ASAP

© 2024 My Florida Regional MLS DBA Stellar MLS. All Rights Reserved.
Bought with BAHIA INTERNATIONAL REALTY

"My job is to find and attract mastery-based agents to the office, protect the culture, and make sure everyone is happy! "
11923 Oak Trail Way, Richey, Florida, 34668, United States






