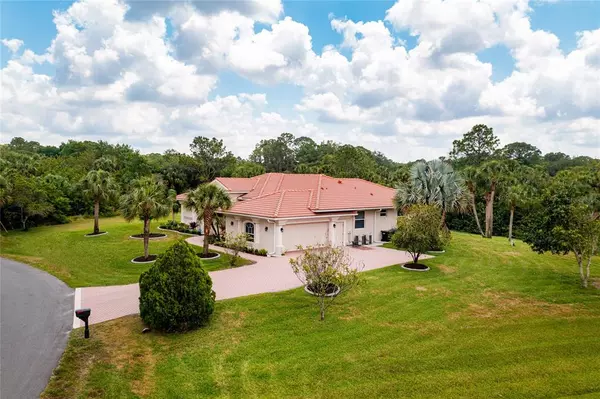$635,000
$635,000
For more information regarding the value of a property, please contact us for a free consultation.
4 Beds
3 Baths
2,691 SqFt
SOLD DATE : 05/27/2021
Key Details
Sold Price $635,000
Property Type Single Family Home
Sub Type Single Family Residence
Listing Status Sold
Purchase Type For Sale
Square Footage 2,691 sqft
Price per Sqft $235
Subdivision Port Charlotte Sub 02
MLS Listing ID C7441919
Sold Date 05/27/21
Bedrooms 4
Full Baths 3
Construction Status Inspections
HOA Y/N No
Year Built 2004
Annual Tax Amount $6,842
Lot Size 1.210 Acres
Acres 1.21
Lot Dimensions 322x125
Property Description
**See Virtual Tour** Beautiful Custom home on a freshwater canal just under 2700 sqft with 4 bedrooms and 3 baths. The newly resurfaced saltwater pool and spa have electric AND solar heat so it can be enjoyed all year long. This home is situated on 1.21 acres of beautiful land boasting a manicured lawn with irrigation, fruit trees, mature landscaping with curbing and natural views of the canal. The paver driveway leads you to a side entry garage. A concrete walkway around the perimeter of the home gives it a low maintenance clean look. Upon entering this one of a kind home you are greeted by cathedral ceilings and views of the pool. The kitchen has granite counter tops and plenty of space for the chef in your family as well as stainless appliances and a central vac sweep inlet. Dual pane windows and slider doors, a newly installed hurricane rated front door and tile roof offer peace of mind during hurricane season and increased energy efficiency. The adjacent wooded lot to the right of the cleared property is also available for sale if you would like even more room to spread out on this already large estate. Schedule your showing today and ask for the long list of recent upgrades. Lot lines in aerial photos are approximate.
Location
State FL
County Sarasota
Community Port Charlotte Sub 02
Zoning RSF2
Rooms
Other Rooms Formal Dining Room Separate
Interior
Interior Features Cathedral Ceiling(s), Ceiling Fans(s), Central Vaccum
Heating Central
Cooling Central Air
Flooring Ceramic Tile, Tile
Fireplace false
Appliance Cooktop, Dishwasher, Dryer, Electric Water Heater, Kitchen Reverse Osmosis System, Microwave, Range, Refrigerator, Washer, Water Softener
Laundry Inside
Exterior
Exterior Feature French Doors, Irrigation System
Garage Spaces 2.0
Pool Heated, In Ground, Salt Water, Screen Enclosure, Solar Heat
Utilities Available BB/HS Internet Available, Cable Available, Electricity Connected
Waterfront Description Canal - Freshwater
View Y/N 1
Water Access 1
Water Access Desc Canal - Freshwater
View Water
Roof Type Tile
Attached Garage true
Garage true
Private Pool Yes
Building
Lot Description Oversized Lot
Story 1
Entry Level One
Foundation Slab
Lot Size Range 1 to less than 2
Sewer Septic Tank
Water Well
Architectural Style Custom
Structure Type Block,Stucco
New Construction false
Construction Status Inspections
Schools
Elementary Schools Cranberry Elementary
Middle Schools Heron Creek Middle
High Schools North Port High
Others
Senior Community No
Ownership Fee Simple
Special Listing Condition None
Read Less Info
Want to know what your home might be worth? Contact us for a FREE valuation!

Our team is ready to help you sell your home for the highest possible price ASAP

© 2025 My Florida Regional MLS DBA Stellar MLS. All Rights Reserved.
Bought with KELLER WILLIAMS ISLAND LIFE REAL ESTATE
"My job is to find and attract mastery-based agents to the office, protect the culture, and make sure everyone is happy! "
11923 Oak Trail Way, Richey, Florida, 34668, United States






