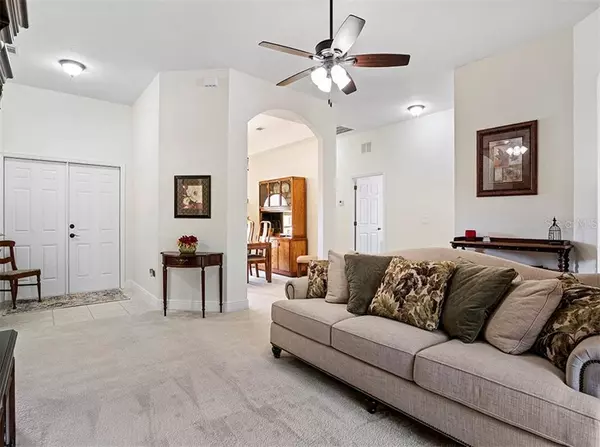$335,000
$350,000
4.3%For more information regarding the value of a property, please contact us for a free consultation.
4 Beds
3 Baths
2,766 SqFt
SOLD DATE : 06/15/2021
Key Details
Sold Price $335,000
Property Type Single Family Home
Sub Type Single Family Residence
Listing Status Sold
Purchase Type For Sale
Square Footage 2,766 sqft
Price per Sqft $121
Subdivision Port Charlotte Sec 052
MLS Listing ID C7441098
Sold Date 06/15/21
Bedrooms 4
Full Baths 3
Construction Status Appraisal,Financing,Inspections
HOA Fees $5/ann
HOA Y/N Yes
Year Built 2015
Annual Tax Amount $3,537
Lot Size 10,018 Sqft
Acres 0.23
Property Description
Get ready for this boater's delight dream home located in the boating community of Gulf Cove with access to the private community boat ramp and park. This custom and grand 4/3/2 boasts nearly 2,800sqft of living area and features two Master Suites, perfect for a multi generational or growing family! The floorplan also includes a formal dining and living room, a beautiful large gourmet kitchen with tons of storage and custom soft close cabinetry, stainless steel appliances and granite-look counters, an expansive eat-in bar and an open kitchen/family room/breakfast nook combo concept. The high ceilings/tray ceiling features and built-in wall nooks are just a few of the extra touches that make this home stand out. The main Master Suite has an inviting and spacious bathroom with his/hers sinks, make-up vanity, serene soaking tub and a stand-alone walk-in shower. This home also has plenty of storage with tons of walk-in closets, a separate laundry room, and a custom built loft area in the garage perfect for all your fishing/automotive/tool gear. Set less than 30min away from the crystal blue waters of Boca Grande Beach this beauty is truly a slice of paradise! Don't miss out on living the Florida salt life dream and making this one-of a-kind abode all yours! Make your appointment today before it's S-O-L-D!
Location
State FL
County Charlotte
Community Port Charlotte Sec 052
Zoning RSF3.5
Rooms
Other Rooms Family Room, Formal Dining Room Separate, Formal Living Room Separate, Interior In-Law Suite
Interior
Interior Features Built-in Features, Ceiling Fans(s), High Ceilings, Kitchen/Family Room Combo, Solid Wood Cabinets, Tray Ceiling(s), Walk-In Closet(s)
Heating Central
Cooling Central Air
Flooring Carpet, Ceramic Tile
Fireplace false
Appliance Dishwasher, Dryer, Electric Water Heater, Microwave, Range, Refrigerator, Washer
Laundry Inside, Laundry Room
Exterior
Exterior Feature Hurricane Shutters, Sliding Doors
Garage Spaces 2.0
Community Features Waterfront
Utilities Available Public
Amenities Available Other, Park, Private Boat Ramp
Roof Type Shingle
Porch Front Porch, Rear Porch
Attached Garage true
Garage true
Private Pool No
Building
Lot Description Paved
Entry Level One
Foundation Slab
Lot Size Range 0 to less than 1/4
Sewer Septic Tank
Water Public
Structure Type Block,Stucco
New Construction false
Construction Status Appraisal,Financing,Inspections
Others
Pets Allowed Yes
HOA Fee Include Other,Recreational Facilities
Senior Community No
Ownership Fee Simple
Monthly Total Fees $5
Acceptable Financing Cash, Conventional, FHA, VA Loan
Membership Fee Required Optional
Listing Terms Cash, Conventional, FHA, VA Loan
Special Listing Condition None
Read Less Info
Want to know what your home might be worth? Contact us for a FREE valuation!

Our team is ready to help you sell your home for the highest possible price ASAP

© 2025 My Florida Regional MLS DBA Stellar MLS. All Rights Reserved.
Bought with RE/MAX PALM REALTY
"My job is to find and attract mastery-based agents to the office, protect the culture, and make sure everyone is happy! "
11923 Oak Trail Way, Richey, Florida, 34668, United States






