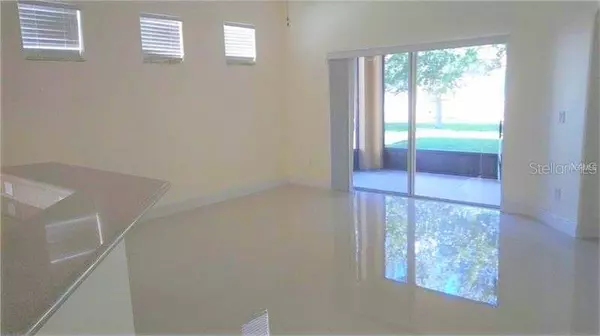$408,000
$408,000
For more information regarding the value of a property, please contact us for a free consultation.
4 Beds
3 Baths
2,145 SqFt
SOLD DATE : 06/16/2021
Key Details
Sold Price $408,000
Property Type Single Family Home
Sub Type Single Family Residence
Listing Status Sold
Purchase Type For Sale
Square Footage 2,145 sqft
Price per Sqft $190
Subdivision Edens Hammock @ Summerport
MLS Listing ID O5942945
Sold Date 06/16/21
Bedrooms 4
Full Baths 3
Construction Status Inspections,Other Contract Contingencies
HOA Fees $100/qua
HOA Y/N Yes
Year Built 2006
Annual Tax Amount $4,525
Lot Size 6,098 Sqft
Acres 0.14
Property Description
Great opportunity to own a well kept house with a rare and unique great floor plan including 2 master suites! Master suite, two bedrooms and one bath are on the main floor with upgraded beautiful porcelain neutral flooring and fresh neutral paint. Open kitchen with stainless steel appliances and stone counters. Second floor is for an oversized suite perfect for a playroom, in-laws suite, teenager suite or a nice office. Rear entry two car garage in the back and screened porch overlooking a quiet street. Currently zoned for A Rated Keene's Crossing Elementary School (walking distance) and A Rated Bridgewater Middle School and the new Windermere High School. Conveniently located close to the 429, Winter Garden Village at Fowler Groves and downtown Winter Garden. The desired SUMMERPORT community has so many amenities, features are second to none with a resort pool, waterfront clubhouse, fitness center, fishing pier, tennis courts, sand volleyball courts, basketball courts, multiple playgrounds and walking trails throughout...Schedule your visit today! Property may be under video/audio surveillance.
Location
State FL
County Orange
Community Edens Hammock @ Summerport
Zoning P-D
Interior
Interior Features Ceiling Fans(s), Eat-in Kitchen, Open Floorplan, Split Bedroom, Stone Counters, Walk-In Closet(s), Window Treatments
Heating Central, Electric
Cooling Central Air
Flooring Carpet, Tile
Fireplace false
Appliance Dishwasher, Disposal, Electric Water Heater, Microwave, Range, Refrigerator, Washer
Exterior
Exterior Feature Irrigation System, Rain Gutters
Community Features Fitness Center, Park, Playground, Pool, Sidewalks, Tennis Courts
Utilities Available Cable Available, Electricity Available, Public, Street Lights
Amenities Available Recreation Facilities, Tennis Court(s)
Roof Type Shingle
Garage true
Private Pool No
Building
Story 2
Entry Level Two
Foundation Slab
Lot Size Range 0 to less than 1/4
Sewer Public Sewer
Water None
Structure Type Block,Brick
New Construction false
Construction Status Inspections,Other Contract Contingencies
Schools
Elementary Schools Keene Crossing Elementary
Middle Schools Bridgewater Middle
High Schools Windermere High School
Others
Pets Allowed Yes
HOA Fee Include Pool,Pool
Senior Community No
Ownership Fee Simple
Monthly Total Fees $100
Acceptable Financing Cash, Conventional, FHA, Other
Membership Fee Required Required
Listing Terms Cash, Conventional, FHA, Other
Special Listing Condition None
Read Less Info
Want to know what your home might be worth? Contact us for a FREE valuation!

Our team is ready to help you sell your home for the highest possible price ASAP

© 2025 My Florida Regional MLS DBA Stellar MLS. All Rights Reserved.
Bought with TCAT REALTY SERVICES INC
"My job is to find and attract mastery-based agents to the office, protect the culture, and make sure everyone is happy! "
11923 Oak Trail Way, Richey, Florida, 34668, United States






