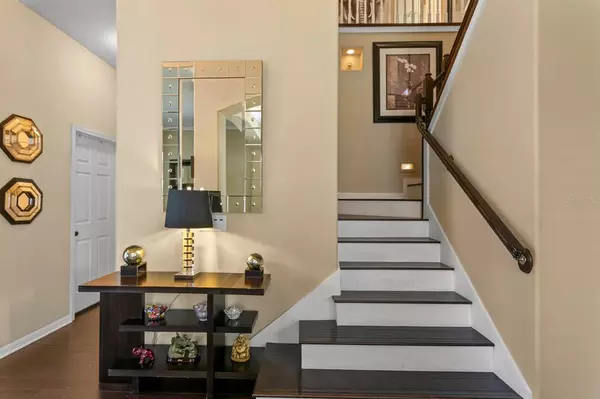$565,000
$540,000
4.6%For more information regarding the value of a property, please contact us for a free consultation.
5 Beds
4 Baths
3,536 SqFt
SOLD DATE : 07/06/2021
Key Details
Sold Price $565,000
Property Type Single Family Home
Sub Type Single Family Residence
Listing Status Sold
Purchase Type For Sale
Square Footage 3,536 sqft
Price per Sqft $159
Subdivision Grand Hampton Ph 1B-1
MLS Listing ID T3308702
Sold Date 07/06/21
Bedrooms 5
Full Baths 3
Half Baths 1
Construction Status Financing,Inspections
HOA Fees $179/qua
HOA Y/N Yes
Year Built 2006
Annual Tax Amount $9,232
Lot Size 0.260 Acres
Acres 0.26
Lot Dimensions 80.06x140
Property Description
Experience the artistry of a Mercedes built home! This thoughtful floor plan offers 5 bedrooms, bonus room, 4 baths and 3 car garage, a rare find indeed. You'll love the elegant curb appeal with stately columns, custom glass door with wrought iron accents, dimensional window moldings and upgraded tile roof. A two story foyer greets you and opens to the formal areas that boast crown molding and medallion ceiling accents. Elegant plank wood floors flow seamlessly through the formal area, family room, master bedroom and bonus room. The transitional style offers a pleasing combination of relaxed comfort with a sophisticated flair. The inner chef will love the Gourmet Kitchen. It offers 42" maple cabinetry, granite countertops, stainless steel appliances, large breakfast bar, and closet pantry. The kitchen overlooks the family room that boasts 8ft sliding glass doors leading to the screened lanai. The downstairs master suite offers a walk-in closet, his and her Maple vanities with stone countertops, garden tub and separate shower. The spacious second floor features four bedrooms, two full baths and a bonus room for extra living or work space. Relax at the end of the busy day on the expanded screened lanai. The sprawling rear yard offers endless opportunities for enjoying year round outdoor activities and overlooks a private conservation setting. The premier community of Grand Hampton features a Resort Style Pool with cabanas, Water Slide, Olympic Lap Pool, Full Gym/Fitness Center, Playgrounds, Lighted Tennis Courts, Basketball Courts and Fully Stocked Oversized Pond for Fishing. Easy access to I-75, regional shopping, multiple hospitals and medical centers. Yes, you can have it all! Welcome Home.
Location
State FL
County Hillsborough
Community Grand Hampton Ph 1B-1
Zoning PD-A
Rooms
Other Rooms Attic, Bonus Room, Family Room
Interior
Interior Features Ceiling Fans(s), Crown Molding, High Ceilings, Stone Counters, Thermostat, Walk-In Closet(s)
Heating Central
Cooling Central Air
Flooring Carpet, Ceramic Tile, Laminate
Fireplace false
Appliance Built-In Oven, Cooktop, Dishwasher, Microwave, Refrigerator
Laundry Inside, Laundry Room
Exterior
Exterior Feature Lighting, Sidewalk
Parking Features Garage Door Opener
Garage Spaces 3.0
Community Features Sidewalks
Utilities Available BB/HS Internet Available, Cable Available, Electricity Available, Phone Available, Sewer Available, Street Lights, Water Available
Amenities Available Basketball Court, Clubhouse, Fitness Center, Gated, Playground, Pool, Recreation Facilities, Tennis Court(s)
View Trees/Woods
Roof Type Tile
Porch Covered, Patio, Screened
Attached Garage true
Garage true
Private Pool No
Building
Lot Description Conservation Area, City Limits, Private
Story 2
Entry Level Two
Foundation Slab
Lot Size Range 1/4 to less than 1/2
Sewer Public Sewer
Water Public
Architectural Style Traditional
Structure Type Block,Stucco
New Construction false
Construction Status Financing,Inspections
Schools
Elementary Schools Turner Elem-Hb
Middle Schools Bartels Middle
High Schools Wharton-Hb
Others
Pets Allowed Breed Restrictions
HOA Fee Include 24-Hour Guard,Cable TV,Pool,Internet,Private Road
Senior Community No
Ownership Fee Simple
Monthly Total Fees $179
Acceptable Financing Cash, Conventional, FHA, VA Loan
Membership Fee Required Required
Listing Terms Cash, Conventional, FHA, VA Loan
Special Listing Condition None
Read Less Info
Want to know what your home might be worth? Contact us for a FREE valuation!

Our team is ready to help you sell your home for the highest possible price ASAP

© 2024 My Florida Regional MLS DBA Stellar MLS. All Rights Reserved.
Bought with COLDWELL BANKER RESIDENTIAL

"My job is to find and attract mastery-based agents to the office, protect the culture, and make sure everyone is happy! "
11923 Oak Trail Way, Richey, Florida, 34668, United States






