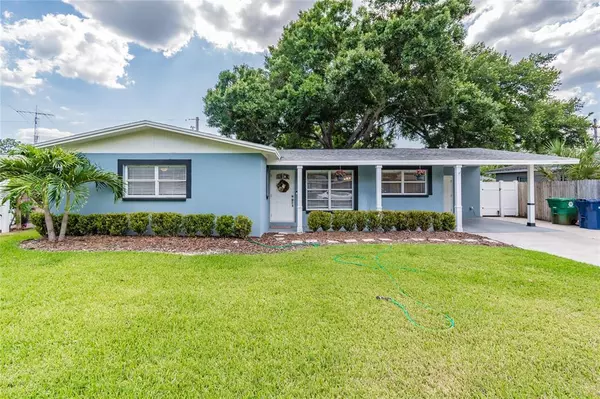$465,000
$465,000
For more information regarding the value of a property, please contact us for a free consultation.
3 Beds
2 Baths
1,679 SqFt
SOLD DATE : 07/19/2021
Key Details
Sold Price $465,000
Property Type Single Family Home
Sub Type Single Family Residence
Listing Status Sold
Purchase Type For Sale
Square Footage 1,679 sqft
Price per Sqft $276
Subdivision Guernsey Estates
MLS Listing ID T3309777
Sold Date 07/19/21
Bedrooms 3
Full Baths 2
Construction Status Inspections
HOA Y/N No
Year Built 1958
Annual Tax Amount $3,764
Lot Size 6,969 Sqft
Acres 0.16
Lot Dimensions 70x100
Property Description
Every detail of this fully renovated South Tampa 3 bedroom, 2 bath home has been updated and is ready for buyers with high expectations! The interior and exterior feature custom paint (neutral colors). The kitchen includes all wood cabinets, quartzite counter tops, quartzite back splash and stainless-steel appliances. Ceramic wood tile flooring throughout as well as updated lighting fixtures and ceiling fans highlight the interior. Open concept design with magnificent kitchen and bathrooms. Glass mosaic wall in master shower. Bianco Carrara marble in 2nd bathroom with floating vestibule. French doors to patio with massive fenced yard that has established, mature trees as well as new, professionally installed Florida friendly landscaping, with irrigation system installed. Window blinds. Storage area with sink off carport. If your buyers want hassle free, this is the home they have been looking for. This home is ready for entertaining or relaxing with family and friends in your own private oasis. Prime location near restaurants, shopping, entertainment and all that South Tampa has to offer! Don't lose the opportunity to own one of the nicest homes in South Tampa. HURRY!
Location
State FL
County Hillsborough
Community Guernsey Estates
Zoning RS-60
Rooms
Other Rooms Inside Utility, Storage Rooms
Interior
Interior Features Ceiling Fans(s), Crown Molding, Living Room/Dining Room Combo, Open Floorplan, Solid Wood Cabinets, Stone Counters, Thermostat, Window Treatments
Heating Central
Cooling Central Air
Flooring Ceramic Tile
Fireplace false
Appliance Dishwasher, Disposal, Electric Water Heater, Microwave, Range, Refrigerator
Laundry Inside, Laundry Room
Exterior
Exterior Feature Fence, Irrigation System, Lighting
Parking Features Driveway, On Street, Open
Fence Wood
Utilities Available BB/HS Internet Available, Cable Available, Electricity Connected, Public, Sprinkler Meter
Roof Type Shingle
Garage false
Private Pool No
Building
Lot Description City Limits, Sidewalk, Private
Story 1
Entry Level One
Foundation Slab
Lot Size Range 0 to less than 1/4
Sewer Public Sewer
Water Public
Architectural Style Florida
Structure Type Block
New Construction false
Construction Status Inspections
Schools
Elementary Schools Anderson-Hb
Middle Schools Madison-Hb
High Schools Robinson-Hb
Others
Senior Community No
Ownership Fee Simple
Acceptable Financing Cash, Conventional
Listing Terms Cash, Conventional
Special Listing Condition None
Read Less Info
Want to know what your home might be worth? Contact us for a FREE valuation!

Our team is ready to help you sell your home for the highest possible price ASAP

© 2024 My Florida Regional MLS DBA Stellar MLS. All Rights Reserved.
Bought with PINEYWOODS REALTY LLC

"My job is to find and attract mastery-based agents to the office, protect the culture, and make sure everyone is happy! "
11923 Oak Trail Way, Richey, Florida, 34668, United States






