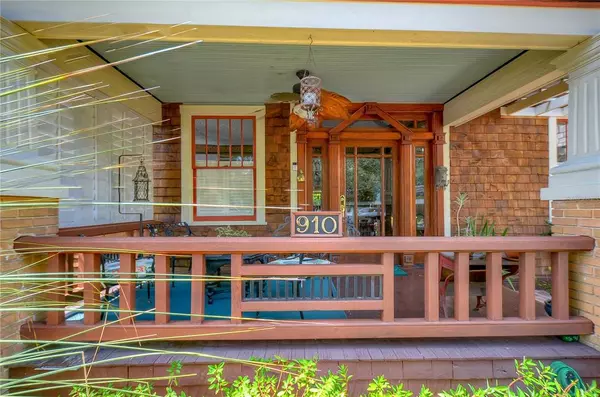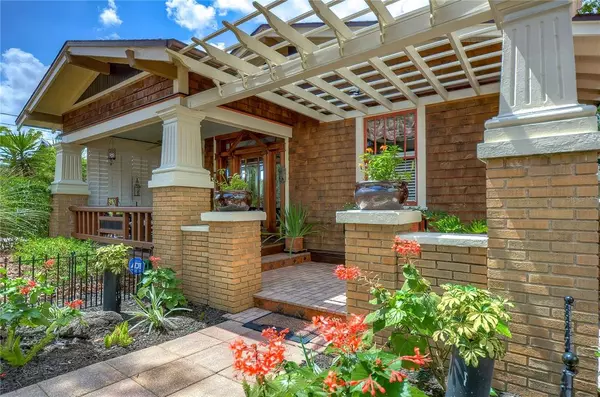$375,000
$370,000
1.4%For more information regarding the value of a property, please contact us for a free consultation.
2 Beds
2 Baths
1,291 SqFt
SOLD DATE : 07/20/2021
Key Details
Sold Price $375,000
Property Type Single Family Home
Sub Type Single Family Residence
Listing Status Sold
Purchase Type For Sale
Square Footage 1,291 sqft
Price per Sqft $290
Subdivision Shadowlawn
MLS Listing ID T3312511
Sold Date 07/20/21
Bedrooms 2
Full Baths 2
Construction Status Inspections
HOA Y/N No
Year Built 1928
Annual Tax Amount $1,450
Lot Size 6,969 Sqft
Acres 0.16
Lot Dimensions 50x140
Property Description
A TRULY CLASSIC BUNGALOW IN THE HEART OF SEMINOLE HEIGHTS WITH DETAILS YOU WILL NOT FIND IN OTHER HOMES!!!! Upon stepping through the front door your eyes will gravitate throughout this QUAINT AND ARTSY 1928 BUNGALOW. The hardwood floors in each room are uniquely hand stenciled and each one tells a story all their own. The previous owner hand-painted all of the ORIGINAL CROWN MOLDINGS AND CEILING MEDALLIONS in the living room and dining room. The ORIGINAL PICTURE RAILS make hanging your artwork easy. A discerning cook is sure to be satisfied in the BRAND NEW KITCHEN offering plenty of storage and A GAS RANGE. While all the rooms in the house are quite generous in size, the hall bathroom is no exception as it boasts an antique cast iron tub with a shower and oversized vanity. The master bedroom and en-suite bath are true in style to the 1920s while offering all the modern conveniences and a walk-in closet not often found in homes this age. Once you step into the SERENE BACKYARD, you will forget that you live in a city environment. Enjoy your morning coffee or evening cocktail in the outdoor living room or on the deck of the Saloon. The detached garage offers great storage space and the Saloon Shed adds additional storage and is a great conversation starter! THE ROOF WAS REPLACED IN 2013, THE PLUMBING WAS UPDATED TO THE STREET IN 2020, THE ELECTRIC IS UPDATED, THE GAS WATER HEATER WAS REPLACED IN 2020. A short walk and you're to Ella's, Ebisu Sushi, or Hampton Station. THIS HOME TRULY REPRESENTS SEMINOLE HEIGHTS AND IS WAITING FOR YOU!!! Will this be YOUR NEXT HOME???
Location
State FL
County Hillsborough
Community Shadowlawn
Zoning SH-RS
Rooms
Other Rooms Inside Utility
Interior
Interior Features Built-in Features, Ceiling Fans(s), Crown Molding, High Ceilings, Living Room/Dining Room Combo, Solid Wood Cabinets, Window Treatments
Heating Central, Natural Gas
Cooling Central Air
Flooring Travertine, Wood
Fireplaces Type Living Room
Fireplace true
Appliance Dishwasher, Dryer, Gas Water Heater, Range, Range Hood, Refrigerator, Washer
Laundry Laundry Room
Exterior
Exterior Feature Fence, Outdoor Kitchen, Rain Gutters, Storage
Garage Spaces 1.0
Community Features Park, Playground
Utilities Available Electricity Connected, Natural Gas Connected, Sewer Connected, Street Lights, Water Connected
Roof Type Shingle
Porch Covered, Front Porch, Patio, Side Porch
Attached Garage false
Garage true
Private Pool No
Building
Lot Description City Limits, Paved
Story 1
Entry Level One
Foundation Crawlspace
Lot Size Range 0 to less than 1/4
Sewer Public Sewer
Water Public
Architectural Style Bungalow
Structure Type Vinyl Siding,Wood Frame
New Construction false
Construction Status Inspections
Others
Senior Community No
Ownership Fee Simple
Acceptable Financing Cash, Conventional
Listing Terms Cash, Conventional
Special Listing Condition None
Read Less Info
Want to know what your home might be worth? Contact us for a FREE valuation!

Our team is ready to help you sell your home for the highest possible price ASAP

© 2024 My Florida Regional MLS DBA Stellar MLS. All Rights Reserved.
Bought with EXP REALTY LLC

"My job is to find and attract mastery-based agents to the office, protect the culture, and make sure everyone is happy! "
11923 Oak Trail Way, Richey, Florida, 34668, United States






