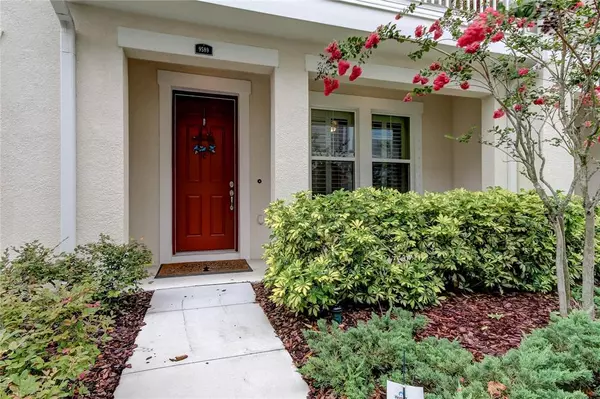$405,000
$409,500
1.1%For more information regarding the value of a property, please contact us for a free consultation.
2 Beds
4 Baths
1,910 SqFt
SOLD DATE : 08/02/2021
Key Details
Sold Price $405,000
Property Type Townhouse
Sub Type Townhouse
Listing Status Sold
Purchase Type For Sale
Square Footage 1,910 sqft
Price per Sqft $212
Subdivision Westchase Sec 326 Tr D-
MLS Listing ID T3313284
Sold Date 08/02/21
Bedrooms 2
Full Baths 3
Half Baths 1
Construction Status Inspections
HOA Fees $249/qua
HOA Y/N Yes
Year Built 2018
Annual Tax Amount $707
Lot Size 1,306 Sqft
Acres 0.03
Property Description
FABULOUS MAINTENANCE FREE TOWNHOME...located in the heart of Westchase. This 2 bedroom plus office or 3rd bedroom, 1910 sq ft absolutely stunning property built by David Weekley Homes affords the lifestyle that offers parks, playgrounds, golf course, 2 community pools, tennis courts, basketball courts & top-rated schools. Located within the Reserve of West Park Village, it’s a short walk to West Park Town Center, with great restaurants, entertainment, salons, banks, coffee shops & 24 hour fitness. Some of the features of this gorgeous 3 level townhome include waterproof faux wood plank vinyl flooring, custom plantation shutters and LED recessed lighting, upgraded fans, custom backsplash, open concept, high ceilings, natural lighting, 2 car garage w/racks for garage storage and ample guest parking. The wide open gourmet kitchen boasts warm richly appointed designer 42" birch HGTV gray recessed panel cabinets and custom fitted granite countertops w/gorgeous backsplash, upgraded stainless steel appliances, huge granite island w/seating that opens up to the enormous dining and living room combo w/half bath, custom plantation shutters on windows & door for privacy which leads to your very own balcony where you could sip coffee as you watch the sun rise or have a glass of wine to chill for the evening. The lower level room has an office/ 3rd bedroom or set up to be a private mother in law suite with closet and full bath w/shower and granite counter w/quality fixtures. The carpeted master and guest suite adorn the 3rd level with an ensuite bathroom w/tub & shower offering complete privacy for guests. The Master retreat has a tray ceiling in the bedroom, recessed lighting, plantation shutters and master bath is nicely appointed with glass shower with tile to ceiling, dual vanity with granite counters & HGTV gray cabinets, custom mirror & upgraded fixtures w/huge walk-in closet. The laundry area is conveniently located between the 2 upper level suites. Home is equipped with in wall pest system. Easy access to the Veterans Expressway, Suncoast Trail, Citrus Park Mall, Tampa International Airport, Westshore Business district, Downtown Tampa and only 30 minutes from the best beaches in America.
Location
State FL
County Hillsborough
Community Westchase Sec 326 Tr D-
Zoning PD
Interior
Interior Features Ceiling Fans(s), Eat-in Kitchen, High Ceilings, In Wall Pest System, Living Room/Dining Room Combo, Dormitorio Principal Arriba, Open Floorplan, Solid Surface Counters, Tray Ceiling(s), Walk-In Closet(s), Window Treatments
Heating Central
Cooling Central Air
Flooring Carpet, Other
Fireplace false
Appliance Cooktop, Dishwasher, Dryer, Electric Water Heater, Microwave, Range, Refrigerator, Washer
Exterior
Exterior Feature Balcony, Irrigation System, Lighting, Sidewalk
Garage Spaces 2.0
Community Features Deed Restrictions, Golf, Irrigation-Reclaimed Water, Park, Playground, Pool, Tennis Courts
Utilities Available BB/HS Internet Available, Cable Available, Cable Connected, Electricity Available, Electricity Connected, Fire Hydrant, Public, Sewer Available, Sewer Connected, Sprinkler Recycled, Street Lights, Underground Utilities, Water Available, Water Connected
Roof Type Shingle
Attached Garage true
Garage true
Private Pool No
Building
Story 3
Entry Level Three Or More
Foundation Slab
Lot Size Range 0 to less than 1/4
Sewer Public Sewer
Water Public
Structure Type Block,Wood Frame
New Construction false
Construction Status Inspections
Schools
Elementary Schools Westchase-Hb
Middle Schools Davidsen-Hb
High Schools Alonso-Hb
Others
Pets Allowed Yes
HOA Fee Include Pool,Escrow Reserves Fund,Insurance,Maintenance Structure,Maintenance Grounds,Pest Control,Recreational Facilities,Trash
Senior Community No
Ownership Fee Simple
Monthly Total Fees $273
Acceptable Financing Cash, Conventional, FHA, VA Loan
Membership Fee Required Required
Listing Terms Cash, Conventional, FHA, VA Loan
Special Listing Condition None
Read Less Info
Want to know what your home might be worth? Contact us for a FREE valuation!

Our team is ready to help you sell your home for the highest possible price ASAP

© 2024 My Florida Regional MLS DBA Stellar MLS. All Rights Reserved.
Bought with SPARTAN GROUP REALTY INC

"My job is to find and attract mastery-based agents to the office, protect the culture, and make sure everyone is happy! "
11923 Oak Trail Way, Richey, Florida, 34668, United States






