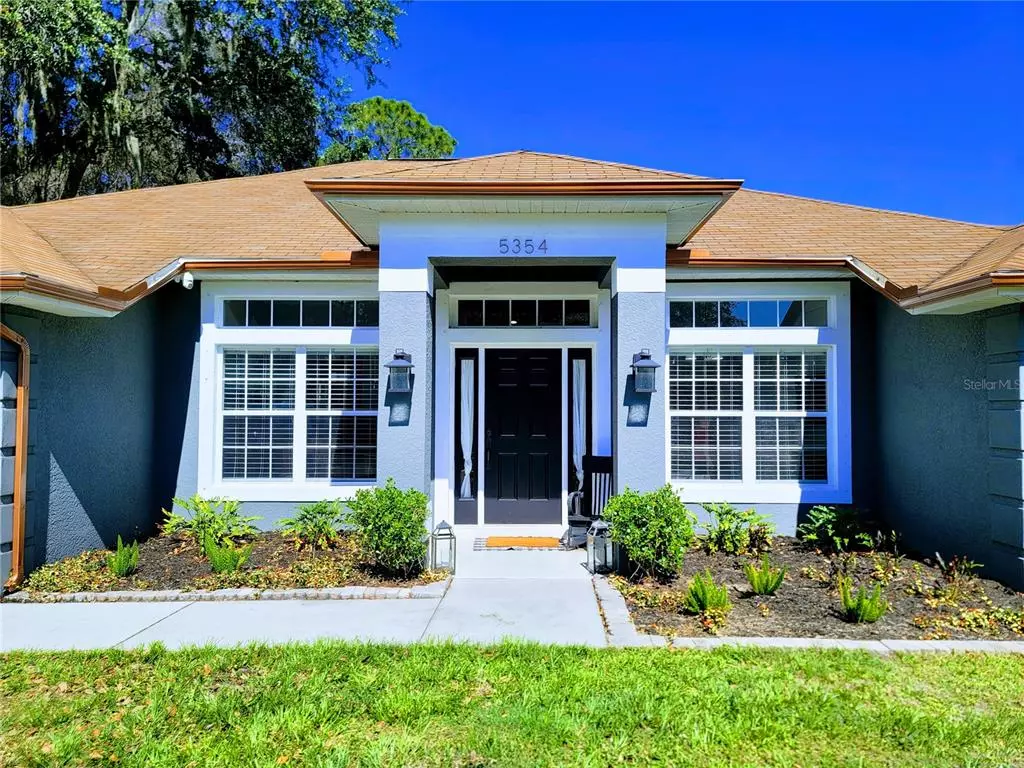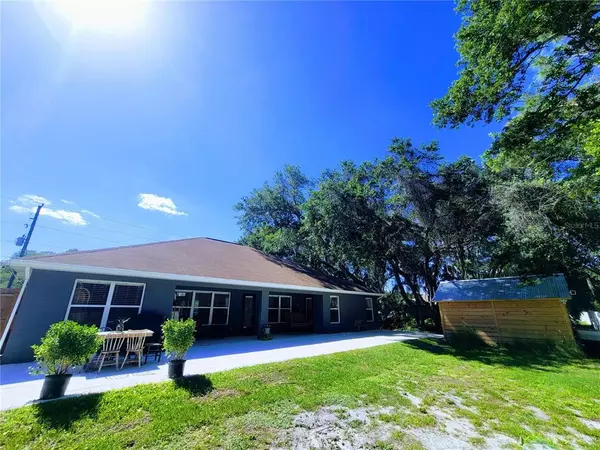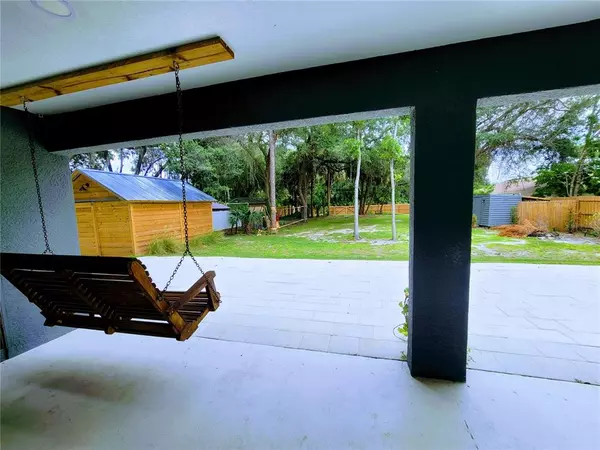$430,000
$429,900
For more information regarding the value of a property, please contact us for a free consultation.
4 Beds
2 Baths
2,199 SqFt
SOLD DATE : 08/18/2021
Key Details
Sold Price $430,000
Property Type Single Family Home
Sub Type Single Family Residence
Listing Status Sold
Purchase Type For Sale
Square Footage 2,199 sqft
Price per Sqft $195
Subdivision Port Charlotte Sub 12
MLS Listing ID C7442193
Sold Date 08/18/21
Bedrooms 4
Full Baths 2
Construction Status Financing,Inspections
HOA Y/N No
Year Built 2005
Annual Tax Amount $3,792
Lot Size 0.750 Acres
Acres 0.75
Property Description
If size and quality are your things then check out this hard-to-find and perfectly sized 4 BEDROOM HOME PLUS A DEN and formal dining room situated on a TRIPLE LOT(0.70 acres) tucked away amongst the Florida oaks in North Port! The 2 additional adjacent parcels allow for an enormous amount of possibilities and access points. Enjoy your own little piece of Florida paradise from the massive covered rear lanai or the even more massive 1200 sq.ft. rear brick paved patio! The shed was just installed and has electricity! The home's tastefully appointed interior has been entirely redone within the last 5 years including newer wood-look laminate flooring throughout, fans, lights, paints, etc. along with a recently upgraded kitchen and both bathrooms. The kitchen upgrades include the staggered glass door/interior lit upper cabinets accentuated by solid shaker-style bases along with newer stainless steel appliances. The Master bath includes a recently redone multil head rain shower, a modern farmhouse style 'his and hers' vanity along with dual walk-in closets and the guest bathroom has been equally updated. Don't miss out on this one of a kind 4 bedroom plus den triple lot find in North Port with access to public water! Make an offer today!
Location
State FL
County Sarasota
Community Port Charlotte Sub 12
Zoning RSF2
Rooms
Other Rooms Den/Library/Office, Formal Dining Room Separate
Interior
Interior Features Cathedral Ceiling(s), Ceiling Fans(s), Kitchen/Family Room Combo, Open Floorplan, Stone Counters
Heating Central
Cooling Central Air
Flooring Laminate
Fireplace false
Appliance Disposal, Dryer, Microwave, Range, Refrigerator, Washer
Laundry Inside
Exterior
Exterior Feature Fence
Garage Spaces 2.0
Fence Wood
Utilities Available BB/HS Internet Available, Cable Available, Electricity Connected, Public
View Trees/Woods
Roof Type Shingle
Porch Covered, Front Porch, Patio, Rear Porch
Attached Garage true
Garage true
Private Pool No
Building
Lot Description City Limits, Oversized Lot, Paved
Story 1
Entry Level One
Foundation Slab
Lot Size Range 1/2 to less than 1
Sewer Septic Tank
Water Public, Well
Architectural Style Florida, Ranch
Structure Type Block
New Construction false
Construction Status Financing,Inspections
Others
Senior Community No
Ownership Fee Simple
Acceptable Financing Cash, Conventional, VA Loan
Listing Terms Cash, Conventional, VA Loan
Special Listing Condition None
Read Less Info
Want to know what your home might be worth? Contact us for a FREE valuation!

Our team is ready to help you sell your home for the highest possible price ASAP

© 2024 My Florida Regional MLS DBA Stellar MLS. All Rights Reserved.
Bought with BRIGHT REALTY
"My job is to find and attract mastery-based agents to the office, protect the culture, and make sure everyone is happy! "
11923 Oak Trail Way, Richey, Florida, 34668, United States






