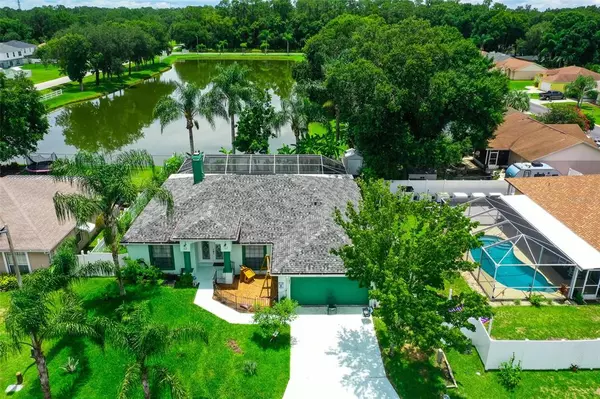$295,000
$290,000
1.7%For more information regarding the value of a property, please contact us for a free consultation.
3 Beds
2 Baths
1,901 SqFt
SOLD DATE : 08/20/2021
Key Details
Sold Price $295,000
Property Type Single Family Home
Sub Type Single Family Residence
Listing Status Sold
Purchase Type For Sale
Square Footage 1,901 sqft
Price per Sqft $155
Subdivision Devonshire Manor
MLS Listing ID L4923932
Sold Date 08/20/21
Bedrooms 3
Full Baths 2
Construction Status Appraisal,Financing,Inspections
HOA Fees $14/ann
HOA Y/N Yes
Year Built 2004
Annual Tax Amount $1,565
Lot Size 7,840 Sqft
Acres 0.18
Lot Dimensions 70x115
Property Description
***MULTIPLE OFFERS RECEIVED***HIGHEST & BEST DUE BY 10:00A.M. JULY 22ND****SPLASH INTO SUMMER! Enjoy this fabulous POOL HOME on a premium lot that backs up to a large retention area, giving you incredible water views from your pool area and backyard! This home offers 1900 s.f. living area that includes a Great room with a fireplace, formal dining area, kitchen with breakfast nook, split bedroom plan, and a formal living/flex room that could be a 4th bedroom, office or den! This is a one owner home and features tile throughout and cathedral ceilings. Relax in the master suite that offers glass sliders out to the pool area, a large bath with his & her sinks, step-in shower and a jetted garden tub. The kitchen offers plenty of cabinets & prep space, closet pantry and under sink water filtration system. The kitchen leads into the formal dining area for a larger entertaining area. Lots of family fun to be had on the 25 x 55 enclosed pool area complete with a SPA. The backyard features a vinyl privacy fence and storage shed. There's an indoor laundry room that leads out to the garage. The roof was replaced in July 2020 and the water heater is apprx. 6 months young! Ready for your family, pets and summer fun!
Location
State FL
County Polk
Community Devonshire Manor
Rooms
Other Rooms Formal Dining Room Separate, Formal Living Room Separate, Inside Utility
Interior
Interior Features Cathedral Ceiling(s), Ceiling Fans(s), Eat-in Kitchen, Split Bedroom, Walk-In Closet(s)
Heating Central, Electric
Cooling Central Air
Flooring Ceramic Tile
Fireplaces Type Family Room
Fireplace true
Appliance Dishwasher, Electric Water Heater, Range, Range Hood, Refrigerator
Laundry Inside, Laundry Room
Exterior
Exterior Feature Fence
Parking Features Garage Door Opener, Parking Pad
Garage Spaces 2.0
Fence Vinyl
Pool Gunite, In Ground, Pool Sweep, Screen Enclosure
Community Features Deed Restrictions
Utilities Available BB/HS Internet Available, Public, Underground Utilities
Waterfront Description Pond
View Y/N 1
View Water
Roof Type Shingle
Porch Enclosed, Patio, Screened
Attached Garage true
Garage true
Private Pool Yes
Building
Lot Description In County, Paved
Entry Level One
Foundation Slab
Lot Size Range 0 to less than 1/4
Sewer Public Sewer
Water Public
Architectural Style Ranch
Structure Type Block,Stucco
New Construction false
Construction Status Appraisal,Financing,Inspections
Others
Pets Allowed Yes
Senior Community No
Ownership Fee Simple
Monthly Total Fees $14
Acceptable Financing Cash, Conventional, FHA, VA Loan
Membership Fee Required Required
Listing Terms Cash, Conventional, FHA, VA Loan
Special Listing Condition None
Read Less Info
Want to know what your home might be worth? Contact us for a FREE valuation!

Our team is ready to help you sell your home for the highest possible price ASAP

© 2025 My Florida Regional MLS DBA Stellar MLS. All Rights Reserved.
Bought with LING REALTY, LLC
"My job is to find and attract mastery-based agents to the office, protect the culture, and make sure everyone is happy! "
11923 Oak Trail Way, Richey, Florida, 34668, United States






