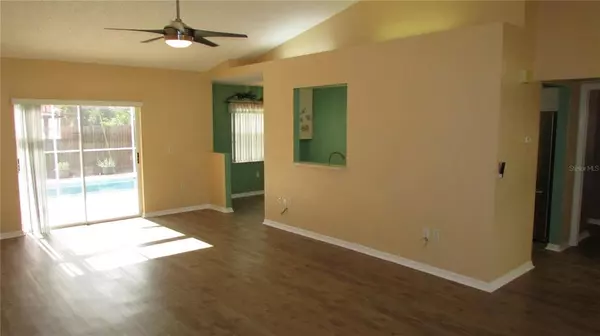$275,300
$239,900
14.8%For more information regarding the value of a property, please contact us for a free consultation.
3 Beds
2 Baths
1,508 SqFt
SOLD DATE : 09/03/2021
Key Details
Sold Price $275,300
Property Type Single Family Home
Sub Type Single Family Residence
Listing Status Sold
Purchase Type For Sale
Square Footage 1,508 sqft
Price per Sqft $182
Subdivision Osteen Estates Sub
MLS Listing ID W7836469
Sold Date 09/03/21
Bedrooms 3
Full Baths 2
Construction Status Inspections
HOA Y/N No
Year Built 1999
Annual Tax Amount $1,090
Lot Size 6,534 Sqft
Acres 0.15
Lot Dimensions 60x110
Property Description
The owners have lived in and loved this 3 bedroom, 2 bathroom, 2 car garage, pool home for over 22 years... It has been meticulously maintained and is move-in ready! Situated in the desirable community of Osteen Estates and close to downtown New Port Richey... Upon arrival you will notice the modern/contemporary style home and the professional landscaping... The covered front porch leads you to the huge great room which has vaulted ceilings, there's beautiful laminate wood flooring throughout, a separate dining room is just to the right as you enter the front door, the kitchen has all the modern conveniences including stainless appliances, closet panty and pass-thru window to the great room... It offers a split bedroom floorplan so everyone has their privacy, the spacious master suite has a master bath with shower (no tub), a walk-in closet and a private entrance to the pool area... The great room has sliding glass doors that lead to the amazing solar-heated pool with screened enclosure where there's lots of privacy... This home offers Florida living at it's best, schedule your appointment today! New roof 2021 and the pool was recently resurfaced too! Very convenient location!
Location
State FL
County Pasco
Community Osteen Estates Sub
Zoning R4
Rooms
Other Rooms Inside Utility
Interior
Interior Features Cathedral Ceiling(s), Ceiling Fans(s), Eat-in Kitchen, Open Floorplan, Split Bedroom, Walk-In Closet(s)
Heating Central
Cooling Central Air
Flooring Laminate, Tile
Furnishings Unfurnished
Fireplace false
Appliance Dishwasher, Disposal, Dryer, Electric Water Heater, Microwave, Range, Refrigerator, Washer
Laundry Inside, Laundry Room
Exterior
Exterior Feature Fence, Irrigation System, Rain Gutters, Sidewalk, Sliding Doors
Garage Driveway, Garage Door Opener, Off Street
Garage Spaces 2.0
Fence Vinyl
Pool Gunite, Heated, In Ground, Screen Enclosure, Solar Heat
Utilities Available BB/HS Internet Available, Electricity Connected, Fire Hydrant, Sewer Connected, Sprinkler Meter, Street Lights, Water Connected
Roof Type Shingle
Porch Front Porch, Patio, Rear Porch, Screened
Attached Garage true
Garage true
Private Pool Yes
Building
Lot Description Cul-De-Sac, Level, Sidewalk, Paved
Story 1
Entry Level One
Foundation Slab
Lot Size Range 0 to less than 1/4
Sewer Public Sewer
Water Public
Architectural Style Contemporary
Structure Type Block,Stucco
New Construction false
Construction Status Inspections
Others
Senior Community No
Ownership Fee Simple
Acceptable Financing Cash, Conventional
Membership Fee Required None
Listing Terms Cash, Conventional
Special Listing Condition None
Read Less Info
Want to know what your home might be worth? Contact us for a FREE valuation!

Our team is ready to help you sell your home for the highest possible price ASAP

© 2024 My Florida Regional MLS DBA Stellar MLS. All Rights Reserved.
Bought with CHARLES RUTENBERG REALTY INC

"My job is to find and attract mastery-based agents to the office, protect the culture, and make sure everyone is happy! "
11923 Oak Trail Way, Richey, Florida, 34668, United States






