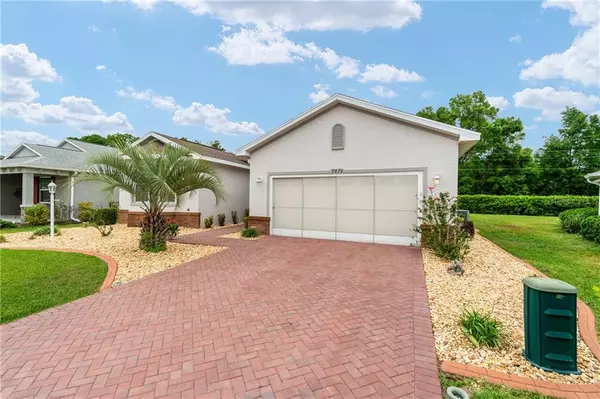$262,000
$262,000
For more information regarding the value of a property, please contact us for a free consultation.
3 Beds
2 Baths
2,032 SqFt
SOLD DATE : 09/17/2021
Key Details
Sold Price $262,000
Property Type Single Family Home
Sub Type Single Family Residence
Listing Status Sold
Purchase Type For Sale
Square Footage 2,032 sqft
Price per Sqft $128
Subdivision Indigo East
MLS Listing ID OM618551
Sold Date 09/17/21
Bedrooms 3
Full Baths 2
Construction Status No Contingency
HOA Fees $174/mo
HOA Y/N Yes
Year Built 2006
Annual Tax Amount $714
Lot Size 8,276 Sqft
Acres 0.19
Property Description
Lovely Heather located in Indigo East! ROOF REPLACED 6/24/2021! This home has 3 bedrooms, 2 bathrooms, and a 2 car garage. Enter into the home to the formal living room and dining room. Laminate flooring through the main area. Down the hall are the guest bedrooms. Both bedroom 2 and 3 have a closet, ceiling fan, and carpet. The 2nd bathroom has a single vanity sink with new granite counter, a tub, and a solar tube for natural lighting. Located at the back of the home is the master bedroom with a ceiling fan, carpet, 2 walk-in closets with shelves, and a window overlooking the private backyard. Inside the master bathroom you will find a double vanity sink, glass shower with a seat, linen closet, and solar tube. The kitchen features granite counters, stainless steel appliances (approx 3 y.o), wood cabinets, pantry, and breakfast area. The 2nd living room area has access to the lanai and a ceiling fan. Outside is the screened lanai as well as landscaping with curbing and rocks. No one behind for privacy! The home also features a garage screen. Located in Ocala's premier, active 55+ community, loaded with amenities, including golf cart access to two shopping centers.
Location
State FL
County Marion
Community Indigo East
Zoning PUD
Interior
Interior Features Ceiling Fans(s), Thermostat, Walk-In Closet(s)
Heating Natural Gas
Cooling Central Air
Flooring Carpet, Laminate, Tile
Fireplace false
Appliance Dishwasher, Dryer, Microwave, Range, Refrigerator, Washer
Laundry Inside, Laundry Room
Exterior
Exterior Feature Irrigation System
Garage Spaces 2.0
Community Features Fitness Center, Golf Carts OK, Pool
Utilities Available Electricity Connected, Natural Gas Connected, Sewer Connected, Water Connected
Amenities Available Clubhouse, Fitness Center, Recreation Facilities, Spa/Hot Tub
Roof Type Shingle
Porch Screened
Attached Garage true
Garage true
Private Pool No
Building
Lot Description Cleared
Entry Level One
Foundation Slab
Lot Size Range 0 to less than 1/4
Sewer Private Sewer
Water Private
Structure Type Block,Concrete,Stucco
New Construction false
Construction Status No Contingency
Others
Pets Allowed Yes
HOA Fee Include Pool,Recreational Facilities,Security
Senior Community Yes
Ownership Fee Simple
Monthly Total Fees $174
Acceptable Financing Cash, Conventional
Membership Fee Required Required
Listing Terms Cash, Conventional
Num of Pet 2
Special Listing Condition None
Read Less Info
Want to know what your home might be worth? Contact us for a FREE valuation!

Our team is ready to help you sell your home for the highest possible price ASAP

© 2025 My Florida Regional MLS DBA Stellar MLS. All Rights Reserved.
Bought with ERA GRIZZARD REAL ESTATE
"My job is to find and attract mastery-based agents to the office, protect the culture, and make sure everyone is happy! "
11923 Oak Trail Way, Richey, Florida, 34668, United States






