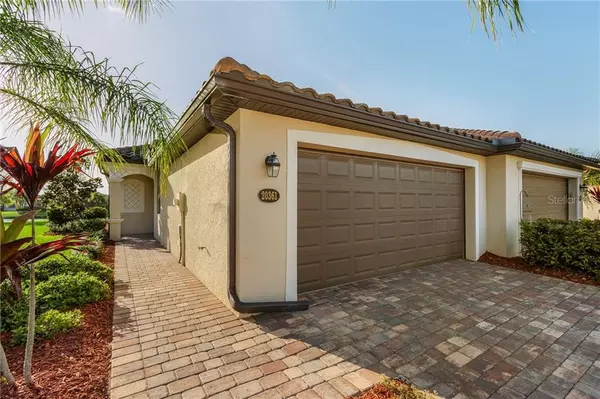$325,000
$300,000
8.3%For more information regarding the value of a property, please contact us for a free consultation.
2 Beds
2 Baths
1,572 SqFt
SOLD DATE : 04/01/2021
Key Details
Sold Price $325,000
Property Type Single Family Home
Sub Type Villa
Listing Status Sold
Purchase Type For Sale
Square Footage 1,572 sqft
Price per Sqft $206
Subdivision Gran Paradiso Ph 1
MLS Listing ID C7439543
Sold Date 04/01/21
Bedrooms 2
Full Baths 2
Construction Status No Contingency
HOA Fees $353/qua
HOA Y/N Yes
Year Built 2015
Annual Tax Amount $4,774
Lot Size 6,098 Sqft
Acres 0.14
Property Description
Don't miss this one! This Orchid model attached villa was the most popular plan this builder built and it is easy to see why. Wide open great room plan with the guest bedroom and guest bath split up to the front of the home and the owner suite at the back with it's own set of sliders out to the screened in lanai and a den with french doors off the main living area. This particular home features granite kitchen counters, real wood cabinets, stainless appliances, tile throughout all of the main living areas, with carpet only in the bedrooms. It also comes with the washer and dryer, ceiling fans in all rooms, and blinds in all windows and let's not forget the fantastic lake view from your lanai where you can sit and have your favorite cocktail and watch some of the best sunsets you will ever see! All amenities are included in the HOA fees so don't miss looking at them as well! They are some of the best around with sidewalks as well as separate multi-use paths for biking and jogging, a massive clubhouse with fully equipped fitness center, including steam rooms and even massage rooms, community pool with zero entry, as well as tennis and pickleball courts. Schedule your private showing ASAP. Photos showing furnishings are of builder's staged model home when they were building new.
Location
State FL
County Sarasota
Community Gran Paradiso Ph 1
Zoning V
Interior
Interior Features Ceiling Fans(s), Crown Molding, High Ceilings, Open Floorplan, Pest Guard System, Stone Counters, Thermostat, Window Treatments
Heating Central, Electric
Cooling Central Air
Flooring Carpet, Ceramic Tile
Fireplace false
Appliance Dishwasher, Disposal, Dryer, Electric Water Heater, Ice Maker, Microwave, Range, Refrigerator, Washer
Laundry Inside, Laundry Room
Exterior
Exterior Feature Hurricane Shutters, Irrigation System, Lighting, Rain Gutters, Sidewalk, Sliding Doors
Garage Garage Door Opener, Off Street
Garage Spaces 2.0
Community Features Association Recreation - Owned, Buyer Approval Required, Deed Restrictions, Fitness Center, Gated, Golf Carts OK, Irrigation-Reclaimed Water, Park, Playground, Pool, Tennis Courts
Utilities Available BB/HS Internet Available, Cable Available, Cable Connected, Electricity Available, Electricity Connected, Fiber Optics, Phone Available, Public, Sewer Available, Sewer Connected, Sprinkler Recycled, Street Lights, Underground Utilities, Water Available, Water Connected
Amenities Available Cable TV, Clubhouse, Fence Restrictions, Fitness Center, Gated, Maintenance, Park, Pickleball Court(s), Playground, Pool, Recreation Facilities, Security, Tennis Court(s)
Waterfront true
Waterfront Description Lake
View Y/N 1
Water Access 1
Water Access Desc Lake,Limited Access
View Water
Roof Type Concrete,Tile
Parking Type Garage Door Opener, Off Street
Attached Garage true
Garage true
Private Pool No
Building
Lot Description Irregular Lot, Sidewalk, Paved
Story 1
Entry Level One
Foundation Slab
Lot Size Range 0 to less than 1/4
Builder Name Lennar Homes
Sewer Public Sewer
Water Canal/Lake For Irrigation, Public
Structure Type Block,Stucco
New Construction false
Construction Status No Contingency
Others
Pets Allowed Breed Restrictions, Number Limit, Yes
HOA Fee Include 24-Hour Guard,Cable TV,Pool,Escrow Reserves Fund,Insurance,Internet,Maintenance Structure,Maintenance Grounds,Management,Pest Control,Pool,Private Road,Recreational Facilities,Security
Senior Community No
Ownership Fee Simple
Monthly Total Fees $353
Acceptable Financing Cash, Conventional, FHA, VA Loan
Membership Fee Required Required
Listing Terms Cash, Conventional, FHA, VA Loan
Num of Pet 2
Special Listing Condition None
Read Less Info
Want to know what your home might be worth? Contact us for a FREE valuation!

Our team is ready to help you sell your home for the highest possible price ASAP

© 2024 My Florida Regional MLS DBA Stellar MLS. All Rights Reserved.
Bought with KELLER WILLIAMS REALTY FT MYER

"My job is to find and attract mastery-based agents to the office, protect the culture, and make sure everyone is happy! "
11923 Oak Trail Way, Richey, Florida, 34668, United States






