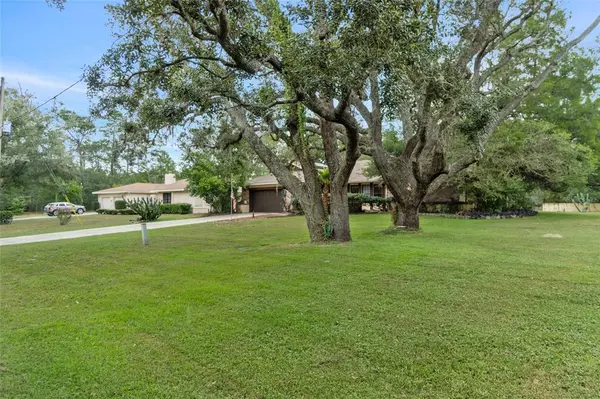$235,000
$240,000
2.1%For more information regarding the value of a property, please contact us for a free consultation.
3 Beds
2 Baths
2,375 SqFt
SOLD DATE : 09/30/2021
Key Details
Sold Price $235,000
Property Type Single Family Home
Sub Type Single Family Residence
Listing Status Sold
Purchase Type For Sale
Square Footage 2,375 sqft
Price per Sqft $98
Subdivision Sugarmill Woods Oak Village
MLS Listing ID T3322107
Sold Date 09/30/21
Bedrooms 3
Full Baths 2
Construction Status Inspections
HOA Fees $11/ann
HOA Y/N Yes
Year Built 1984
Annual Tax Amount $1,204
Lot Size 0.340 Acres
Acres 0.34
Property Description
Sugarmill Woods is one of the premier communities located just off HWY 589 & 98. Home is perfect and beautiful layout pool home with tons of space and split bedrooms. Are you looking for a project where you can update your new home and move into? Maybe an investor who wants to renovate. Home is in need of updates throughout, but will be a beauty when restored. Roof Feb 2008 Formal living & dining areas lead into centralized large galley style kitchen w/ pass through to lanai.Master suite includes large double vanity bath with recently retiled/updated shower. Good sized walk in closet. Large open family rm w/ brick wood burning fireplace, open to kitchen & breakfast nook area which leads to lanai. Wet bar off of family room can be converted to a great storage closet/media storage set up if not desired as a wet bar. 2 large bedrooms off back of home & shared 2nd bath/pool bath. Tub shower. Huge covered lanai with screened pool. Solar panels for pool and a 40 gal hot water heater above garage. Also 90 gallon electric hot water heater. 15k portable generator comes with the home. Oversized garage with work area. Garage door replaced 2019. HVAC 2009, Community has tennis courts, pool, and rec areas. Can Close quickly.
Location
State FL
County Citrus
Community Sugarmill Woods Oak Village
Zoning PDR
Rooms
Other Rooms Breakfast Room Separate, Family Room, Inside Utility
Interior
Interior Features Ceiling Fans(s), L Dining, Living Room/Dining Room Combo, Split Bedroom, Walk-In Closet(s)
Heating Central
Cooling Central Air
Flooring Carpet, Ceramic Tile
Fireplaces Type Family Room
Fireplace true
Appliance Dryer, Range, Range Hood, Refrigerator, Washer
Laundry Inside, Laundry Room
Exterior
Exterior Feature Irrigation System, Sliding Doors
Garage Garage Door Opener
Garage Spaces 2.0
Pool In Ground, Screen Enclosure, Solar Heat
Community Features Deed Restrictions, Pool
Utilities Available BB/HS Internet Available
Amenities Available Pool, Tennis Court(s)
Roof Type Shingle
Attached Garage true
Garage true
Private Pool Yes
Building
Entry Level One
Foundation Slab
Lot Size Range 1/4 to less than 1/2
Sewer Public Sewer
Water Public
Structure Type Block,Stucco
New Construction false
Construction Status Inspections
Others
Pets Allowed Yes
Senior Community No
Ownership Fee Simple
Monthly Total Fees $11
Acceptable Financing Cash, Conventional
Membership Fee Required Required
Listing Terms Cash, Conventional
Special Listing Condition None
Read Less Info
Want to know what your home might be worth? Contact us for a FREE valuation!

Our team is ready to help you sell your home for the highest possible price ASAP

© 2024 My Florida Regional MLS DBA Stellar MLS. All Rights Reserved.
Bought with JT REALTY & ASSOCIATES

"My job is to find and attract mastery-based agents to the office, protect the culture, and make sure everyone is happy! "
11923 Oak Trail Way, Richey, Florida, 34668, United States






