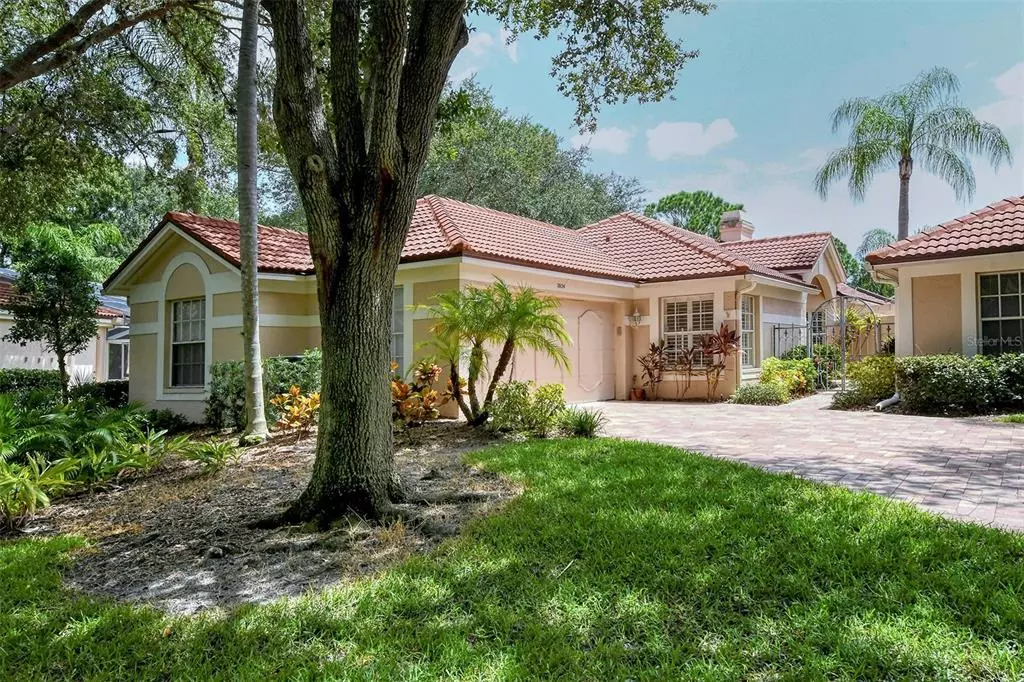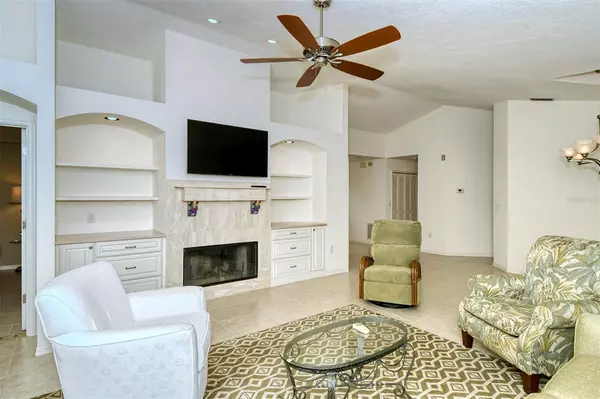$455,000
$450,000
1.1%For more information regarding the value of a property, please contact us for a free consultation.
3 Beds
2 Baths
1,843 SqFt
SOLD DATE : 09/29/2021
Key Details
Sold Price $455,000
Property Type Single Family Home
Sub Type Single Family Residence
Listing Status Sold
Purchase Type For Sale
Square Footage 1,843 sqft
Price per Sqft $246
Subdivision Meadows The
MLS Listing ID A4511379
Sold Date 09/29/21
Bedrooms 3
Full Baths 2
Construction Status Inspections
HOA Fees $102/ann
HOA Y/N Yes
Year Built 1988
Annual Tax Amount $2,703
Lot Size 8,276 Sqft
Acres 0.19
Property Description
Private courtyard entry leads you into this spacious three-bedroom pool home in the sought-after community of The Meadows. Once inside, you are greeted with volume ceilings and a lovely open floor plan which feels much larger than its 1,843 square feet. Directly off the foyer to the left is a guest wing with a coat closet, linen closet, guest bath and large guest bedroom with an oversized walk-in closet and wood floors. The third bedroom can be used as an office/den, is on the opposite side of the foyer, has volume ceilings and is tiled for easy maintenance. Updated kitchen will be a dream to cook in with neutral tones and all stainless steel LG appliances, closet pantry and generous breakfast nook area with exterior door leading out to an open outdoor patio with pergola. Interior laundry room with extra cabinets and door leading to the oversized two-car garage with space for a workbench. Dining room and great room have neutral tile and volume ceilings. A wood-burning fireplace with built-ins on either side creates the perfect ambiance for entertaining. Sliding glass doors lead out to the covered lanai and your own private pool with beautiful views of the golf course beyond. Spacious master bedroom with access to lanai pool, oversized walk-in closet and master bath, offering dual sinks, makeup vanity, large garden tub, separate shower and separate water closet with vanity door leading to the lanai to act as a pool bath. Other amenities include a newer AC (2018) and tile roof (2012). So many details in this home you must see. Fabulous location close to University Town Center, downtown Sarasota, shopping, restaurants and more. Don't let this one get away.
Location
State FL
County Sarasota
Community Meadows The
Zoning RSF2
Rooms
Other Rooms Breakfast Room Separate, Great Room, Inside Utility
Interior
Interior Features Built-in Features, Ceiling Fans(s), Eat-in Kitchen, High Ceilings, Living Room/Dining Room Combo, Open Floorplan, Split Bedroom, Walk-In Closet(s), Window Treatments
Heating Central
Cooling Central Air
Flooring Tile, Wood
Fireplaces Type Wood Burning
Furnishings Unfurnished
Fireplace true
Appliance Dishwasher, Disposal, Dryer, Electric Water Heater, Microwave, Range, Refrigerator, Washer
Laundry Inside, Laundry Room
Exterior
Exterior Feature Sliding Doors
Parking Features Driveway, Oversized
Garage Spaces 2.0
Pool Gunite, In Ground, Screen Enclosure
Community Features Buyer Approval Required, Deed Restrictions, Golf, Pool
Utilities Available Public
Amenities Available Golf Course
View Garden, Pool
Roof Type Tile
Porch Covered, Patio, Screened
Attached Garage true
Garage true
Private Pool Yes
Building
Lot Description In County, On Golf Course, Paved
Story 1
Entry Level One
Foundation Slab
Lot Size Range 0 to less than 1/4
Sewer Public Sewer
Water Public
Architectural Style Florida
Structure Type Block,Stucco
New Construction false
Construction Status Inspections
Schools
Elementary Schools Gocio Elementary
Middle Schools Booker Middle
High Schools Booker High
Others
Pets Allowed Yes
HOA Fee Include Pool,Maintenance Grounds,Management
Senior Community No
Ownership Fee Simple
Monthly Total Fees $468
Acceptable Financing Cash, Conventional
Membership Fee Required Required
Listing Terms Cash, Conventional
Num of Pet 2
Special Listing Condition None
Read Less Info
Want to know what your home might be worth? Contact us for a FREE valuation!

Our team is ready to help you sell your home for the highest possible price ASAP

© 2025 My Florida Regional MLS DBA Stellar MLS. All Rights Reserved.
Bought with EXIT KING REALTY
"My job is to find and attract mastery-based agents to the office, protect the culture, and make sure everyone is happy! "
11923 Oak Trail Way, Richey, Florida, 34668, United States






