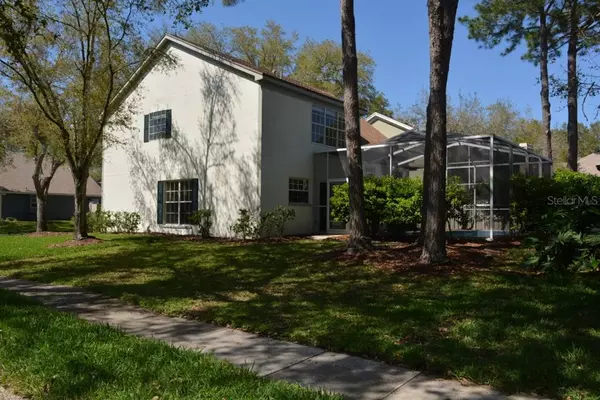$370,000
$340,000
8.8%For more information regarding the value of a property, please contact us for a free consultation.
3 Beds
3 Baths
2,022 SqFt
SOLD DATE : 05/07/2021
Key Details
Sold Price $370,000
Property Type Single Family Home
Sub Type Single Family Residence
Listing Status Sold
Purchase Type For Sale
Square Footage 2,022 sqft
Price per Sqft $182
Subdivision Hunters Green Prcl 22A Phas
MLS Listing ID O5934751
Sold Date 05/07/21
Bedrooms 3
Full Baths 2
Half Baths 1
Construction Status No Contingency
HOA Fees $147/mo
HOA Y/N Yes
Year Built 1992
Annual Tax Amount $4,169
Lot Size 6,098 Sqft
Acres 0.14
Property Description
Ready For Immediate Move-In. Starting From $340,000 : Highest Offer With Best Terms And Conditions Will Be Considered. Includes 1 Year Home Warranty Plan. Beautiful 2 Story Pool Home Located Within The Desirable “Hunter’s Green” Golf Course Community With Live 24 Hour Guard Gate. Centrally Located To Everything. Great Family Area With High Rated Schools. No CDD Fees. No Flood Zone. Quality Cement Block And Stucco Construction. Spacious 2,022 SqFt With 3 Bedrooms, 2.5 Bathrooms, And 2 Car Garage On Huge Corner Lot. Screened-In Swimming Pool And Patio. New Exterior Paint. Laminate Wood Floors And Tile. Large Eat-In Kitchen. Real Cherry Wood Cabinets. Granite Countertops. Stainless Steel Appliances. Huge Pantry. Master Bedroom With Walk-In Closet, Roman Tub, Shower, And Double Sinks. Laundry Room. Security System. Automatic Underground Sprinkler System. Access To Many Amenities For An HOA Fee Of Only $147/Mth Which Includes Playgrounds, Tot Lot, Tennis, Basketball, Volleyball, Baseball, Soccer, Jogging Path, Picnic Pavilions, Dog Park, And Community Events. Also For Your First Year Only, You Will Have “Free” Access To The Optional Country Club Membership ($32/Mth) Which Includes Olympic-Sized Swimming Pool, Water Slide, Splash Pad, Cabanas, Miniature Golf, And Fitness Gym.
Location
State FL
County Hillsborough
Community Hunters Green Prcl 22A Phas
Zoning PD-A
Interior
Interior Features Ceiling Fans(s), Crown Molding, Eat-in Kitchen, High Ceilings, Kitchen/Family Room Combo, Living Room/Dining Room Combo, Solid Wood Cabinets, Stone Counters, Thermostat, Vaulted Ceiling(s), Walk-In Closet(s), Window Treatments
Heating Central, Electric, Heat Pump
Cooling Central Air
Flooring Laminate, Tile
Fireplace false
Appliance Dishwasher, Disposal, Microwave, Range, Refrigerator
Exterior
Exterior Feature Irrigation System, Lighting, Rain Gutters, Sidewalk, Sliding Doors, Storage, Tennis Court(s)
Parking Features Driveway
Garage Spaces 2.0
Pool Gunite, In Ground, Lighting, Screen Enclosure, Self Cleaning, Tile
Community Features Deed Restrictions, Fitness Center, Gated, Golf, Park, Playground, Pool, Sidewalks, Tennis Courts, Waterfront
Utilities Available BB/HS Internet Available, Cable Available, Electricity Connected, Sewer Connected, Sprinkler Meter, Street Lights, Underground Utilities, Water Connected
Roof Type Other
Attached Garage true
Garage true
Private Pool Yes
Building
Entry Level Two
Foundation Slab
Lot Size Range 0 to less than 1/4
Sewer Public Sewer
Water Public
Structure Type Concrete
New Construction false
Construction Status No Contingency
Others
Pets Allowed Yes
HOA Fee Include 24-Hour Guard,Recreational Facilities
Senior Community No
Ownership Fee Simple
Monthly Total Fees $147
Acceptable Financing Other
Membership Fee Required Required
Listing Terms Other
Special Listing Condition None
Read Less Info
Want to know what your home might be worth? Contact us for a FREE valuation!

Our team is ready to help you sell your home for the highest possible price ASAP

© 2024 My Florida Regional MLS DBA Stellar MLS. All Rights Reserved.
Bought with SMITH & ASSOCIATES REAL ESTATE

"My job is to find and attract mastery-based agents to the office, protect the culture, and make sure everyone is happy! "
11923 Oak Trail Way, Richey, Florida, 34668, United States






