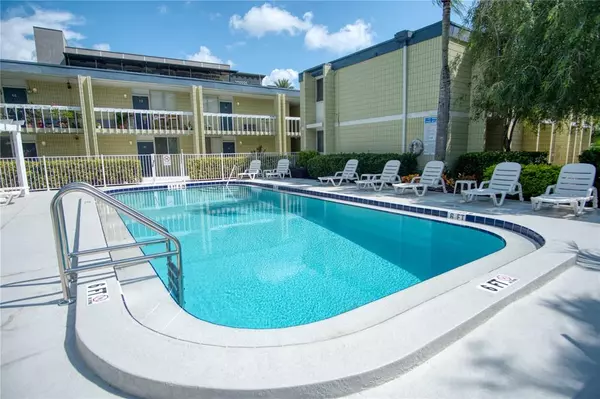$180,000
$169,900
5.9%For more information regarding the value of a property, please contact us for a free consultation.
1 Bed
1 Bath
540 SqFt
SOLD DATE : 10/15/2021
Key Details
Sold Price $180,000
Property Type Condo
Sub Type Condominium
Listing Status Sold
Purchase Type For Sale
Square Footage 540 sqft
Price per Sqft $333
Subdivision 1301 Soho A Condo
MLS Listing ID T3327555
Sold Date 10/15/21
Bedrooms 1
Full Baths 1
Construction Status Financing,Inspections
HOA Fees $349/mo
HOA Y/N Yes
Year Built 1962
Annual Tax Amount $1,517
Property Description
What an amazing South Tampa location! This 1 Bedroom/1 bath condo is in the middle of it all! Bern's Steakhouse, Epicurean Hotel with Edge Rooftop Lounge, and great SoHo restaurants and shops are nearby as well as the coveted Bayshore Blvd for walking, biking and running. This unit features beautiful hardwood flooring in the main living area. The kitchen has newer full sized refrigerator and smooth top range. The bedroom has laminate flooring and has a good sized closet and also has a laundry closet with medium sized stackable washer/dryer. There is a deeded 3' X 6' storage closet as well. The community has 2 separate pools which have recently been resurfaced and decks and lounge chairs updated. The 1301 SoHo is gated and very well maintained and has ample parking. Conveniently located near Tampa General Hospital, downtown Tampa, Amalie Arena & MacDill with easy access to Selmon Expressway, I-275, Gandy Blvd and major roadways.
Location
State FL
County Hillsborough
Community 1301 Soho A Condo
Zoning RM-16
Rooms
Other Rooms Storage Rooms
Interior
Interior Features Living Room/Dining Room Combo
Heating Electric, Other
Cooling Other, Wall/Window Unit(s)
Flooring Laminate, Wood
Furnishings Unfurnished
Fireplace false
Appliance Dryer, Electric Water Heater, Range, Refrigerator, Washer
Laundry Inside, Laundry Closet
Exterior
Exterior Feature Storage
Parking Features Common
Community Features Deed Restrictions, Gated, Pool
Utilities Available BB/HS Internet Available, Cable Available, Electricity Connected, Water Connected
View City
Roof Type Built-Up
Garage false
Private Pool No
Building
Lot Description City Limits, Near Public Transit, Sidewalk, Paved
Story 2
Entry Level One
Foundation Slab
Lot Size Range Non-Applicable
Sewer Public Sewer
Water Public
Structure Type Block
New Construction false
Construction Status Financing,Inspections
Schools
Elementary Schools Mitchell-Hb
Middle Schools Wilson-Hb
High Schools Plant-Hb
Others
Pets Allowed Yes
HOA Fee Include Common Area Taxes,Pool,Insurance,Maintenance Structure,Maintenance Grounds,Sewer,Trash,Water
Senior Community No
Pet Size Medium (36-60 Lbs.)
Ownership Condominium
Monthly Total Fees $349
Acceptable Financing Cash, Conventional
Membership Fee Required Required
Listing Terms Cash, Conventional
Num of Pet 2
Special Listing Condition None
Read Less Info
Want to know what your home might be worth? Contact us for a FREE valuation!

Our team is ready to help you sell your home for the highest possible price ASAP

© 2024 My Florida Regional MLS DBA Stellar MLS. All Rights Reserved.
Bought with BHHS FLORIDA PROPERTIES GROUP

"My job is to find and attract mastery-based agents to the office, protect the culture, and make sure everyone is happy! "
11923 Oak Trail Way, Richey, Florida, 34668, United States






