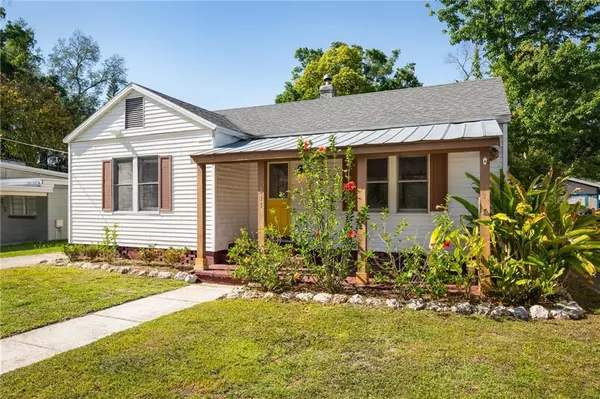$269,000
$260,000
3.5%For more information regarding the value of a property, please contact us for a free consultation.
2 Beds
1 Bath
872 SqFt
SOLD DATE : 06/02/2021
Key Details
Sold Price $269,000
Property Type Single Family Home
Sub Type Single Family Residence
Listing Status Sold
Purchase Type For Sale
Square Footage 872 sqft
Price per Sqft $308
Subdivision Meadowbrook
MLS Listing ID T3300515
Sold Date 06/02/21
Bedrooms 2
Full Baths 1
Construction Status Appraisal,Financing,Inspections
HOA Y/N No
Year Built 1940
Annual Tax Amount $1,985
Lot Size 4,791 Sqft
Acres 0.11
Lot Dimensions 48x102
Property Description
BACK ON THE MARKET....DON'T MISS OUT ON THIS ONE. Oozing charm in the highly desirable area of South Seminole Heights of Tampa. Interior offers original wood flooring in living and dining rooms. New engineered hardwood in both spacious bedrooms with custom closet set ups to maximize the space. Kitchen offers granite countertops, glass backsplash and appliances and was recently remodeled for a more open floor plan to expand the space and add extra light with the new window. The backyard is an entertainers dream, with a 16 x 16 wood deck, plenty of space for couches or grills. In addition there is a fire pit, pergola with stone, and two garden boxes equipped with a watering system. Be the herb gardener you have always wanted to be. All of the exterior has been designed with additional landscaping to enhance the beauty of the space. Roof is 9 years old, A/C replaced in 2016, plumbing upgraded in 2015. New water heater installed before closing. Driveway was expanded to include extra space for guest, Garage is detached and offers washer and dryer hook ups, extra electrical, and plenty of storage.
Location
State FL
County Hillsborough
Community Meadowbrook
Zoning SH-RS
Interior
Interior Features Ceiling Fans(s), Living Room/Dining Room Combo, Solid Wood Cabinets, Stone Counters
Heating Central
Cooling Central Air
Flooring Hardwood, Wood
Fireplace false
Appliance Dishwasher, Electric Water Heater, Microwave, Range, Refrigerator
Laundry In Garage
Exterior
Exterior Feature Fence, Other
Garage Driveway, Guest, Oversized
Garage Spaces 1.0
Utilities Available Cable Connected, Electricity Connected, Public
View City
Roof Type Metal,Shingle
Attached Garage false
Garage true
Private Pool No
Building
Lot Description City Limits, Level, Paved
Story 1
Entry Level One
Foundation Crawlspace
Lot Size Range 0 to less than 1/4
Sewer Public Sewer
Water Public
Structure Type Wood Frame
New Construction false
Construction Status Appraisal,Financing,Inspections
Others
Senior Community No
Ownership Fee Simple
Acceptable Financing Cash, Conventional
Listing Terms Cash, Conventional
Special Listing Condition None
Read Less Info
Want to know what your home might be worth? Contact us for a FREE valuation!

Our team is ready to help you sell your home for the highest possible price ASAP

© 2024 My Florida Regional MLS DBA Stellar MLS. All Rights Reserved.
Bought with KELLER WILLIAMS ST PETE REALTY

"My job is to find and attract mastery-based agents to the office, protect the culture, and make sure everyone is happy! "
11923 Oak Trail Way, Richey, Florida, 34668, United States






