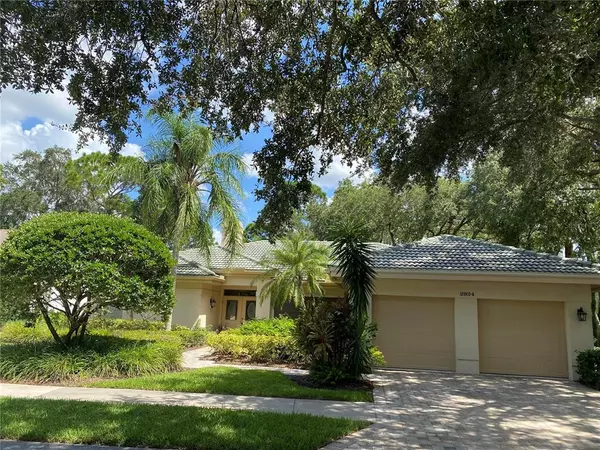$539,000
$539,000
For more information regarding the value of a property, please contact us for a free consultation.
3 Beds
2 Baths
1,916 SqFt
SOLD DATE : 10/21/2021
Key Details
Sold Price $539,000
Property Type Single Family Home
Sub Type Single Family Residence
Listing Status Sold
Purchase Type For Sale
Square Footage 1,916 sqft
Price per Sqft $281
Subdivision The Meadows
MLS Listing ID A4510103
Sold Date 10/21/21
Bedrooms 3
Full Baths 2
Construction Status Inspections
HOA Fees $666/qua
HOA Y/N Yes
Year Built 1991
Annual Tax Amount $3,337
Lot Size 0.310 Acres
Acres 0.31
Property Description
THIS POPULAR ESSEX III MODEL SITS ADJACENT TO A PICTURESQUE LAKE AND GOLF COURSE. PRIVATE LOCATION NEAR THE END OF A CUL DE SAC. THIS HANDSOME HOME HAS WONDERFUL CURB APPEAL!!! THIS WELL MAINTAINED, IMMACULATE HOME HAS 3 BEDROOMS AND 2 FULL BATHS. THE LIVING ROOM HAS A CATHEDRAL CEILING AND A FIREPLACE SURROUNDED WITH CUSTOM BUILT-INS. HIGH END BAMBOO FLOORING IN THE LIVING ROOM. DINING ROOM, KITCHEN, BREAKFAST ROOM AND FOYER! THE KITCHEN HAS SOLID WOOD CABINETS, GRANITE COUNTERTOPS, CUSTOM SPLASH GUARD, AND A LARGE BREAKFAST ROOM. 2 SPACIOUS GUEST BEDROOMS AND RECENTLY UPDATED GUEST BATHROOM. LARGE WALK-IN CLOSET IN THE MASTER BEDROOM. MASTER BATHROOM HAS SPA TUB AND SHOWER. ENCLOSED, LARGE NEWLY RESURFACED 50 FOOT WIDE LANAI WITH SWIMMING POOL AND HEATED SPA! BEAUTIFULLY MAINTAINED GROUNDS AND CUL-DE-SAC WITH GAZEBO. CONVENIENT LOCATION WITH SHOPPING AND RESTAURANTS ONLY A FEW MINUTES AWAY IN EITHER DIRECTION. THIS GEM WILL NOT LAST LONG!!!
Location
State FL
County Sarasota
Community The Meadows
Zoning SFH
Rooms
Other Rooms Inside Utility
Interior
Interior Features Cathedral Ceiling(s), Ceiling Fans(s), Eat-in Kitchen, High Ceilings, L Dining, Master Bedroom Main Floor, Open Floorplan, Solid Wood Cabinets, Split Bedroom, Stone Counters, Vaulted Ceiling(s), Walk-In Closet(s)
Heating Heat Pump
Cooling Central Air
Flooring Bamboo, Carpet, Tile
Fireplaces Type Living Room
Furnishings Unfurnished
Fireplace true
Appliance Dishwasher, Disposal, Microwave, Range, Refrigerator, Washer
Laundry Inside, Laundry Room
Exterior
Exterior Feature Irrigation System, Sliding Doors
Parking Features Driveway, Garage Door Opener
Garage Spaces 2.0
Pool Gunite, In Ground
Community Features Buyer Approval Required, Deed Restrictions, Fitness Center, Golf, Irrigation-Reclaimed Water, Pool, Tennis Courts
Utilities Available Cable Connected, Electricity Connected, Fire Hydrant, Public, Sewer Connected, Underground Utilities, Water Available
Amenities Available Fence Restrictions, Security, Trail(s), Vehicle Restrictions
Waterfront Description Lake
View Y/N 1
Water Access 1
Water Access Desc Lake
View Trees/Woods, Water
Roof Type Tile
Porch Screened
Attached Garage true
Garage true
Private Pool Yes
Building
Lot Description Cul-De-Sac
Entry Level One
Foundation Slab
Lot Size Range 1/4 to less than 1/2
Builder Name TAYLOR WOODROW
Sewer Public Sewer
Water Canal/Lake For Irrigation, Public
Architectural Style Florida, Ranch
Structure Type Block,Stucco
New Construction false
Construction Status Inspections
Others
Pets Allowed Yes
HOA Fee Include Cable TV,Escrow Reserves Fund,Maintenance Structure,Maintenance Grounds,Management,Pest Control,Private Road,Security
Senior Community No
Pet Size Extra Large (101+ Lbs.)
Ownership Fee Simple
Monthly Total Fees $793
Acceptable Financing Cash, Conventional
Membership Fee Required Required
Listing Terms Cash, Conventional
Num of Pet 1
Special Listing Condition None
Read Less Info
Want to know what your home might be worth? Contact us for a FREE valuation!

Our team is ready to help you sell your home for the highest possible price ASAP

© 2025 My Florida Regional MLS DBA Stellar MLS. All Rights Reserved.
Bought with COLDWELL BANKER REALTY
"My job is to find and attract mastery-based agents to the office, protect the culture, and make sure everyone is happy! "
11923 Oak Trail Way, Richey, Florida, 34668, United States






