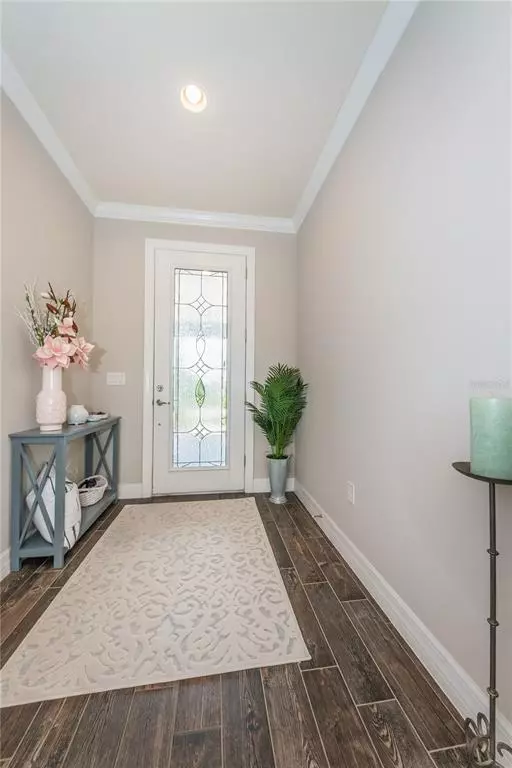$455,000
$499,900
9.0%For more information regarding the value of a property, please contact us for a free consultation.
3 Beds
3 Baths
2,048 SqFt
SOLD DATE : 06/02/2021
Key Details
Sold Price $455,000
Property Type Single Family Home
Sub Type Single Family Residence
Listing Status Sold
Purchase Type For Sale
Square Footage 2,048 sqft
Price per Sqft $222
Subdivision Epperson Ranch South Ph 1E-2
MLS Listing ID T3302899
Sold Date 06/02/21
Bedrooms 3
Full Baths 2
Half Baths 1
Construction Status Appraisal,Financing,Inspections
HOA Fees $71/qua
HOA Y/N Yes
Year Built 2018
Annual Tax Amount $5,063
Lot Size 8,712 Sqft
Acres 0.2
Property Description
PRICED TO SELL QUICKLY! New construction can takes months for completion so why wait to build when you have a move-in ready home with all the upgrades. This home is simply perfect!! Too many specialties to list, you will have to see to believe! No stone has been left unturned as high-end touches are everywhere. Welcome home to the upgraded elevation and front porch as your drive onto your new home's driveway. As you enter through the front door you will see the beautiful laminate wood flooring throughout the entire home. This spaciously designed Pulte Pompeii Home features Zero-Corner Sliding Doors (huge upgrade) in the dinette/family room areas which is perfect for entertaining out on the oversized paver stoned screened-in lanai. The upgraded Gourmet Kitchen has high-end 42" cabinets with crown molding, glass subway tile backsplash, upgraded decorative island, soft-close drawers with ample storage everywhere! All stainless steel upgraded Kitchen Aid appliances with beautiful French door refrigerator. Quartz countertop. Brushed nickel hardware is not only in the kitchen, but in all bathrooms too! 8' Doors, 5" base boards with 3" casing throughout the home. Master bathroom boast a "Super Shower" with Rain Shower Head. Laundry room has built-in cabinets and sink. Tray ceilings are in the master retreat, office/den area and family room areas. Surround sound in family room, built-in speakers located in the following areas: den, lanai, garage, master bedroom and bathroom! Your driveway greets you with beautiful pavers and the lovely pavers continue throughout to the back expansive lanai area. Water Softener System and foam insulation in all walls for clean and quiet living. Beautifully groomed corner lot!! Synergy Security System includes a wireless door lock with video doorbell and security camera in the front and back yard. This model home is move-in ready and life at the Lagoon is like nothing else anywhere. When entering Epperson Crystal Lagoon Community, you immediately feel like you are on vacation! This community is a "Connected Community" specifically the Epperson Gated Community where residents have access to: Paddle Boarding, Kayaking, a Wibit Obstacle Course, Cabanas, Sandy Beaches, Live Music Events, Swim Up Bar, Resident Only Events, Holiday/Seasonal Events and so much more! The Epperson Community Amenities include a dog park and golf cart paths in addition to a multitude of events at "The Lagoon". "The Connected City" features ULTRAFI High Speed Internet (great for working from home or the gaming enthusiast), Solar Street Lights and Innovation Preparatory Academy Charter School. Location is ideal as you are just 35 minutes north of Downtown Tampa, 45 minutes to TIA. Location is ideal for shopping such as Tampa Outlets and the Shops at Wiregrass are just 15 minutes away. Medical and Golfing is just minutes away. Schedule your private tour today! Items that do not convey are the chandeliers in the dinette and Master bedroom areas.
Location
State FL
County Pasco
Community Epperson Ranch South Ph 1E-2
Zoning MPUD
Interior
Interior Features Ceiling Fans(s), Crown Molding, High Ceilings, Open Floorplan, Pest Guard System, Solid Surface Counters, Thermostat, Tray Ceiling(s), Walk-In Closet(s), Window Treatments
Heating Central
Cooling Central Air
Flooring Hardwood
Fireplace false
Appliance Built-In Oven, Convection Oven, Cooktop, Dishwasher, Disposal, Exhaust Fan, Microwave, Refrigerator, Water Softener
Laundry Laundry Room
Exterior
Exterior Feature Hurricane Shutters, Irrigation System, Lighting, Rain Gutters, Sidewalk, Sliding Doors
Garage Spaces 2.0
Utilities Available BB/HS Internet Available, Cable Available, Cable Connected, Electricity Connected, Fiber Optics, Sprinkler Meter, Street Lights, Underground Utilities
Waterfront false
Water Access 1
Water Access Desc Lagoon
Roof Type Shingle
Attached Garage true
Garage true
Private Pool No
Building
Story 1
Entry Level One
Foundation Slab
Lot Size Range 0 to less than 1/4
Sewer Public Sewer
Water Public
Structure Type Block,Stucco
New Construction false
Construction Status Appraisal,Financing,Inspections
Schools
Elementary Schools Wesley Chapel Elementary-Po
Middle Schools Thomas E Weightman Middle-Po
High Schools Wesley Chapel High-Po
Others
Pets Allowed Yes
Senior Community No
Ownership Fee Simple
Monthly Total Fees $71
Acceptable Financing Cash, Conventional, VA Loan
Membership Fee Required Required
Listing Terms Cash, Conventional, VA Loan
Num of Pet 2
Special Listing Condition None
Read Less Info
Want to know what your home might be worth? Contact us for a FREE valuation!

Our team is ready to help you sell your home for the highest possible price ASAP

© 2024 My Florida Regional MLS DBA Stellar MLS. All Rights Reserved.
Bought with DALTON WADE INC

"My job is to find and attract mastery-based agents to the office, protect the culture, and make sure everyone is happy! "
11923 Oak Trail Way, Richey, Florida, 34668, United States






