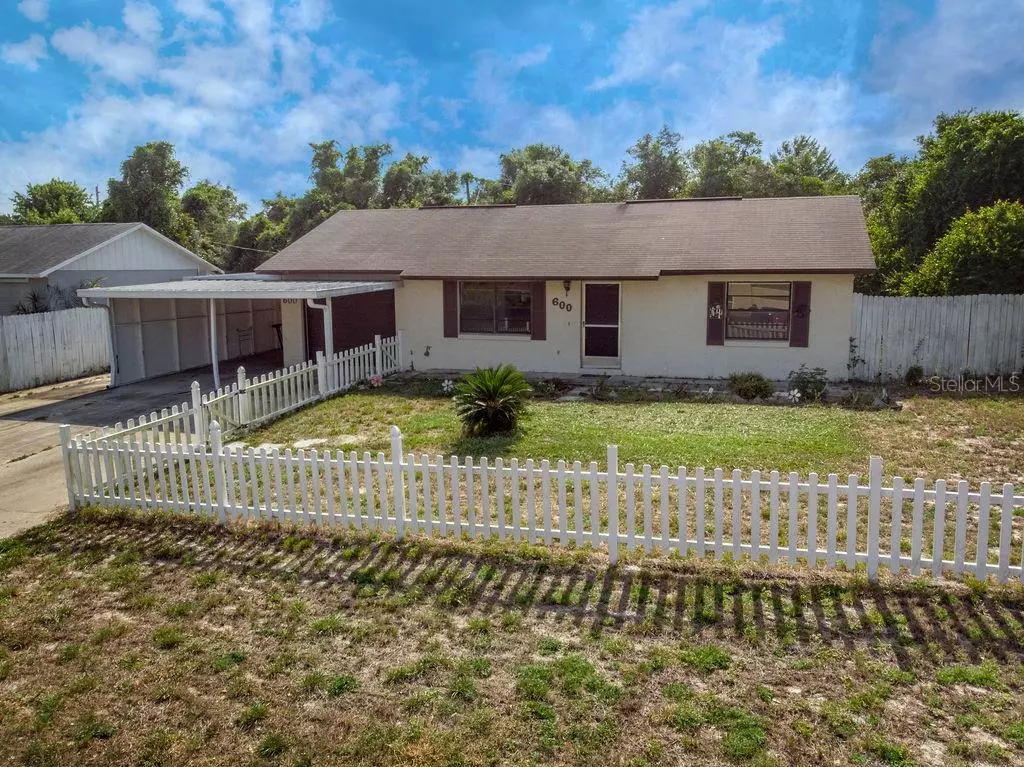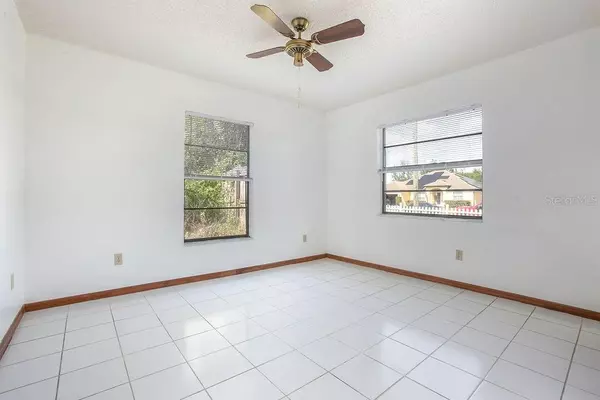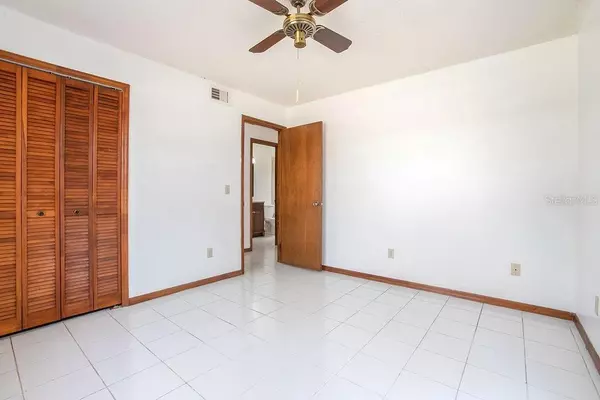$166,000
$164,900
0.7%For more information regarding the value of a property, please contact us for a free consultation.
2 Beds
1 Bath
768 SqFt
SOLD DATE : 06/16/2021
Key Details
Sold Price $166,000
Property Type Single Family Home
Sub Type Single Family Residence
Listing Status Sold
Purchase Type For Sale
Square Footage 768 sqft
Price per Sqft $216
Subdivision Deltona Lakes Unit 41
MLS Listing ID V4918917
Sold Date 06/16/21
Bedrooms 2
Full Baths 1
Construction Status Financing,Inspections
HOA Y/N No
Year Built 1985
Annual Tax Amount $2,284
Lot Size 10,018 Sqft
Acres 0.23
Lot Dimensions 80x125
Property Description
Come see this well taken care of, move-in ready home with 2 Bedrooms & 1 newly remodeled bath. This home also has a screened-in porch conveniently located just off the kitchen with plenty of room for a patio table to enjoy meals or a cup of coffee. The kitchen has been recently remodeled with newer cabinets and countertops, plenty of storage in this well set up kitchen. The bathroom has also recently been remodeled with a tile walk-in shower and new vanity. This home has plenty of storage, to start off there is a 1 car garage, conveniently accessed just off the kitchen. Attached to the garage is an oversized 1 car carport or workshop area or a perfect spot to keep your grill and could be used for additional outdoor seating, and if that isn't enough, there is an additional parking beside the carport for another car or 2. On top of all that there is a 10x8 workshop in backyard as well. Don't wait to schedule your private showing. Call today, this home won't last long.
Location
State FL
County Volusia
Community Deltona Lakes Unit 41
Zoning R-1
Interior
Interior Features Ceiling Fans(s), High Ceilings, Master Bedroom Main Floor, Solid Surface Counters, Walk-In Closet(s), Window Treatments
Heating Central, Electric
Cooling Central Air
Flooring Ceramic Tile
Fireplace false
Appliance Electric Water Heater, Microwave, Range, Refrigerator
Exterior
Exterior Feature Awning(s), Storage
Parking Features Covered, Driveway, Off Street, Oversized
Garage Spaces 1.0
Utilities Available Cable Available, Electricity Connected, Water Connected
Roof Type Shingle
Porch Covered, Front Porch, Rear Porch, Screened
Attached Garage true
Garage true
Private Pool No
Building
Lot Description City Limits, Paved
Story 1
Entry Level One
Foundation Slab
Lot Size Range 0 to less than 1/4
Sewer Septic Tank
Water Public
Architectural Style Ranch
Structure Type Block
New Construction false
Construction Status Financing,Inspections
Others
Senior Community No
Ownership Fee Simple
Acceptable Financing Cash, Conventional
Listing Terms Cash, Conventional
Special Listing Condition None
Read Less Info
Want to know what your home might be worth? Contact us for a FREE valuation!

Our team is ready to help you sell your home for the highest possible price ASAP

© 2025 My Florida Regional MLS DBA Stellar MLS. All Rights Reserved.
Bought with WATSON REALTY CORP
"My job is to find and attract mastery-based agents to the office, protect the culture, and make sure everyone is happy! "
11923 Oak Trail Way, Richey, Florida, 34668, United States






