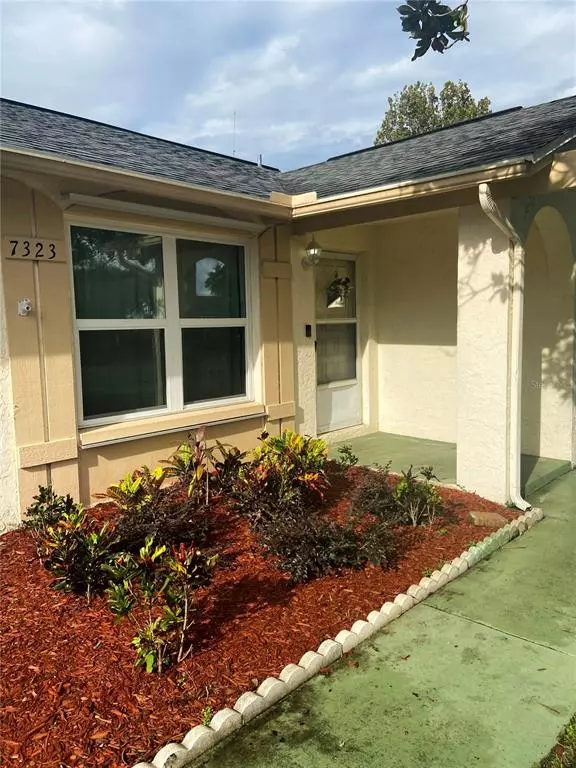$210,000
$217,500
3.4%For more information regarding the value of a property, please contact us for a free consultation.
2 Beds
2 Baths
1,185 SqFt
SOLD DATE : 11/01/2021
Key Details
Sold Price $210,000
Property Type Single Family Home
Sub Type Single Family Residence
Listing Status Sold
Purchase Type For Sale
Square Footage 1,185 sqft
Price per Sqft $177
Subdivision Seven Spgs Homes
MLS Listing ID U8136634
Sold Date 11/01/21
Bedrooms 2
Full Baths 2
Construction Status Financing,Inspections
HOA Y/N No
Year Built 1977
Annual Tax Amount $1,088
Lot Size 6,098 Sqft
Acres 0.14
Property Description
Welcome Home! Located in the desirable Seven Springs neighborhood, this 2 bedroom, 2 bathroom, 1 car attached garage, plus Florida/bonus room home has lots of natural light and is updated throughout. From the moment you enter the front door into the living room, you’ll know this is the one! Beautiful flooring throughout, the kitchen is the heart of the home with newer cabinetry, counters, and appliances and opens to dining area and Florida/bonus room – a perfect place for an office, playroom, family room, or formal dining area - with views of the large, fenced backyard. The master bedroom features its own private bathroom with step-in shower, and both bedrooms have large closets adding to storage in this adorable home. The renovated main bathroom features a tub/shower combination. The one car attached garage stores the washer and dryer and utility sink, has additional storage in the attic with pull down ladder, and access to the backyard. Entertaining, relaxing, and gardening have never been better in the large, fully fenced backyard with shed. Roof 2016, HVAC 2016, Windows, Slider & Hurricane Shutters 2017, Water Heater 2020. NO CARPET! NO HOA! NO CDD! Close to shopping centers and restaurants, medical facilities, beaches, and located in the highly sought after J.W. Mitchell High School District. You don’t want to miss out on this adorable home!
Location
State FL
County Pasco
Community Seven Spgs Homes
Zoning R4
Interior
Interior Features Ceiling Fans(s), Master Bedroom Main Floor, Thermostat
Heating Central, Electric
Cooling Central Air
Flooring Laminate, Tile
Fireplace false
Appliance Dishwasher, Dryer, Electric Water Heater, Microwave, Range, Refrigerator, Washer
Exterior
Exterior Feature Fence, Irrigation System, Rain Gutters
Garage Spaces 1.0
Utilities Available Cable Connected, Electricity Connected, Sewer Connected, Water Connected
Roof Type Shingle
Attached Garage true
Garage true
Private Pool No
Building
Story 1
Entry Level One
Foundation Slab
Lot Size Range 0 to less than 1/4
Sewer Public Sewer
Water Public
Structure Type Block,Concrete,Stucco
New Construction false
Construction Status Financing,Inspections
Schools
Elementary Schools Seven Springs Elementary-Po
Middle Schools Seven Springs Middle-Po
High Schools J.W. Mitchell High-Po
Others
Senior Community No
Ownership Fee Simple
Acceptable Financing Cash, Conventional, FHA, VA Loan
Listing Terms Cash, Conventional, FHA, VA Loan
Special Listing Condition None
Read Less Info
Want to know what your home might be worth? Contact us for a FREE valuation!

Our team is ready to help you sell your home for the highest possible price ASAP

© 2024 My Florida Regional MLS DBA Stellar MLS. All Rights Reserved.
Bought with PEREZ REALTY GROUP FL LLC

"My job is to find and attract mastery-based agents to the office, protect the culture, and make sure everyone is happy! "
11923 Oak Trail Way, Richey, Florida, 34668, United States






