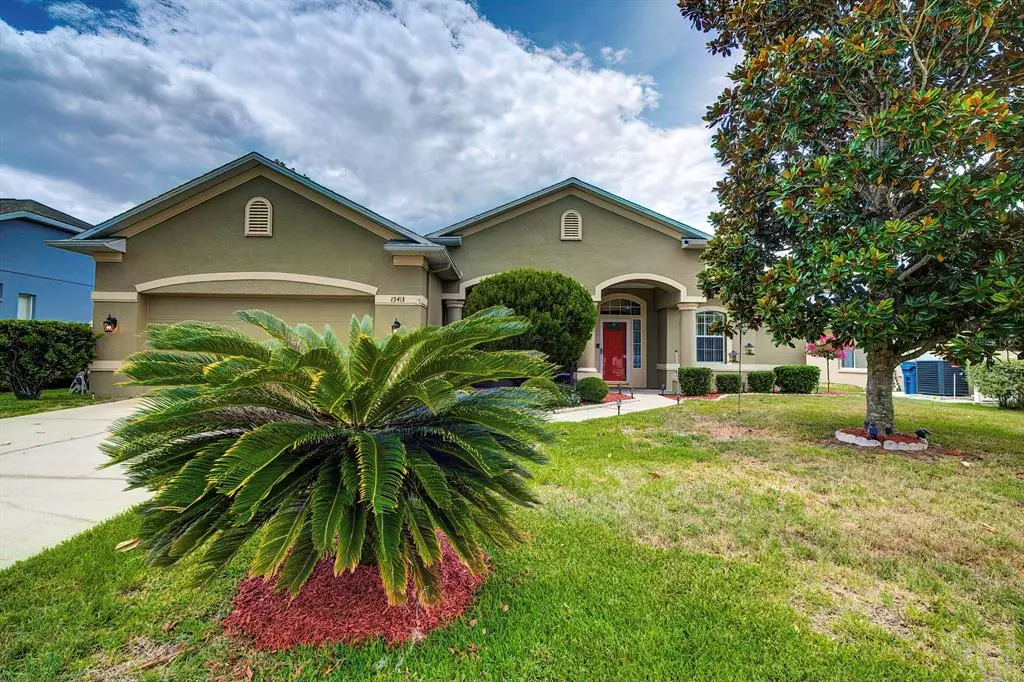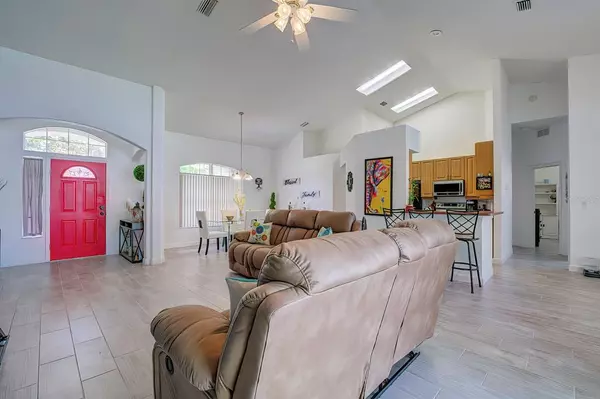$270,000
$265,000
1.9%For more information regarding the value of a property, please contact us for a free consultation.
3 Beds
2 Baths
1,753 SqFt
SOLD DATE : 07/02/2021
Key Details
Sold Price $270,000
Property Type Single Family Home
Sub Type Single Family Residence
Listing Status Sold
Purchase Type For Sale
Square Footage 1,753 sqft
Price per Sqft $154
Subdivision Quail Meadows Ph 1
MLS Listing ID W7834391
Sold Date 07/02/21
Bedrooms 3
Full Baths 2
Construction Status Inspections
HOA Fees $38/mo
HOA Y/N Yes
Year Built 2003
Annual Tax Amount $2,349
Lot Size 8,276 Sqft
Acres 0.19
Lot Dimensions 75x110
Property Description
Don't wait. This is almost nothing like it on the market at this price point. Beautiful home in the Quail Meadows section of Deerfield Estates, a desirable community with pool and clubhouse, about 40 minutes to Tampa. This modern home with 3 bedrooms, 2 baths and a 2-car garage has high ceilings throughout and an open greatroom with vaulted ceilings. The kitchen features stainless steel appliances, a smart hub refrigerator and breakfast bar. Your master suite retreat is large, offers the convenience of two walk-in closets and a master bath with dual sinks, water closet and walk-in shower. All floor are newly finished with timeless wood-look porcelain tile. Enjoy the outdoors with sliders to a huge screened in lanai, two patios, a private yard with well-watered landscaping and vinyl fencing. The second bath provides access to the lanai or your future pool. A shed with power and AC can easily be used as a mini man cave! This home feels much larger than the tax record. Indeed, rooms are spacious, uncluttered and airy. Also, how does a low HOA fee of only about $38 per month and no CDD make you feel? This gracious house is calling you home. Make the decision today before someone else does.
Location
State FL
County Hernando
Community Quail Meadows Ph 1
Zoning PDP
Interior
Interior Features Cathedral Ceiling(s), Ceiling Fans(s), High Ceilings, Open Floorplan, Split Bedroom, Walk-In Closet(s)
Heating Central, Electric
Cooling Central Air
Flooring Ceramic Tile
Fireplace false
Appliance Dishwasher, Microwave, Range, Refrigerator
Laundry Inside
Exterior
Exterior Feature Irrigation System, Lighting, Sliding Doors, Storage
Garage Driveway
Garage Spaces 2.0
Fence Vinyl
Community Features Deed Restrictions, Pool, Tennis Courts
Utilities Available Cable Available, Fire Hydrant
Amenities Available Maintenance
Roof Type Shingle
Porch Front Porch, Patio
Attached Garage true
Garage true
Private Pool No
Building
Story 1
Entry Level One
Foundation Slab
Lot Size Range 0 to less than 1/4
Sewer Public Sewer
Water Public
Architectural Style Contemporary
Structure Type Block,Concrete
New Construction false
Construction Status Inspections
Others
Pets Allowed Yes
Senior Community No
Ownership Fee Simple
Monthly Total Fees $38
Acceptable Financing Cash, Conventional
Membership Fee Required Required
Listing Terms Cash, Conventional
Special Listing Condition None
Read Less Info
Want to know what your home might be worth? Contact us for a FREE valuation!

Our team is ready to help you sell your home for the highest possible price ASAP

© 2024 My Florida Regional MLS DBA Stellar MLS. All Rights Reserved.
Bought with EXP REALTY LLC

"My job is to find and attract mastery-based agents to the office, protect the culture, and make sure everyone is happy! "
11923 Oak Trail Way, Richey, Florida, 34668, United States






