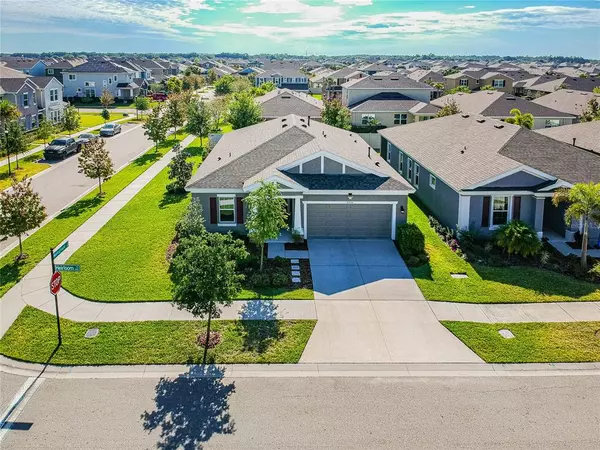$407,500
$360,000
13.2%For more information regarding the value of a property, please contact us for a free consultation.
4 Beds
2 Baths
1,967 SqFt
SOLD DATE : 06/29/2021
Key Details
Sold Price $407,500
Property Type Single Family Home
Sub Type Single Family Residence
Listing Status Sold
Purchase Type For Sale
Square Footage 1,967 sqft
Price per Sqft $207
Subdivision Waterset Ph 3A-1 & Waterset
MLS Listing ID U8121491
Sold Date 06/29/21
Bedrooms 4
Full Baths 2
Construction Status Financing
HOA Fees $6/ann
HOA Y/N Yes
Year Built 2017
Annual Tax Amount $6,521
Lot Size 6,969 Sqft
Acres 0.16
Property Description
HURRY to this immaculate 4 Bedroom, 2 Bath home in the heart of Apollo Beach's beautiful and coveted Waterset community! The home's covered entryway opens into the gracious foyer with gorgeous archways leading into a bright and airy open-concept kitchen with a large center island and quartz countertops. The open floor plan ensures you stay central to the conversation when you entertain and creates the feeling of a Grand room. The secluded owner's retreat features an oversized walk-in closet and deluxe bathroom. Sliding glass doors lead to the home's covered lanai and outdoor living, a space great for entertaining. On top of that, this house is wired with complete surround sound and build in speakers on the lanai! The Waterset Club, featuring a resort-style zero-entry lagoon pool with water slides, as well as a lap pool. It's the perfect spot to meet your new friends and neighbors. Throughout the neighborhood, you will also find a splash pad, several playgrounds, a dog park, BBQ areas, a top of the line gym, walking/biking trails, tennis, pickleball, sand volleyball, and basketball courts, as well as a cafe, all making the Waterset lifestyle feel like living on a resort.
Location
State FL
County Hillsborough
Community Waterset Ph 3A-1 & Waterset
Zoning PD
Interior
Interior Features Built-in Features, Ceiling Fans(s), Eat-in Kitchen, Kitchen/Family Room Combo, Open Floorplan
Heating Central, Electric
Cooling Central Air
Flooring Carpet, Tile
Fireplace false
Appliance Dishwasher, Dryer, Exhaust Fan, Microwave, Range, Refrigerator, Washer
Exterior
Exterior Feature Lighting, Other, Sidewalk, Sliding Doors
Parking Features Driveway, Garage Door Opener, Ground Level
Garage Spaces 2.0
Pool In Ground, Lap, Lighting, Other, Screen Enclosure
Community Features Deed Restrictions, Fitness Center, Playground, Pool, Sidewalks, Tennis Courts
Utilities Available Cable Available, Electricity Available, Sewer Available, Underground Utilities, Water Available
Amenities Available Basketball Court, Clubhouse, Fitness Center, Park, Playground, Pool, Recreation Facilities, Tennis Court(s), Trail(s)
Roof Type Shingle
Porch Covered, Rear Porch
Attached Garage true
Garage true
Private Pool No
Building
Lot Description Corner Lot
Story 1
Entry Level One
Foundation Slab
Lot Size Range 0 to less than 1/4
Sewer Public Sewer
Water Public
Structure Type Stucco
New Construction false
Construction Status Financing
Schools
Elementary Schools Doby Elementary-Hb
Middle Schools Shields-Hb
High Schools East Bay-Hb
Others
Pets Allowed Breed Restrictions, Yes
Senior Community No
Ownership Fee Simple
Monthly Total Fees $174
Acceptable Financing Cash, Conventional, FHA, VA Loan
Membership Fee Required Required
Listing Terms Cash, Conventional, FHA, VA Loan
Special Listing Condition None
Read Less Info
Want to know what your home might be worth? Contact us for a FREE valuation!

Our team is ready to help you sell your home for the highest possible price ASAP

© 2025 My Florida Regional MLS DBA Stellar MLS. All Rights Reserved.
Bought with REALTY EXCELLENCE ADAMO & ASSO
"My job is to find and attract mastery-based agents to the office, protect the culture, and make sure everyone is happy! "
11923 Oak Trail Way, Richey, Florida, 34668, United States






