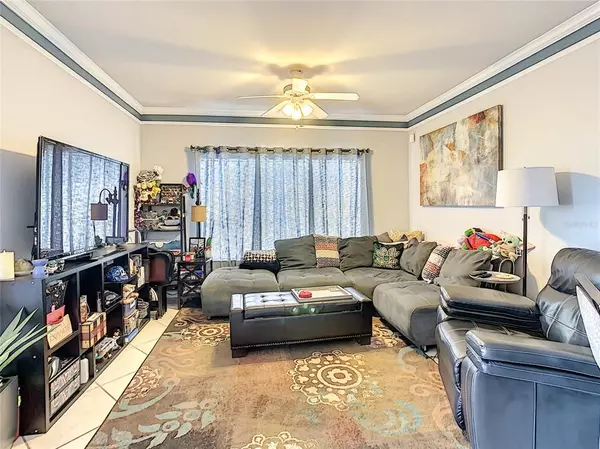$175,000
$175,000
For more information regarding the value of a property, please contact us for a free consultation.
2 Beds
2 Baths
1,153 SqFt
SOLD DATE : 07/16/2021
Key Details
Sold Price $175,000
Property Type Condo
Sub Type Condominium
Listing Status Sold
Purchase Type For Sale
Square Footage 1,153 sqft
Price per Sqft $151
Subdivision Beachwalk Condo
MLS Listing ID T3303601
Sold Date 07/16/21
Bedrooms 2
Full Baths 2
Condo Fees $423
Construction Status Appraisal,Inspections
HOA Y/N No
Year Built 2000
Annual Tax Amount $2,048
Property Description
4307 BAYSIDE VILLAGE DRIVE!! This Waterview 2BD/2BD corner unit gives you the tranquility of living on Harbour Island with quick access to all the entertainment and dining options Tampa has to offer! As you enter the split floorplan condo, you'll be drawn towards the kitchen featuring a counter bar and beautiful cabinetry with enough space for your gourmet cooking. To your right are the cozy living room and dining room with access to the screened lanai, ideal for enjoying your morning cup of joe. Both bedrooms feature walk-in closets and bathrooms with ample storage. Never miss out on the community amenities like the Fitness Center, Resort Style Pool, Theater Room, Club House with Billiard Tables and Business Center, or Community Boardwalk to Tampa Bay! This humble home won't last long. CALL NOW FOR A PRIVATE SHOWING!
Location
State FL
County Hillsborough
Community Beachwalk Condo
Zoning PD
Interior
Interior Features Ceiling Fans(s), Crown Molding, Split Bedroom, Walk-In Closet(s)
Heating Electric
Cooling Central Air
Flooring Carpet, Tile
Fireplace false
Appliance Dishwasher, Range, Refrigerator
Exterior
Exterior Feature Lighting, Sidewalk, Sliding Doors
Parking Features Assigned
Community Features Buyer Approval Required, Deed Restrictions, Fishing, Fitness Center, Gated, Pool
Utilities Available BB/HS Internet Available, Cable Available, Cable Connected, Electricity Connected, Public
Waterfront Description Bay/Harbor
View Y/N 1
Water Access 1
Water Access Desc Bay/Harbor
View Pool, Trees/Woods, Water
Roof Type Tile
Porch Covered, Screened
Attached Garage false
Garage false
Private Pool No
Building
Lot Description Corner Lot, In County, Near Marina, Paved, Private
Story 3
Entry Level One
Foundation Slab
Sewer Public Sewer
Water Public
Architectural Style Spanish/Mediterranean
Structure Type Stucco,Wood Frame
New Construction false
Construction Status Appraisal,Inspections
Others
Pets Allowed Size Limit
HOA Fee Include 24-Hour Guard,Pool,Insurance,Maintenance Structure,Maintenance Grounds,Pool,Private Road,Security
Senior Community No
Pet Size Large (61-100 Lbs.)
Ownership Condominium
Monthly Total Fees $423
Acceptable Financing Cash, Conventional
Membership Fee Required Required
Listing Terms Cash, Conventional
Num of Pet 2
Special Listing Condition None
Read Less Info
Want to know what your home might be worth? Contact us for a FREE valuation!

Our team is ready to help you sell your home for the highest possible price ASAP

© 2024 My Florida Regional MLS DBA Stellar MLS. All Rights Reserved.
Bought with BAHIA INTERNATIONAL REALTY

"My job is to find and attract mastery-based agents to the office, protect the culture, and make sure everyone is happy! "
11923 Oak Trail Way, Richey, Florida, 34668, United States






