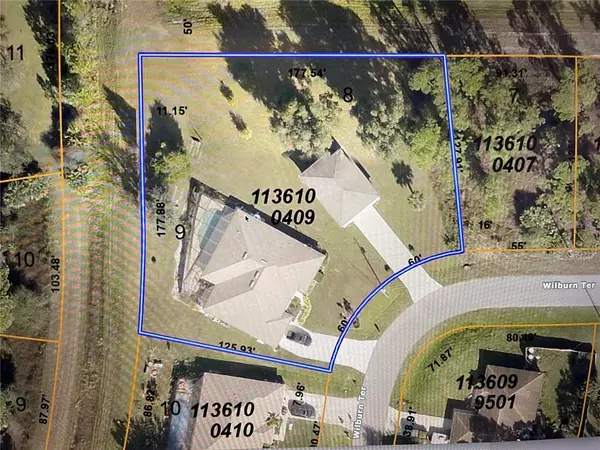$595,000
$649,000
8.3%For more information regarding the value of a property, please contact us for a free consultation.
4 Beds
3 Baths
2,927 SqFt
SOLD DATE : 08/12/2021
Key Details
Sold Price $595,000
Property Type Single Family Home
Sub Type Single Family Residence
Listing Status Sold
Purchase Type For Sale
Square Footage 2,927 sqft
Price per Sqft $203
Subdivision Port Charlotte Sub 21
MLS Listing ID C7444465
Sold Date 08/12/21
Bedrooms 4
Full Baths 3
Construction Status Financing
HOA Y/N No
Year Built 2006
Annual Tax Amount $4,155
Lot Size 0.740 Acres
Acres 0.74
Property Description
One of a kind 3/4 acre custom home property that is a must see. A rare find - Privacy PLUS a large outbuilding. Check out this 2006, 4 Bedroom, 3 Bathroom custom built Saltwater pool home with almost 3,000 square feet under air with an open floor plan and attached 2 car garage with epoxy floor. Also includes a detached 30x40 foot garage with a 10' overhead door and a window AC unit. Plenty of room for a workshop and to store your RV, boats or up to 4 cars. Enjoy the country-like setting, yet minutes away from restaurants, shopping, golfing, recreation and all the amenities that North Port and Port Charlotte have to offer. Approximately 22 miles to Englewood and the Gulf beaches on Manasota Key and less that 25 miles to Venice Beach. Short drives to Boca Grande, Sarasota, Punta Gorda and Fort Myers. Easy access to I-75 and Tampa, Orlando, Miami, Naples and several private and international airports to bring you to and from your favorite destinations. This home features a large screened lanai with a beautiful heated salt water pool and spa where you can sit and relax while you enjoy your favorite morning and evening beverages. The large lanai, pool deck and yard are great for family gatherings and other guests. Plenty of space to set up your volleyball net and other outdoor recreational activities. Upgrades included a newly installed automated pool pump, blow motor and salt cell, all controlled via phone app. The rear property line boasts a wide greenbelt that provides additional privacy and serenity. Enjoy the open floor plan featuring a large great room, dining room and a large gourmet kitchen with snack bar and stainless steel kitchen appliances, including a commercial refrigerator and freezer, double oven, quartz countertops, wood cabinetry, walk in pantry, Butcher Block Kitchen Island and Breakfast nook. Rooms feature tray and vaulted ceilings. All bathrooms are custom tiled floor to ceiling with marble vanities. Master Suite includes sitting area, double vanities and walk in closets, Roman shower and soaking tub. Whole house generator with in ground propane tank. Reverse Osmosis water system, storm shutters, alarm system and walk in closets in all bedrooms. Call now for a private showing. It isn't often that a home like this with on a large lot with a large outbuilding comes available. Should go fast.
Location
State FL
County Sarasota
Community Port Charlotte Sub 21
Zoning RSF2
Rooms
Other Rooms Breakfast Room Separate, Family Room, Great Room
Interior
Interior Features Cathedral Ceiling(s), Ceiling Fans(s), Eat-in Kitchen, High Ceilings, Living Room/Dining Room Combo, Open Floorplan, Solid Surface Counters, Solid Wood Cabinets, Thermostat, Vaulted Ceiling(s), Walk-In Closet(s)
Heating Central, Electric
Cooling Central Air
Flooring Ceramic Tile, Laminate
Furnishings Unfurnished
Fireplace false
Appliance Built-In Oven, Cooktop, Dishwasher, Disposal, Dryer, Electric Water Heater, Exhaust Fan, Freezer, Microwave, Range Hood, Refrigerator, Washer, Whole House R.O. System
Laundry Inside
Exterior
Exterior Feature Hurricane Shutters, Irrigation System, Rain Gutters, Sliding Doors, Sprinkler Metered
Parking Features Garage Door Opener, RV Garage, Workshop in Garage
Garage Spaces 2.0
Pool Chlorine Free, Gunite, Heated, In Ground, Salt Water, Tile
Utilities Available BB/HS Internet Available, Cable Available, Electricity Connected, Fire Hydrant, Sprinkler Well
View Trees/Woods
Roof Type Shingle
Porch Covered, Screened
Attached Garage true
Garage true
Private Pool Yes
Building
Lot Description Cleared, City Limits, Level, Oversized Lot, Paved
Story 1
Entry Level One
Foundation Stem Wall
Lot Size Range 1/2 to less than 1
Sewer Septic Tank
Water Well
Structure Type Brick
New Construction false
Construction Status Financing
Schools
Elementary Schools Atwater Elementary
Middle Schools Woodland Middle School
High Schools North Port High
Others
Senior Community No
Ownership Fee Simple
Acceptable Financing Cash, Conventional, FHA, VA Loan
Listing Terms Cash, Conventional, FHA, VA Loan
Special Listing Condition None
Read Less Info
Want to know what your home might be worth? Contact us for a FREE valuation!

Our team is ready to help you sell your home for the highest possible price ASAP

© 2024 My Florida Regional MLS DBA Stellar MLS. All Rights Reserved.
Bought with STELLAR NON-MEMBER OFFICE
"My job is to find and attract mastery-based agents to the office, protect the culture, and make sure everyone is happy! "
11923 Oak Trail Way, Richey, Florida, 34668, United States






