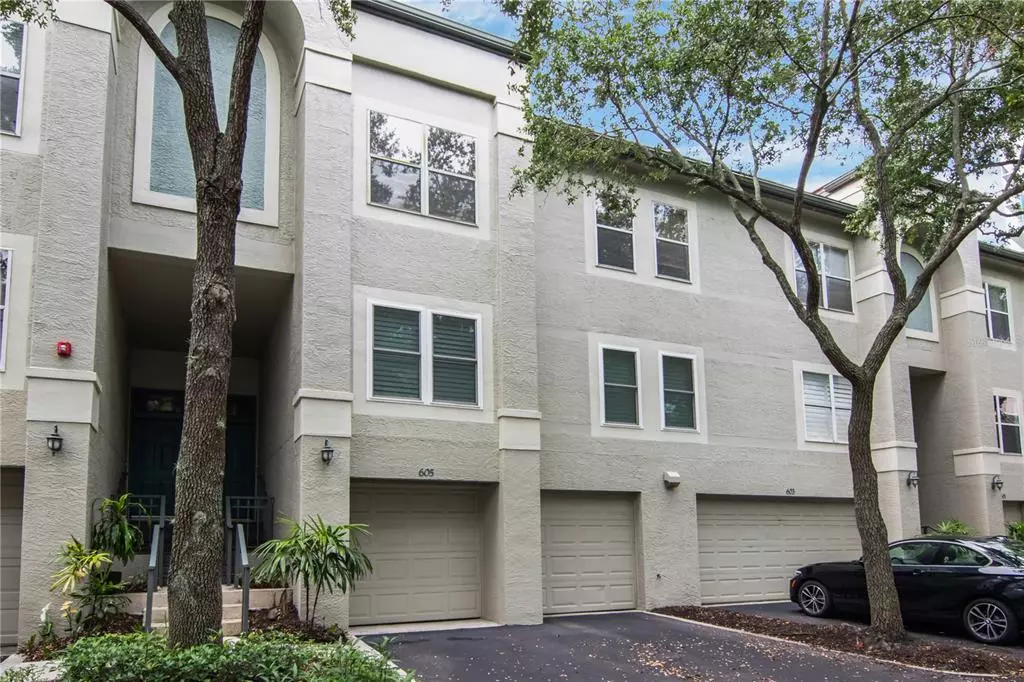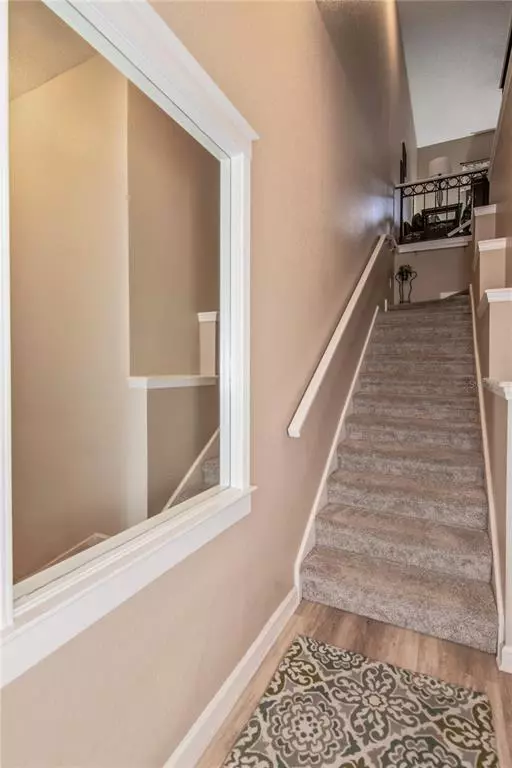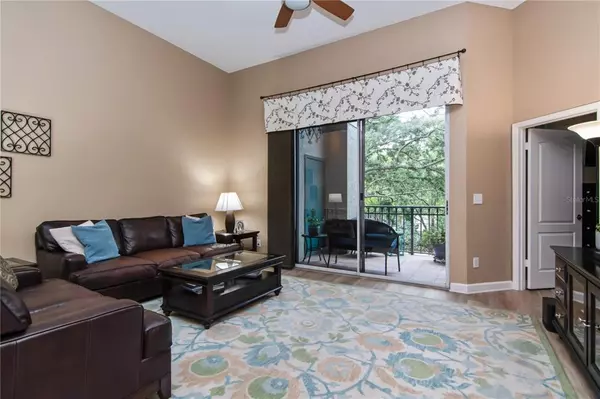$477,000
$455,000
4.8%For more information regarding the value of a property, please contact us for a free consultation.
3 Beds
2 Baths
1,521 SqFt
SOLD DATE : 08/18/2021
Key Details
Sold Price $477,000
Property Type Condo
Sub Type Condominium
Listing Status Sold
Purchase Type For Sale
Square Footage 1,521 sqft
Price per Sqft $313
Subdivision Island Place A Condo
MLS Listing ID U8129251
Sold Date 08/18/21
Bedrooms 3
Full Baths 2
Condo Fees $662
Construction Status Appraisal,Financing,Inspections
HOA Y/N No
Year Built 1993
Annual Tax Amount $2,324
Property Description
Welcome Home to this lovely townhome style condominium residence in the Heart of the City. Situated in Island Place, this top floor residence enjoys an open, entertaining floorplan, high ceilings, an attached 2-car garage and best of all – no upstairs neighborhoods. Nicely appointed with newer luxury vinyl plank (looks just like wood) floors throughout living areas and bedrooms, beautiful painted wood cabinetry in the kitchen with newer stainless steel appliances and a newer HVAC. A beautiful, covered balcony with attached oversized storage overlooks a park-like setting and is perfect for relaxing in the evening after a long day at work. Living here you will experience all the conveniences Tampa's city life has to offer, just a short walking distance to downtown, Channelside, Riverwalk, Sparkman’s Wharf, Amalie Arena, USF College of Medicine and UT, while nestled in this peaceful community on Harbour Island. The Island Place community includes 24-hour staff and controlled access security gates, resort-style pool & spa, clubhouse, fitness center, and tennis courts and a playground for our little family members. Combined with Top Rated Schools, this neighborhood offers something for everyone! What are you waiting for . . . . hurry, this won’t last long.
Location
State FL
County Hillsborough
Community Island Place A Condo
Zoning PD-A
Rooms
Other Rooms Family Room, Inside Utility, Storage Rooms
Interior
Interior Features Ceiling Fans(s), High Ceilings, Kitchen/Family Room Combo, L Dining, Master Bedroom Main Floor, Solid Surface Counters, Walk-In Closet(s)
Heating Central, Electric
Cooling Central Air
Flooring Carpet, Ceramic Tile, Vinyl
Furnishings Unfurnished
Fireplace false
Appliance Dishwasher, Disposal, Dryer, Electric Water Heater, Freezer, Ice Maker, Microwave, Range, Refrigerator, Washer
Laundry Inside, Laundry Room, Upper Level
Exterior
Exterior Feature Balcony, Sliding Doors
Garage Driveway, Garage Door Opener, Ground Level, Under Building
Garage Spaces 2.0
Community Features Association Recreation - Owned, Deed Restrictions, Fitness Center, Gated, Playground, Pool, Tennis Courts, Water Access
Utilities Available Cable Connected, Electricity Connected, Sewer Connected, Street Lights, Underground Utilities, Water Connected
Amenities Available Clubhouse, Fitness Center, Gated, Playground, Pool, Recreation Facilities, Security, Spa/Hot Tub, Tennis Court(s)
Water Access 1
Water Access Desc Bay/Harbor,Brackish Water
View Garden
Roof Type Tile
Porch Covered, Patio, Porch
Attached Garage true
Garage true
Private Pool No
Building
Lot Description Flood Insurance Required, FloodZone, City Limits, Near Marina, Near Public Transit, Street Dead-End, Paved, Private
Story 3
Entry Level Two
Foundation Slab
Lot Size Range Non-Applicable
Sewer Public Sewer
Water Public
Architectural Style Florida
Structure Type Block,Stucco
New Construction false
Construction Status Appraisal,Financing,Inspections
Schools
Elementary Schools Gorrie-Hb
Middle Schools Wilson-Hb
High Schools Plant City-Hb
Others
Pets Allowed Yes
HOA Fee Include 24-Hour Guard,Common Area Taxes,Pool,Escrow Reserves Fund,Insurance,Maintenance Structure,Maintenance Grounds,Management,Pool,Private Road,Recreational Facilities,Security,Sewer,Trash,Water
Senior Community No
Pet Size Large (61-100 Lbs.)
Ownership Condominium
Monthly Total Fees $662
Acceptable Financing Cash, Conventional, VA Loan
Membership Fee Required None
Listing Terms Cash, Conventional, VA Loan
Num of Pet 2
Special Listing Condition None
Read Less Info
Want to know what your home might be worth? Contact us for a FREE valuation!

Our team is ready to help you sell your home for the highest possible price ASAP

© 2024 My Florida Regional MLS DBA Stellar MLS. All Rights Reserved.
Bought with RE/MAX ALLIANCE GROUP

"My job is to find and attract mastery-based agents to the office, protect the culture, and make sure everyone is happy! "
11923 Oak Trail Way, Richey, Florida, 34668, United States






