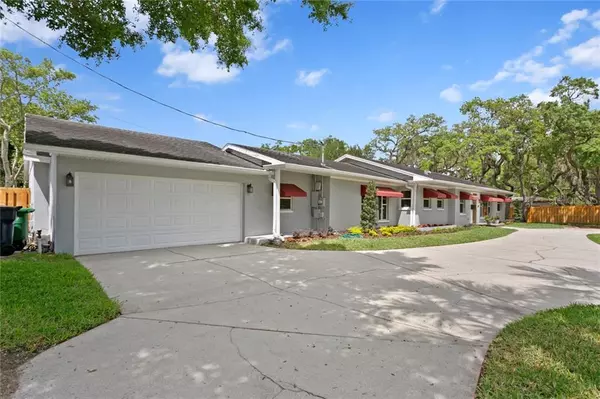$750,000
$800,000
6.3%For more information regarding the value of a property, please contact us for a free consultation.
4 Beds
3 Baths
2,928 SqFt
SOLD DATE : 09/16/2021
Key Details
Sold Price $750,000
Property Type Single Family Home
Sub Type Single Family Residence
Listing Status Sold
Purchase Type For Sale
Square Footage 2,928 sqft
Price per Sqft $256
Subdivision Beach Park
MLS Listing ID A4497279
Sold Date 09/16/21
Bedrooms 4
Full Baths 2
Half Baths 1
Construction Status No Contingency
HOA Y/N No
Year Built 1954
Annual Tax Amount $7,525
Lot Size 0.360 Acres
Acres 0.36
Lot Dimensions 130x121
Property Description
NEW PRICE BRING ALL OFFERS SELLER IS MOTIVATED This 4 BR 2.5 BA Ranch style home is in South Tampa’s Beach Park community and features a large private backyard with pool. The single level home has 2928 sqft. of living space with an open floor concept that was recently renovated and equipped with all the modern amenities including, hardwood flooring, granite countertops, recess lighting and more. Additional features of the home include newly installed privacy fence, outdoor kitchen, large screened pool enclosure, 2 car garage with workshop space and attic storage, an outdoor storage shed, large circular driveway, and new landscaping all with an Eastern facing exposure. The home is located in the city’s best school district, (Plant HS, Coleman MS, and Mabry ES) and the Beach Park community is a vital part of Tampa’s history and offers quick access to Tampa’s waterways and the city’s cultural events. Find yourself only minutes away from the West Shore and International Plaza malls, stadium, airport, MacDill AFB, and the gulf beaches. Easy access to I-275 and the I-4 corridor into Polk County and Orlando or the Veterans Expwy 589 into Pasco and Hernando Counties. Schedule a showing today
Location
State FL
County Hillsborough
Community Beach Park
Zoning RS-75
Interior
Interior Features Ceiling Fans(s), Dry Bar, Walk-In Closet(s)
Heating Electric
Cooling Central Air
Flooring Ceramic Tile, Laminate
Fireplace false
Appliance Convection Oven, Dishwasher, Electric Water Heater, Microwave, Range, Refrigerator
Exterior
Exterior Feature Fence, Irrigation System, Outdoor Grill, Outdoor Kitchen
Garage Spaces 2.0
Fence Wood
Pool Screen Enclosure
Utilities Available Public
Roof Type Shingle
Attached Garage true
Garage true
Private Pool Yes
Building
Story 1
Entry Level One
Foundation Slab
Lot Size Range 1/4 to less than 1/2
Sewer Public Sewer
Water None
Structure Type Brick
New Construction false
Construction Status No Contingency
Schools
Elementary Schools Dale Mabry Elementary-Hb
Middle Schools Coleman-Hb
High Schools Plant-Hb
Others
Senior Community No
Ownership Fee Simple
Special Listing Condition None
Read Less Info
Want to know what your home might be worth? Contact us for a FREE valuation!

Our team is ready to help you sell your home for the highest possible price ASAP

© 2024 My Florida Regional MLS DBA Stellar MLS. All Rights Reserved.
Bought with RE/MAX METRO

"My job is to find and attract mastery-based agents to the office, protect the culture, and make sure everyone is happy! "
11923 Oak Trail Way, Richey, Florida, 34668, United States






