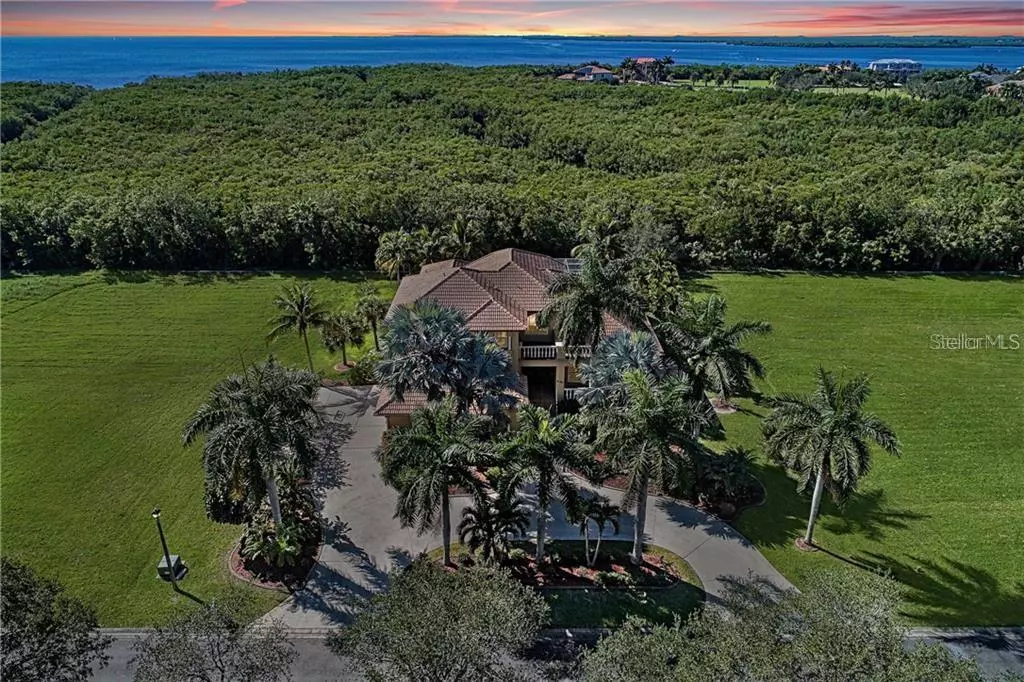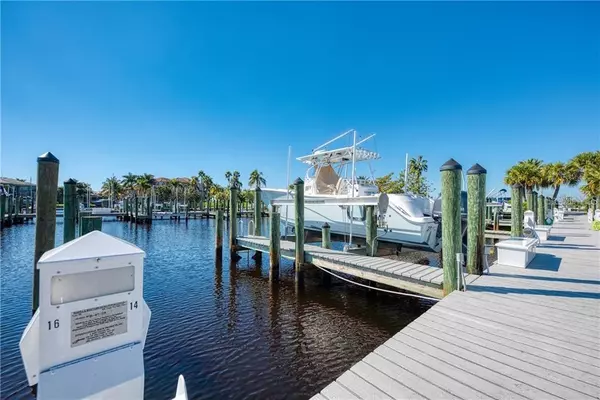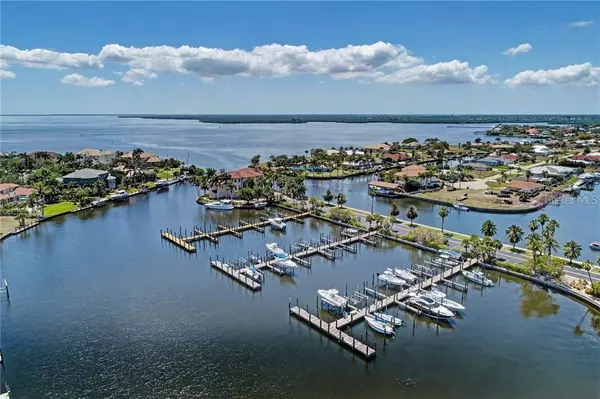$699,000
$699,000
For more information regarding the value of a property, please contact us for a free consultation.
4 Beds
5 Baths
4,211 SqFt
SOLD DATE : 09/13/2021
Key Details
Sold Price $699,000
Property Type Single Family Home
Sub Type Single Family Residence
Listing Status Sold
Purchase Type For Sale
Square Footage 4,211 sqft
Price per Sqft $165
Subdivision Grassy Point Estates
MLS Listing ID C7441708
Sold Date 09/13/21
Bedrooms 4
Full Baths 4
Half Baths 1
Construction Status Appraisal,Financing,Inspections
HOA Fees $508/qua
HOA Y/N Yes
Year Built 2000
Annual Tax Amount $11,818
Lot Size 0.600 Acres
Acres 0.6
Lot Dimensions 120x200
Property Description
Paradise in Grassy Point! Tons of potential to bring this exceptional 4 bedroom (with BONUS ROOM/EXECUTIVE OFFICE leading to the Master Suite) 4.5 bath home back to its original beauty. Located in the exclusive high end, WATERFRONT, gated community of Grassy Point in Port Charlotte! Spanning over 4000 SQFT this 2-story POOL home is graced by many features including newer exterior paint, neutral interior paint throughout and crown moulding in the main living area! Elegant formal dining room is accompanied by a chef's kitchen with island and expansive breakfast bar. Family/TV room is just off of the kitchen so that you can quickly pop some corn and watch a movie! The divine master suite presents tray ceilings, lots of natural sunlight, private access to the pool/lanai an ensuite bath with a soaking tub, dual vanities, private water closet and separate walk in shower. Head upstairs to the siting area at the top of the staircase to read a book or into one of the 3 guest bedrooms one of which has a partial view of Charlotte Harbor! 2 full bathrooms upstairs so your family and guests can have privacy. Park your boat at your OWN ASSIGNED DOCK space (A14) in the community marina which offers DIRECT access to Charlotte Harbor leading to the Gulf of Mexico and beyond! Make an appointment to see this home today!
Location
State FL
County Charlotte
Community Grassy Point Estates
Zoning PD
Rooms
Other Rooms Den/Library/Office, Great Room
Interior
Interior Features Cathedral Ceiling(s), Ceiling Fans(s), Crown Molding, Eat-in Kitchen, High Ceilings, Kitchen/Family Room Combo, Master Bedroom Main Floor, Open Floorplan, Solid Wood Cabinets, Split Bedroom, Stone Counters, Thermostat, Walk-In Closet(s)
Heating Central, Electric
Cooling Central Air
Flooring Ceramic Tile
Furnishings Unfurnished
Fireplace false
Appliance Built-In Oven, Cooktop, Dishwasher, Electric Water Heater, Exhaust Fan, Microwave, Range Hood, Refrigerator
Laundry Inside, Laundry Room
Exterior
Exterior Feature Irrigation System, Outdoor Shower, Rain Gutters, Sliding Doors
Parking Features Circular Driveway, Garage Door Opener, Garage Faces Side, Golf Cart Parking, Ground Level, Guest, Oversized
Garage Spaces 3.0
Pool Gunite, In Ground, Lighting, Outside Bath Access, Screen Enclosure
Community Features Buyer Approval Required, Fishing, Gated, Golf Carts OK, Special Community Restrictions, Water Access, Waterfront
Utilities Available Cable Connected, Electricity Connected, Public, Water Connected
Amenities Available Marina, Security
View Y/N 1
View Pool, Trees/Woods
Roof Type Tile
Porch Covered, Front Porch, Rear Porch, Screened
Attached Garage true
Garage true
Private Pool Yes
Building
Lot Description FloodZone, Greenbelt, In County, Near Golf Course, Near Marina, Oversized Lot, Street One Way, Paved
Story 2
Entry Level Two
Foundation Slab
Lot Size Range 1/2 to less than 1
Sewer Public Sewer
Water Public
Architectural Style Spanish/Mediterranean
Structure Type Block,Stucco
New Construction false
Construction Status Appraisal,Financing,Inspections
Schools
Elementary Schools Peace River Elementary
Middle Schools Murdock Middle
High Schools Charlotte High
Others
Pets Allowed Yes
HOA Fee Include 24-Hour Guard,Common Area Taxes,Escrow Reserves Fund,Management,Private Road
Senior Community No
Ownership Fee Simple
Monthly Total Fees $508
Acceptable Financing Assumable, Cash, Conventional, VA Loan
Membership Fee Required Required
Listing Terms Assumable, Cash, Conventional, VA Loan
Special Listing Condition None
Read Less Info
Want to know what your home might be worth? Contact us for a FREE valuation!

Our team is ready to help you sell your home for the highest possible price ASAP

© 2025 My Florida Regional MLS DBA Stellar MLS. All Rights Reserved.
Bought with TARPON REAL ESTATE, INC.
"My job is to find and attract mastery-based agents to the office, protect the culture, and make sure everyone is happy! "
11923 Oak Trail Way, Richey, Florida, 34668, United States






