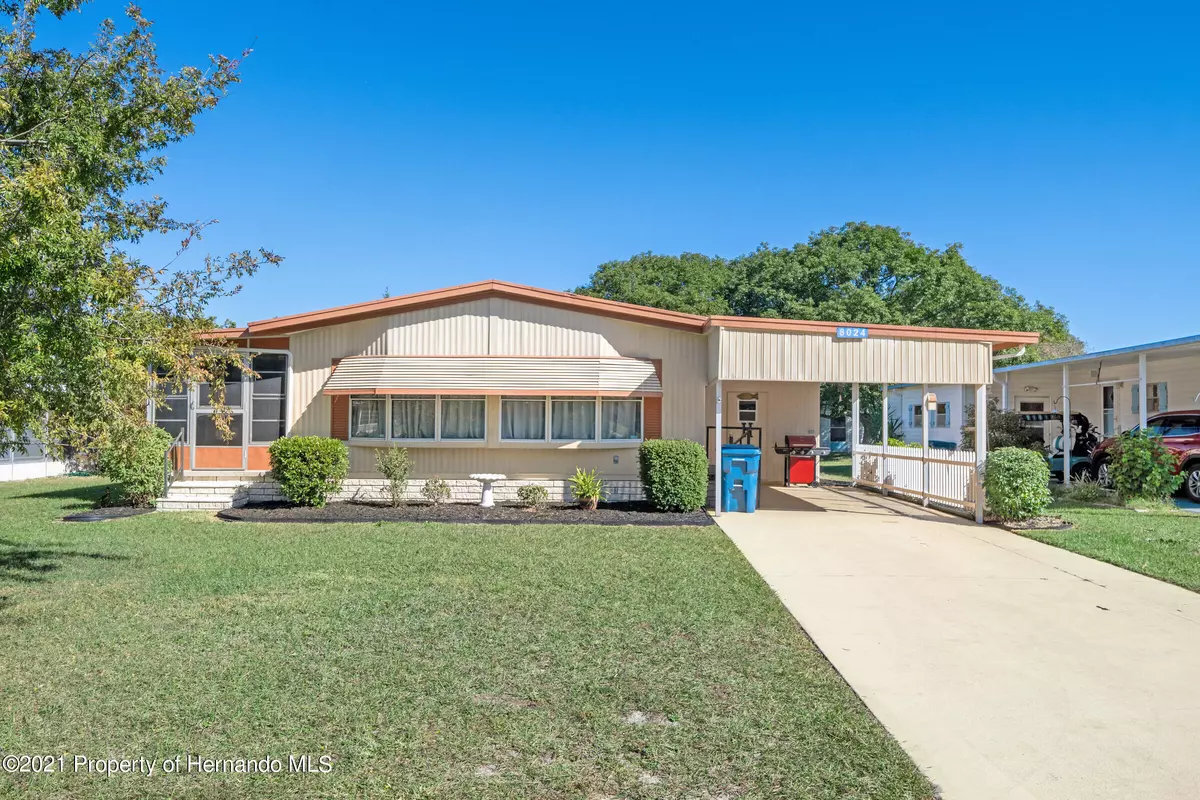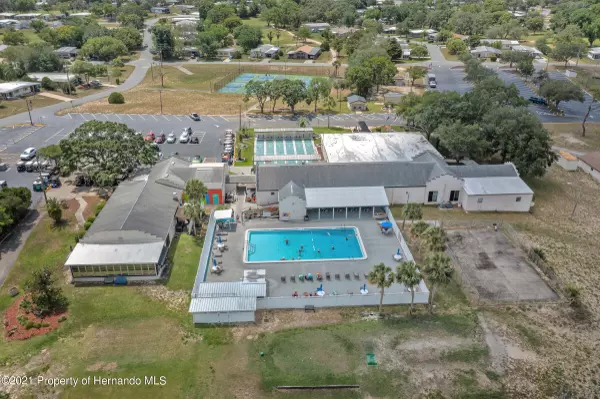$101,500
$98,900
2.6%For more information regarding the value of a property, please contact us for a free consultation.
2 Beds
1 Bath
736 SqFt
SOLD DATE : 12/17/2021
Key Details
Sold Price $101,500
Property Type Single Family Home
Sub Type Single Family Residence
Listing Status Sold
Purchase Type For Sale
Square Footage 736 sqft
Price per Sqft $137
Subdivision High Point Mh Sub Un 3
MLS Listing ID 2221129
Sold Date 12/17/21
Style Other
Bedrooms 2
Full Baths 1
HOA Fees $40/mo
HOA Y/N Yes
Originating Board Hernando County Association of REALTORS®
Year Built 1985
Annual Tax Amount $1,266
Tax Year 2021
Lot Size 6,000 Sqft
Acres 0.14
Property Description
Ready to move to Florida? This perfect home in the very popular High Point 55+ Community is ready for you to make your move. Located close to restaurants & hospitals-everything you'll ever need-come fall in love with your new home and your new community. High Point is a very active community with golf, bocce, heated pools, horseshoes, and so many clubs to join, you'll never get bored! Low fees makes it very affordable to live here. Kitchen updated in last 3 years, with all new cabinets and appliances. Tile backsplash-stainless appliances-very pretty. Home is open and lives larger than the square footage. Enjoy your Florida room with space for extra office or furniture. Easily converted to heated space as well-if you like. Laminate floors in all of home & carpet in 8x19 Fla Room. 1st bath w/ updated granite topped vanity & nice tub/shower. 2nd is half bath. Entrance under carport has custom built ramp. Pet door for your pet as well. Storage room is perfect for lawn equipment, also laundry is located inside this area-keeps the extra heat outside. 24x14 carport. Fully furnished and ready to go today! Can close quickly! This is not maintenance free.
Location
State FL
County Hernando
Community High Point Mh Sub Un 3
Zoning PDP (MF)
Direction From Highpoint entrance on High Point Blvd go Left to Left on Dearborn to R on St. Home is on Right.
Interior
Interior Features Built-in Features, Ceiling Fan(s), Split Plan
Heating Central, Electric
Cooling Central Air, Electric
Flooring Carpet, Concrete, Laminate, Wood
Appliance Dishwasher, Dryer, Electric Oven, Microwave, Refrigerator, Washer
Exterior
Exterior Feature ExteriorFeatures
Garage Attached
Carport Spaces 1
Utilities Available Electricity Available
Amenities Available Barbecue, Clubhouse, Dog Park, Gated, Golf Course, Pool, RV/Boat Storage, Security, Shuffleboard Court, Tennis Court(s), Other
View Y/N No
Roof Type Metal
Porch Patio
Garage No
Building
Story 1
Water Public
Architectural Style Other
Level or Stories 1
New Construction No
Schools
Elementary Schools Pine Grove
Middle Schools West Hernando
High Schools Central
Others
Senior Community Yes
Tax ID R29 222 18 2520 0200 0280
Acceptable Financing Cash, Conventional, FHA, VA Loan
Listing Terms Cash, Conventional, FHA, VA Loan
Read Less Info
Want to know what your home might be worth? Contact us for a FREE valuation!

Our team is ready to help you sell your home for the highest possible price ASAP

"My job is to find and attract mastery-based agents to the office, protect the culture, and make sure everyone is happy! "
11923 Oak Trail Way, Richey, Florida, 34668, United States






