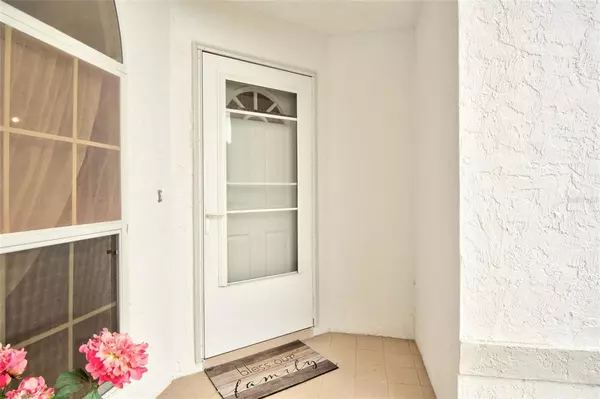$390,000
$399,000
2.3%For more information regarding the value of a property, please contact us for a free consultation.
3 Beds
2 Baths
1,675 SqFt
SOLD DATE : 12/22/2021
Key Details
Sold Price $390,000
Property Type Single Family Home
Sub Type Single Family Residence
Listing Status Sold
Purchase Type For Sale
Square Footage 1,675 sqft
Price per Sqft $232
Subdivision Chestnut Creek Estates
MLS Listing ID A4516559
Sold Date 12/22/21
Bedrooms 3
Full Baths 2
Construction Status Inspections
HOA Fees $45/ann
HOA Y/N Yes
Year Built 1987
Annual Tax Amount $2,301
Lot Size 10,890 Sqft
Acres 0.25
Property Description
PRICE REDUCED!! Great location in desirable Chestnut Creek, canopy road, lakes, walking and biking areas, close to beaches/shopping/
restaurants/ hospitals and interstate. Well cared and maintained 3BR/2BA single family home with separate indoor laundry room, screened Florida room and large private fenced back yard overlooks the Natural Preserve on a quiet cul-de-sac with low annual HOA, no CDD. The home features a split floor plan with open living and dining area. The kitchen opens up to the family room. Re-plumbed (2008). All appliances are in working condition. New electric box with automatic timer of irrigation system with rain sensors (08/2021), freshly exterior painted (07/2021), fenced back yard with 2 x 5ft and 1 x 10ft gate (03/2021), new roof (01/2021), new garage door motor (12/2020), some updates in bathrooms (08/2020), new boundary/topographic survey for pool project (05/2021, drawing and proposal on file) and so much more. Move in ready, still a little room left to add your personal touch and make this HOME!
Location
State FL
County Sarasota
Community Chestnut Creek Estates
Zoning RSF1
Rooms
Other Rooms Florida Room
Interior
Interior Features Cathedral Ceiling(s), Ceiling Fans(s), Kitchen/Family Room Combo, Living Room/Dining Room Combo, Master Bedroom Main Floor, Walk-In Closet(s)
Heating Central
Cooling Central Air
Flooring Ceramic Tile, Laminate
Furnishings Unfurnished
Fireplace false
Appliance Built-In Oven, Cooktop, Dishwasher, Disposal, Dryer, Electric Water Heater, Freezer, Range Hood, Refrigerator, Washer
Exterior
Exterior Feature Fence, Irrigation System, Rain Gutters
Parking Features Driveway
Garage Spaces 2.0
Utilities Available BB/HS Internet Available, Cable Available, Cable Connected, Electricity Connected, Public, Street Lights
View Trees/Woods
Roof Type Shingle
Attached Garage true
Garage true
Private Pool No
Building
Lot Description Cul-De-Sac
Story 1
Entry Level One
Foundation Slab
Lot Size Range 1/4 to less than 1/2
Sewer Public Sewer
Water Public
Architectural Style Florida
Structure Type Block,Stucco
New Construction false
Construction Status Inspections
Schools
Elementary Schools Venice Elementary
Middle Schools Venice Area Middle
High Schools Venice Senior High
Others
Pets Allowed Yes
Senior Community No
Ownership Fee Simple
Monthly Total Fees $45
Acceptable Financing Cash, Conventional
Membership Fee Required Required
Listing Terms Cash, Conventional
Special Listing Condition None
Read Less Info
Want to know what your home might be worth? Contact us for a FREE valuation!

Our team is ready to help you sell your home for the highest possible price ASAP

© 2024 My Florida Regional MLS DBA Stellar MLS. All Rights Reserved.
Bought with RE/MAX ALLIANCE GROUP
"My job is to find and attract mastery-based agents to the office, protect the culture, and make sure everyone is happy! "
11923 Oak Trail Way, Richey, Florida, 34668, United States






