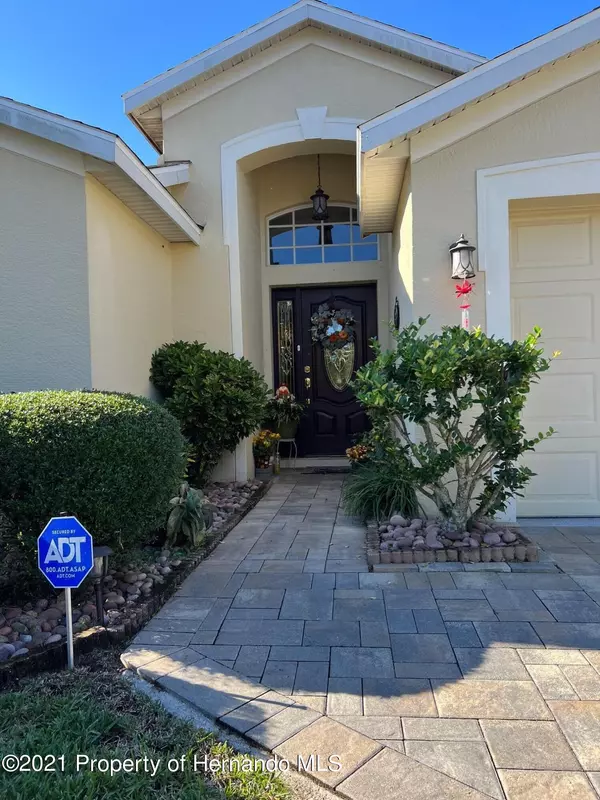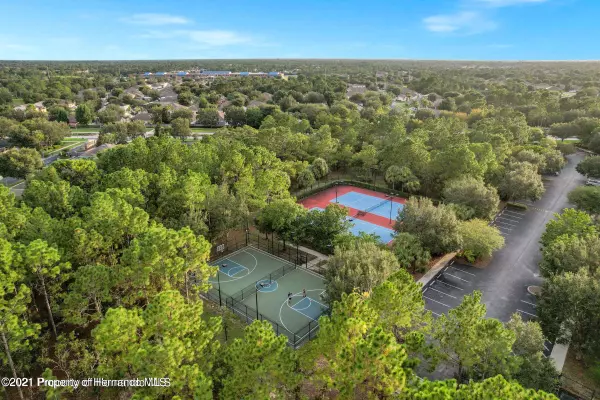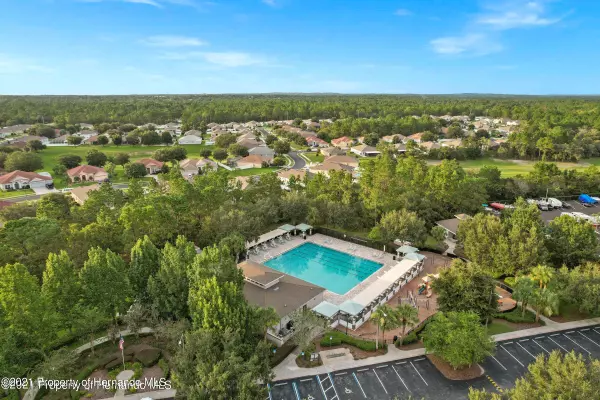$315,000
$315,000
For more information regarding the value of a property, please contact us for a free consultation.
4 Beds
2 Baths
2,034 SqFt
SOLD DATE : 12/23/2021
Key Details
Sold Price $315,000
Property Type Single Family Home
Sub Type Single Family Residence
Listing Status Sold
Purchase Type For Sale
Square Footage 2,034 sqft
Price per Sqft $154
Subdivision Sterling Hill Ph1A
MLS Listing ID 2221136
Sold Date 12/23/21
Style Contemporary
Bedrooms 4
Full Baths 2
HOA Fees $6/ann
HOA Y/N Yes
Originating Board Hernando County Association of REALTORS®
Year Built 2005
Annual Tax Amount $2,322
Tax Year 2021
Lot Size 0.311 Acres
Acres 0.31
Property Description
This spacious 4 bedroom 2 bathroom 2 car garage home features the absolute best of what the highly desirable Sterling Hills community has to offer. Take note of how beautifully landscaped this home is as you pull into the driveway. Enjoy neutral colors throughout and natural light at every turn. The well laid out kitchen is complete with a breakfast bar overlooking the living room, a breakfast nook, and ample cabinet and counter space. The kitchen/living room combo equipped with plenty of space to entertain guests! Enjoy a split plan and an oversized master bedroom and bath. Indoor laundry room for your convenience. Make Sterling Hills your full-time home or vacation getaway to escape the cold northern winters! Enjoy an olympic sized swimming pool, lighted basketball & tennis courts, fitness center, playground, a sand volleyball court, and so much more!! Conveniently located near all shopping, restaurants, and hospitals. Don't miss out! Schedule your showing today!
Location
State FL
County Hernando
Community Sterling Hill Ph1A
Zoning PDP
Direction Head south on Mariner Blvd. Turn left onto Elgin Blvd. Turn right onto Sterling Hill Blvd. Turn right onto Mandalay Pl. Turn left onto Beaumont Loop. Destination will be on your left.
Interior
Interior Features Ceiling Fan(s), Split Plan
Heating Central, Electric
Cooling Central Air, Electric
Flooring Laminate, Tile, Wood
Appliance Dishwasher, Disposal, Electric Oven, Microwave, Refrigerator
Exterior
Exterior Feature ExteriorFeatures
Garage Attached
Garage Spaces 2.0
Utilities Available Cable Available, Electricity Available
Amenities Available Pool
View Y/N No
Garage Yes
Building
Story 1
Water Public
Architectural Style Contemporary
Level or Stories 1
New Construction No
Schools
Elementary Schools Pine Grove
Middle Schools West Hernando
High Schools Central
Others
Tax ID R09 223 18 3601 0070 0220
Acceptable Financing Cash, Conventional, FHA, VA Loan
Listing Terms Cash, Conventional, FHA, VA Loan
Read Less Info
Want to know what your home might be worth? Contact us for a FREE valuation!

Our team is ready to help you sell your home for the highest possible price ASAP

"My job is to find and attract mastery-based agents to the office, protect the culture, and make sure everyone is happy! "
11923 Oak Trail Way, Richey, Florida, 34668, United States





