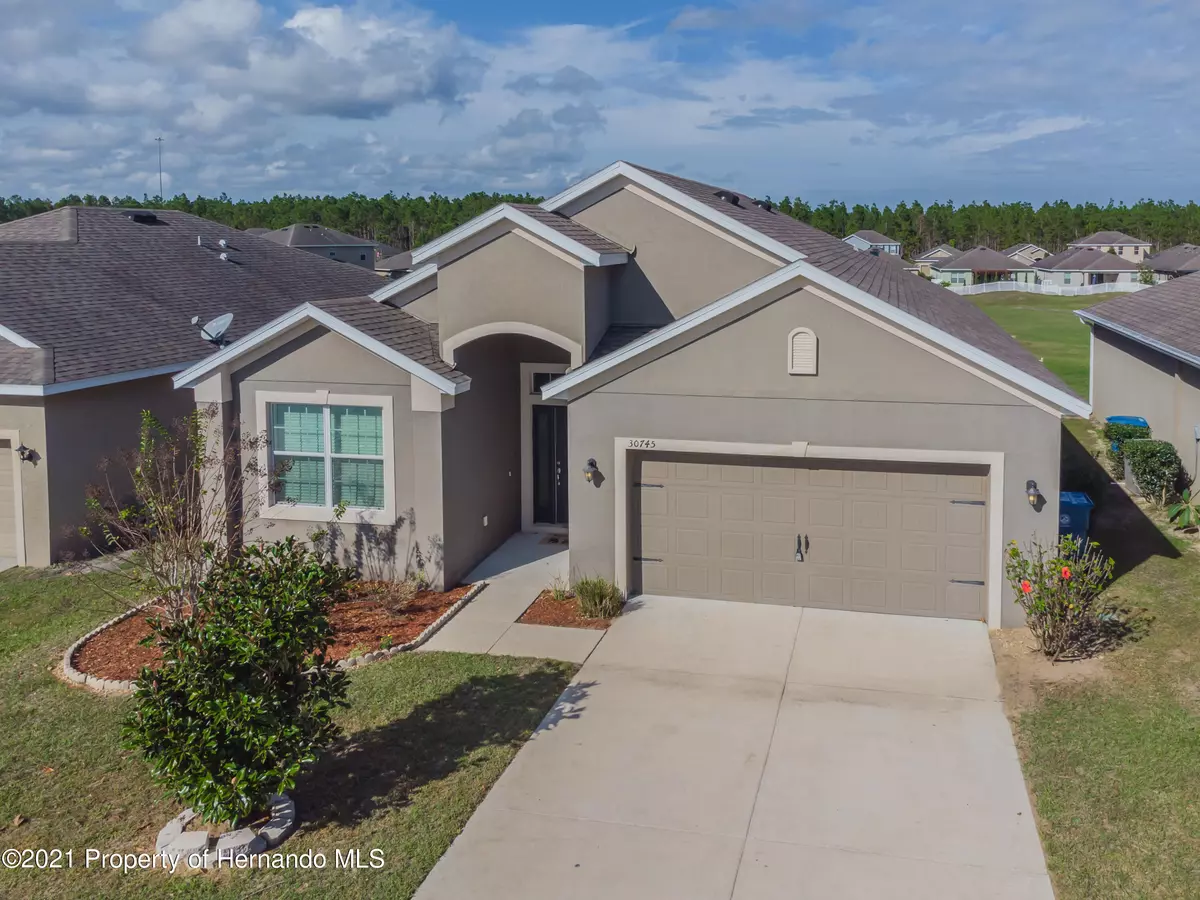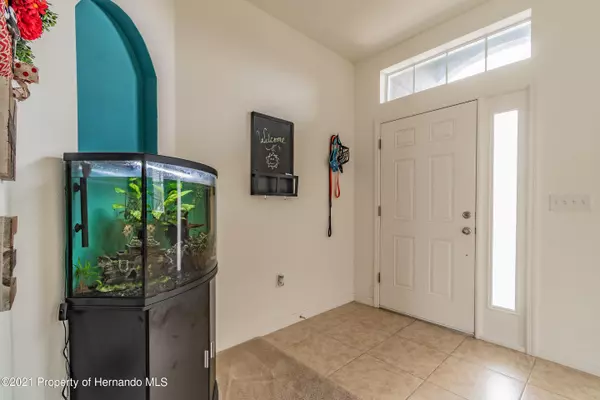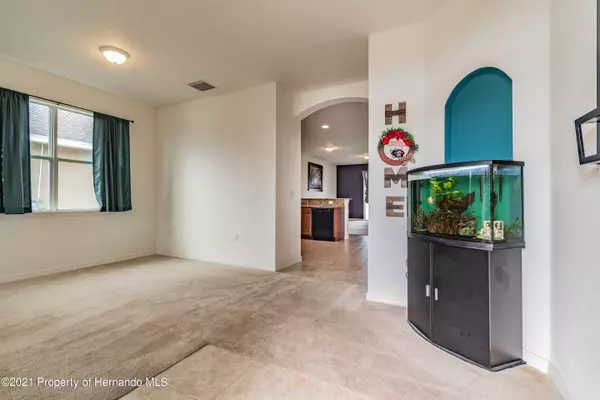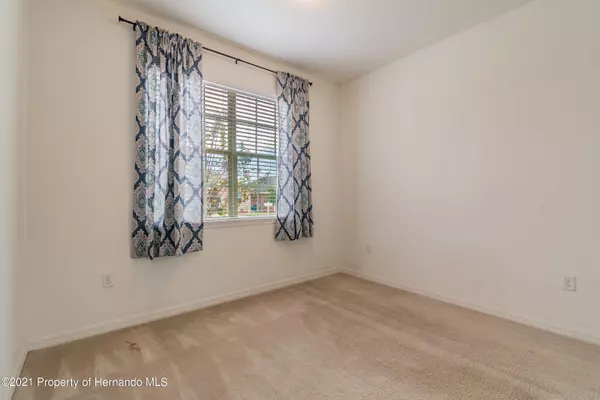$284,000
$280,000
1.4%For more information regarding the value of a property, please contact us for a free consultation.
4 Beds
2 Baths
1,837 SqFt
SOLD DATE : 01/18/2022
Key Details
Sold Price $284,000
Property Type Single Family Home
Sub Type Single Family Residence
Listing Status Sold
Purchase Type For Sale
Square Footage 1,837 sqft
Price per Sqft $154
Subdivision Sherman Hills Section 3
MLS Listing ID 2220882
Sold Date 01/18/22
Style Contemporary
Bedrooms 4
Full Baths 2
HOA Fees $40/qua
HOA Y/N Yes
Originating Board Hernando County Association of REALTORS®
Year Built 2016
Annual Tax Amount $2,758
Tax Year 2021
Lot Size 5,750 Sqft
Acres 0.13
Property Description
Presenting this 2017, 4 bedroom 2 bath home in Sherman Hills golf community! This home features a split floor plan with a large master bedroom which has new luxury vinyl flooring, a walk-in closet, and double sinks. As you walk in through the formal living room you come into the kitchen family room combo with a barn door for added privacy along the hallway leading to the three bedrooms and full bath. The arch hallways and high ceiling give this home that open feel. The backyard is fully enclosed with vinyl fencing. The community offers amenities like a pool, tennis courts, and clubhouse. Quiet yet close to the highway for convenience to get where you need to go. Check out our walk-through video. Please note seller has dogs and offering a $2500 carpet allowance.
**OPEN HOUSE** on Saturday, November 20th from 12pm-2pm
Location
State FL
County Hernando
Community Sherman Hills Section 3
Zoning R3
Direction From I-75N, Merge onto FL-50 E/US-98 S, Turn left onto Windmere Rd, Turn right onto Park Ridge Dr, Turn left onto Barcelona Blvd, Continue onto Sherman Hills Blvd, At the traffic circle, take the 2nd exit onto Satinleaf Run, Turn left onto Potentilla Ct, Turn right onto Water Lily Dr. Destination will be on the Right.
Interior
Interior Features Built-in Features, Open Floorplan, Primary Downstairs
Heating Central, Electric
Cooling Central Air, Electric
Flooring Carpet, Tile
Appliance Dishwasher, Disposal, Electric Oven, Microwave, Refrigerator
Exterior
Exterior Feature ExteriorFeatures
Garage Attached
Garage Spaces 2.0
Fence Vinyl
Utilities Available Cable Available, Electricity Available
Amenities Available Clubhouse, Golf Course, Pool, Tennis Court(s), Other
View Y/N No
Roof Type Other
Garage Yes
Building
Story 1
Water Public
Architectural Style Contemporary
Level or Stories 1
New Construction No
Schools
Elementary Schools Eastside
Middle Schools Parrott
High Schools Hernando
Others
Tax ID R32 122 21 1219 0100 0410
Acceptable Financing Cash, Conventional, FHA, VA Loan
Listing Terms Cash, Conventional, FHA, VA Loan
Read Less Info
Want to know what your home might be worth? Contact us for a FREE valuation!

Our team is ready to help you sell your home for the highest possible price ASAP

"My job is to find and attract mastery-based agents to the office, protect the culture, and make sure everyone is happy! "
11923 Oak Trail Way, Richey, Florida, 34668, United States






