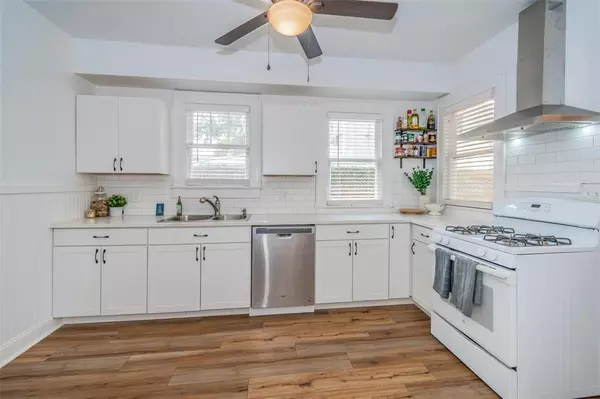$399,000
$399,900
0.2%For more information regarding the value of a property, please contact us for a free consultation.
2 Beds
2 Baths
1,134 SqFt
SOLD DATE : 01/20/2022
Key Details
Sold Price $399,000
Property Type Single Family Home
Sub Type Single Family Residence
Listing Status Sold
Purchase Type For Sale
Square Footage 1,134 sqft
Price per Sqft $351
Subdivision Rivercrest
MLS Listing ID U8145414
Sold Date 01/20/22
Bedrooms 2
Full Baths 2
Construction Status Inspections
HOA Y/N No
Year Built 1926
Annual Tax Amount $3,303
Lot Size 5,662 Sqft
Acres 0.13
Property Description
Desirable South Seminole Heights home has been tastefully remodeled and renovated. Located near I-275 which is a convenient commute to downtown Tampa, this charming bungalow features a large front porch where you can enjoy your morning coffee; spacious living room with a wood-burning fireplace just perfect to relax by on those chilly nights; separate large dining room that can also function as an office or playroom; huge kitchen with lots of wood cabinetry, quartz countertops, appliances, plus includes a cozy breakfast area; laundry room that accommodates a full-size washer & dryer; plus 2 welcoming bedrooms and 2 full-size baths each with a tub; Enjoy the Florida sunshine barbecuing in the large fenced backyard while entertaining your weekend guests; the 10X12 shed provides lots of storage or great area for a workshop. Burbank Oak Luxury Plank Vinyl Flooring throughout, Shingle Roof 2007, AC 2012, CPVC piping, GE Panel Box; This community offers the Rivercrest Park which includes a playground, walking trails, pavillon and boat dock just blocks away. Enjoy the Tampa nightlife dining at many of the local restaurants, or spend the day at the beach; Just pack your bags and come enjoy the Florida Lifestyle you deserve!
Location
State FL
County Hillsborough
Community Rivercrest
Zoning SH-RS
Rooms
Other Rooms Breakfast Room Separate, Formal Dining Room Separate, Formal Living Room Separate, Inside Utility
Interior
Interior Features Attic Fan, Ceiling Fans(s), Eat-in Kitchen, Master Bedroom Main Floor, Solid Surface Counters, Solid Wood Cabinets, Stone Counters, Thermostat
Heating Central, Electric
Cooling Central Air
Flooring Vinyl
Fireplaces Type Living Room, Wood Burning
Furnishings Unfurnished
Fireplace true
Appliance Dishwasher, Gas Water Heater, Range, Range Hood, Refrigerator
Laundry Inside, Laundry Room
Exterior
Exterior Feature Fence
Parking Features Driveway
Fence Wood
Community Features Park, Playground
Utilities Available Cable Available, Electricity Available, Natural Gas Available, Public, Sewer Available, Water Available
Roof Type Shingle
Porch Deck, Front Porch, Patio
Garage false
Private Pool No
Building
Lot Description Paved
Entry Level One
Foundation Crawlspace
Lot Size Range 0 to less than 1/4
Sewer Public Sewer
Water Public
Architectural Style Bungalow
Structure Type Wood Frame,Wood Siding
New Construction false
Construction Status Inspections
Schools
Elementary Schools Broward-Hb
Middle Schools Memorial-Hb
High Schools Hillsborough-Hb
Others
Pets Allowed Yes
Senior Community No
Ownership Fee Simple
Acceptable Financing Cash, Conventional, FHA, VA Loan
Listing Terms Cash, Conventional, FHA, VA Loan
Special Listing Condition None
Read Less Info
Want to know what your home might be worth? Contact us for a FREE valuation!

Our team is ready to help you sell your home for the highest possible price ASAP

© 2024 My Florida Regional MLS DBA Stellar MLS. All Rights Reserved.
Bought with COLDWELL BANKER RESIDENTIAL

"My job is to find and attract mastery-based agents to the office, protect the culture, and make sure everyone is happy! "
11923 Oak Trail Way, Richey, Florida, 34668, United States






