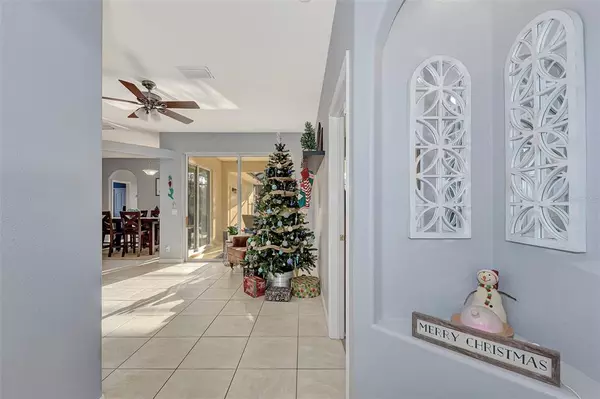$440,000
$425,000
3.5%For more information regarding the value of a property, please contact us for a free consultation.
3 Beds
2 Baths
1,790 SqFt
SOLD DATE : 01/31/2022
Key Details
Sold Price $440,000
Property Type Single Family Home
Sub Type Single Family Residence
Listing Status Sold
Purchase Type For Sale
Square Footage 1,790 sqft
Price per Sqft $245
Subdivision Port Charlotte Sub 07
MLS Listing ID N6118875
Sold Date 01/31/22
Bedrooms 3
Full Baths 2
Construction Status Inspections
HOA Y/N No
Originating Board Stellar MLS
Year Built 2005
Annual Tax Amount $4,184
Lot Size 10,018 Sqft
Acres 0.23
Property Description
All offers to be submitted by 3:00 p.m. January 3,2022 - multiple offers. Come see this home today! Great home for entertaining! Enter into this light and bright updated home with an open floor plan. Welcoming view of the covered patio and saltwater heated pool from the front sitting area, master bedroom, and dining area. The kitchen is open to the family room and dining area. Off of the family room are two guest bedrooms with walk-in closets and a guest bathroom that has access to the covered lanai area and pool. The master bedroom is to the right of the front entry with an ensuite bathroom, walk-in shower, and dual sinks. There is a flex room with a barnyard door that may be used as a den, office, or exercise room. Vinyl plank flooring in the bedrooms and tile in the family room, dining, and kitchen. The laundry room is located off of the kitchen. Reverse osmosis on the Refrigerator and kitchen sink. Interior of home painted 2019. Outside door from the garage to the side of the home. Close to Shops and Restaurants, I-75, Tamiami Trail (41), and Gulf of Mexico beautiful beaches. OPEN HOUSE ON !/2/2022 HAS BEEN CANCELLED.
Location
State FL
County Sarasota
Community Port Charlotte Sub 07
Zoning RSF2
Rooms
Other Rooms Den/Library/Office
Interior
Interior Features Ceiling Fans(s), Living Room/Dining Room Combo, Master Bedroom Main Floor, Open Floorplan, Solid Wood Cabinets, Stone Counters, Walk-In Closet(s)
Heating Central, Electric
Cooling Central Air
Flooring Ceramic Tile, Laminate
Fireplace false
Appliance Cooktop, Dishwasher, Disposal, Electric Water Heater, Kitchen Reverse Osmosis System, Microwave, Washer
Laundry Inside, Laundry Room
Exterior
Exterior Feature Sliding Doors
Parking Features Driveway, Garage Door Opener
Garage Spaces 2.0
Fence Fenced
Pool Gunite, Heated, In Ground, Lighting, Salt Water, Screen Enclosure
Utilities Available Cable Available, Electricity Available, Electricity Connected
View Pool
Roof Type Shingle
Porch Covered, Enclosed
Attached Garage true
Garage true
Private Pool Yes
Building
Lot Description Paved
Story 1
Entry Level One
Foundation Slab
Lot Size Range 0 to less than 1/4
Sewer Septic Tank
Water Well
Architectural Style Traditional
Structure Type Block, Cement Siding, Stucco
New Construction false
Construction Status Inspections
Others
Senior Community No
Acceptable Financing Cash, Conventional, FHA
Listing Terms Cash, Conventional, FHA
Special Listing Condition None
Read Less Info
Want to know what your home might be worth? Contact us for a FREE valuation!

Our team is ready to help you sell your home for the highest possible price ASAP

© 2025 My Florida Regional MLS DBA Stellar MLS. All Rights Reserved.
Bought with KELLER WILLIAMS REALTY GOLD
"My job is to find and attract mastery-based agents to the office, protect the culture, and make sure everyone is happy! "
11923 Oak Trail Way, Richey, Florida, 34668, United States






