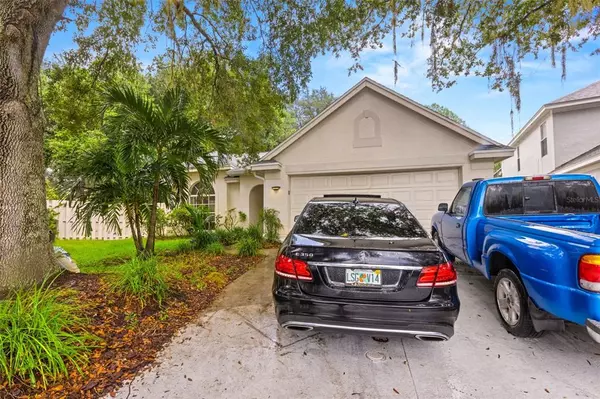$395,000
$390,900
1.0%For more information regarding the value of a property, please contact us for a free consultation.
3 Beds
2 Baths
1,592 SqFt
SOLD DATE : 02/02/2022
Key Details
Sold Price $395,000
Property Type Single Family Home
Sub Type Single Family Residence
Listing Status Sold
Purchase Type For Sale
Square Footage 1,592 sqft
Price per Sqft $248
Subdivision Hunters Green Prcl 22A Phas
MLS Listing ID T3327579
Sold Date 02/02/22
Bedrooms 3
Full Baths 2
Construction Status Appraisal,Financing,Inspections
HOA Fees $59/ann
HOA Y/N Yes
Year Built 1992
Annual Tax Amount $4,058
Lot Size 6,534 Sqft
Acres 0.15
Lot Dimensions 56x120
Property Description
Returns to market due to buyer financing issues. Owner motivated! Welcome to this fabulous 3 bedroom, 2 bath home with pool and a 2 car garage located in Hunter’s Green New Tampa. Hunter's Green in New Tampa is a gated development exemplified by harmonizing suburban life and nature. Against a backdrop of 43 lakes on 65 acres of protected wetlands, families enjoy 23 unique enclaves taking advantage of community facilities with designated bike lanes, playgrounds, lighted tennis, basketball, volleyball, soccer, and baseball facilities, jogging trail with a 15-station exercise circuit and an off-leash dog park. Also located on the property, separate membership at Hunter's Green Country Club can include golfing on the 18-Hole Tom Fazio designed course or privileges at their Tennis and Athletic Center. Next door, Flatwoods Nature Park offers a 7-mile loop for biking, hiking, and bird watching. Shopping and restaurant options abound right outside 24/7 manned gates. Central heat and air were replaced in 2014 and a new roof was installed in 2019. Formal living room, dining room, and family room. Walk-in closet in the master bedroom. Ceramic tiles throughout the house. The house comes with the Alexa system already installed. Make your appointment to see this gem today! Become the proud owner of this beautiful property and relax in your own pool after a long day at work. Close to University of South Florida, Tampa VA hospital, Advent Health, Moffitt Cancer, numerous restaurants, Wire Grass Mall, and the Outlet Mall. It also has great access to I-75 & I-275. Please go to: https://www.huntersgreen.com/imagegallery.php To see all the amenities that this community offers.
Location
State FL
County Hillsborough
Community Hunters Green Prcl 22A Phas
Zoning PD-A
Rooms
Other Rooms Family Room, Formal Dining Room Separate, Formal Living Room Separate
Interior
Interior Features Eat-in Kitchen, Walk-In Closet(s)
Heating Central
Cooling Central Air
Flooring Ceramic Tile
Fireplace false
Appliance Dishwasher, Disposal, Range, Refrigerator, Wine Refrigerator
Laundry In Garage
Exterior
Exterior Feature Fence
Garage Spaces 1.0
Fence Wood
Pool In Ground, Lighting, Outside Bath Access, Screen Enclosure, Solar Heat
Community Features Gated, Golf, Park, Playground, Pool, Sidewalks, Special Community Restrictions
Utilities Available Cable Available, Cable Connected, Electricity Available, Sewer Available, Sewer Connected, Sprinkler Meter
Amenities Available Basketball Court, Gated, Optional Additional Fees, Other, Park, Playground, Pool, Recreation Facilities, Security, Tennis Court(s)
Roof Type Shingle
Porch Enclosed, Porch, Screened
Attached Garage true
Garage true
Private Pool Yes
Building
Story 1
Entry Level One
Foundation Slab
Lot Size Range 0 to less than 1/4
Sewer Public Sewer
Water Public
Architectural Style Traditional
Structure Type Block
New Construction false
Construction Status Appraisal,Financing,Inspections
Schools
Elementary Schools Hunter'S Green-Hb
Middle Schools Benito-Hb
High Schools Wharton-Hb
Others
Pets Allowed Yes
Senior Community No
Ownership Fee Simple
Monthly Total Fees $134
Acceptable Financing Cash, Conventional, FHA, VA Loan
Membership Fee Required Required
Listing Terms Cash, Conventional, FHA, VA Loan
Special Listing Condition None
Read Less Info
Want to know what your home might be worth? Contact us for a FREE valuation!

Our team is ready to help you sell your home for the highest possible price ASAP

© 2024 My Florida Regional MLS DBA Stellar MLS. All Rights Reserved.
Bought with COLDWELL BANKER RESIDENTIAL

"My job is to find and attract mastery-based agents to the office, protect the culture, and make sure everyone is happy! "
11923 Oak Trail Way, Richey, Florida, 34668, United States






