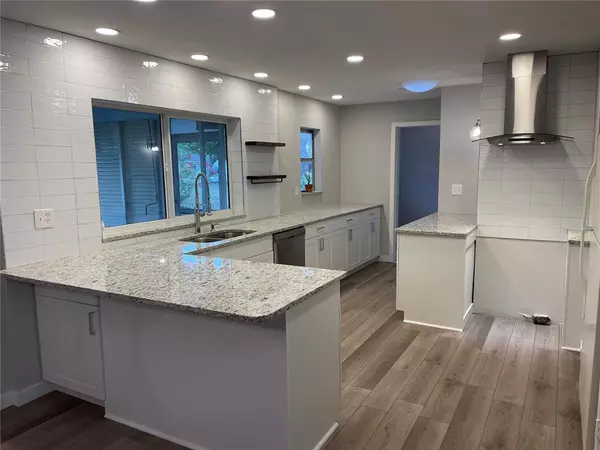$310,000
$280,000
10.7%For more information regarding the value of a property, please contact us for a free consultation.
3 Beds
2 Baths
1,352 SqFt
SOLD DATE : 02/14/2022
Key Details
Sold Price $310,000
Property Type Single Family Home
Sub Type Single Family Residence
Listing Status Sold
Purchase Type For Sale
Square Footage 1,352 sqft
Price per Sqft $229
Subdivision Jockey Club/Port Charlotte Sub 52
MLS Listing ID A4522575
Sold Date 02/14/22
Bedrooms 3
Full Baths 2
Construction Status Other Contract Contingencies
HOA Fees $20/ann
HOA Y/N Yes
Year Built 1978
Annual Tax Amount $865
Lot Size 10,018 Sqft
Acres 0.23
Property Description
Beautiful updated home in desirable Jockey Club neighborhood. This well built block home has it all. New kitchen, bathrooms, flooring, trim, paint inside and out, newer windows with built in blinds. Roof is under 10 years old, A/C has a brand new motor with warranty, windows all have hurricane shutters, including motorized shutters around the screened lanai. All cast iron pipes have been replaced. The yard is fully fenced . You can enjoy the community pool, tennis courts, and other amenities without the maintenance and expense. Great floor plan with large Master and private en suite. The other two bedrooms are spacious with vinyl flooring and large closets. There is a separate laundry room with patterned cement tiles and an entrance off the garage. Come into your beautiful kitchen with cabinets and granite countertops throughout. Tile backsplash with floating shelves have that updated touch as well as a pass through window with countertop for outdoor entertaining in your private, screened lanai. An extra parking space, garage with opener, and underground sprinkling system round out the special touches on the outside. Welcome Home!
Location
State FL
County Sarasota
Community Jockey Club/Port Charlotte Sub 52
Zoning RSF2
Interior
Interior Features Ceiling Fans(s), Eat-in Kitchen, Stone Counters, Walk-In Closet(s)
Heating Central
Cooling Central Air
Flooring Tile, Vinyl
Fireplace false
Appliance Dishwasher, Range Hood
Exterior
Exterior Feature Fence, Hurricane Shutters, Irrigation System
Garage Spaces 1.0
Utilities Available Electricity Connected, Sprinkler Meter
Roof Type Shingle
Attached Garage true
Garage true
Private Pool No
Building
Entry Level One
Foundation Slab
Lot Size Range 0 to less than 1/4
Sewer Septic Tank
Water Public
Structure Type Block
New Construction false
Construction Status Other Contract Contingencies
Schools
Elementary Schools Glenallen Elementary
Middle Schools Heron Creek Middle
High Schools North Port High
Others
Pets Allowed Yes
Senior Community No
Ownership Fee Simple
Monthly Total Fees $20
Membership Fee Required Required
Special Listing Condition None
Read Less Info
Want to know what your home might be worth? Contact us for a FREE valuation!

Our team is ready to help you sell your home for the highest possible price ASAP

© 2025 My Florida Regional MLS DBA Stellar MLS. All Rights Reserved.
Bought with MEDWAY REALTY
"My job is to find and attract mastery-based agents to the office, protect the culture, and make sure everyone is happy! "
11923 Oak Trail Way, Richey, Florida, 34668, United States






