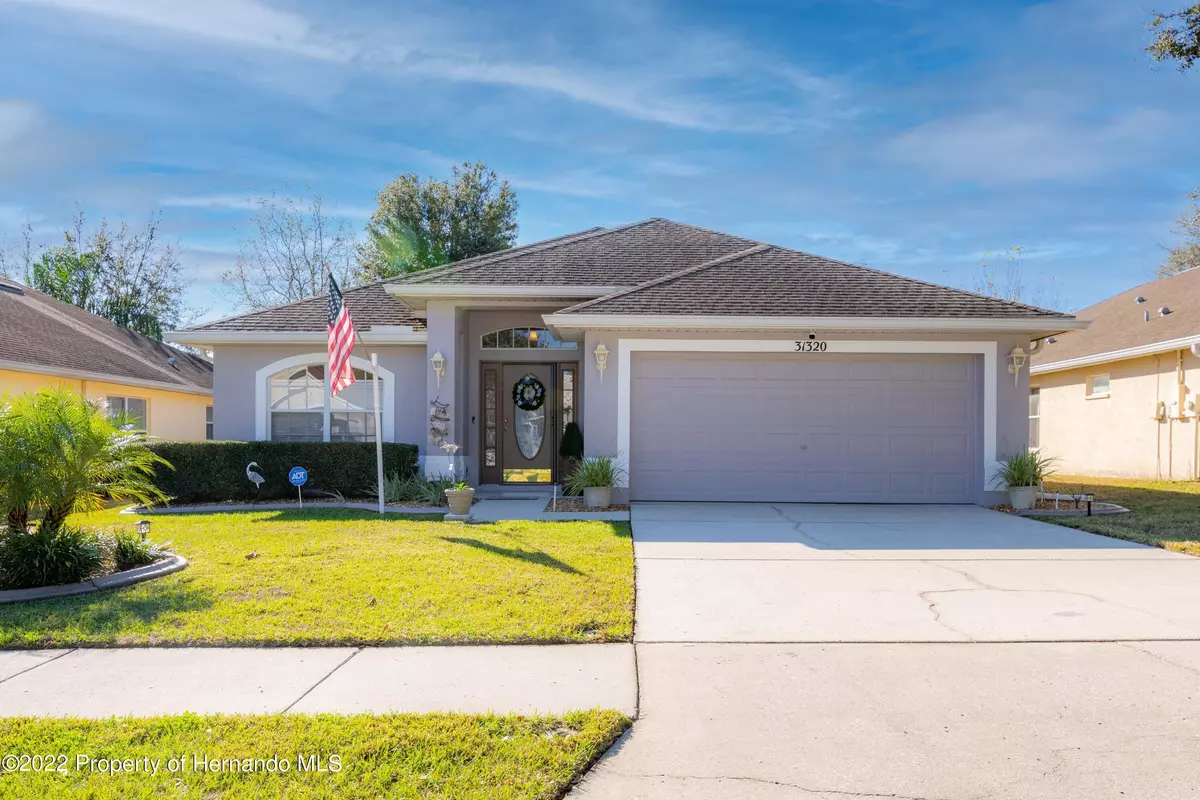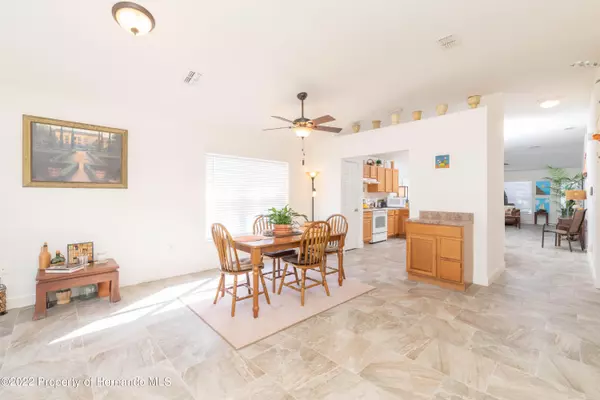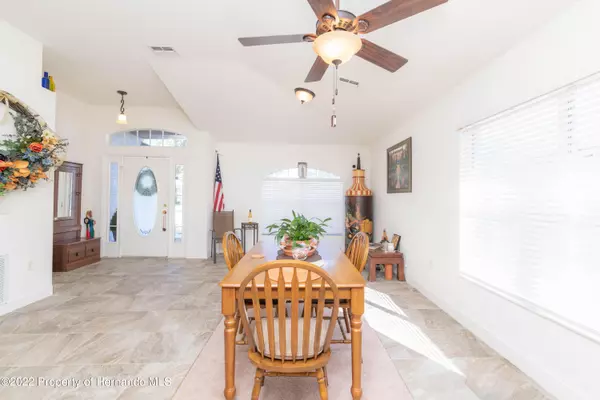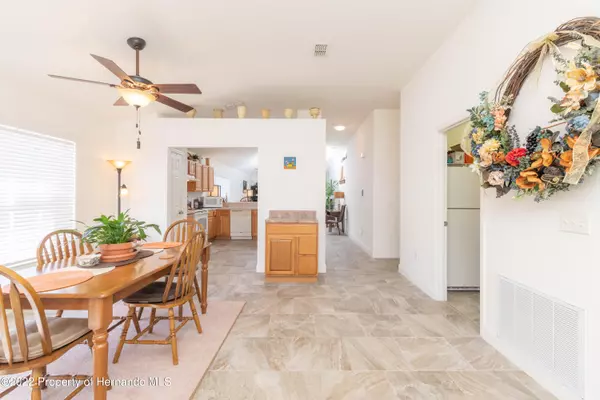$285,000
$279,900
1.8%For more information regarding the value of a property, please contact us for a free consultation.
4 Beds
2 Baths
2,066 SqFt
SOLD DATE : 02/14/2022
Key Details
Sold Price $285,000
Property Type Single Family Home
Sub Type Single Family Residence
Listing Status Sold
Purchase Type For Sale
Square Footage 2,066 sqft
Price per Sqft $137
Subdivision Sherman Hills Sec 1
MLS Listing ID 2221750
Sold Date 02/14/22
Style Ranch
Bedrooms 4
Full Baths 2
HOA Fees $16/qua
HOA Y/N Yes
Originating Board Hernando County Association of REALTORS®
Year Built 2006
Annual Tax Amount $2,988
Tax Year 2021
Lot Size 6,050 Sqft
Acres 0.14
Property Description
*SHERMAN HILLS BEAUTY* FULLY FURNISHED & MOVE-IN READY! You must see this spacious 4 bedroom 2 bath home located in the popular Sherman Hills Golf Community! Nothing to do to this home but move-in & enjoy the Florida Lifestyle. This home has been updated with Newer Quality Porcelain Tile Floors, Exterior Paint, Professional Curbing, Landscaping, & Seamless Gutters. Home features a split plan design, a large open kitchen including all appliances & breakfast bar. Lots of room with 2,066 sq feet of living space including high vaulted ceilings & lots of windows to let in natural light. The Master Bedroom has a large walk-in closet & the Master Bath Shower was remodeled with Porcelain Tile walls & floors. Inside laundry room includes washer, dryer & extra refrigerator. Relax & enjoy your coffee from the back yard patio. Sherman Hills is a Deed Restricted Community with low HOA Fees of only 50.00 quarterly. Great opportunity to go golfing in your own neighborhood...so Don't wait too long to see this Home...Call today before its SOLD!
Location
State FL
County Hernando
Community Sherman Hills Sec 1
Zoning PDP
Direction Hwy 50 east passed I75 to Windmere left, to right on Park Ridge to left on Sherman Hills Blvd. to end. Turm right on Satinleaf Run to home on right.
Interior
Interior Features Breakfast Bar, Ceiling Fan(s), Primary Bathroom - Shower No Tub, Vaulted Ceiling(s), Walk-In Closet(s), Split Plan
Heating Heat Pump
Cooling Central Air, Electric
Flooring Tile
Fireplaces Type Other
Fireplace Yes
Appliance Dishwasher, Electric Oven, Microwave, Refrigerator, Washer
Exterior
Exterior Feature ExteriorFeatures
Garage Attached, Garage Door Opener
Garage Spaces 2.0
Utilities Available Cable Available
View Y/N No
Garage Yes
Building
Story 1
Water Public
Architectural Style Ranch
Level or Stories 1
New Construction No
Schools
Elementary Schools Eastside
Middle Schools Parrott
High Schools Hernando
Others
Tax ID R32 122 21 1216 0050 0040
Acceptable Financing Cash, Conventional, FHA, VA Loan
Listing Terms Cash, Conventional, FHA, VA Loan
Read Less Info
Want to know what your home might be worth? Contact us for a FREE valuation!

Our team is ready to help you sell your home for the highest possible price ASAP

"My job is to find and attract mastery-based agents to the office, protect the culture, and make sure everyone is happy! "
11923 Oak Trail Way, Richey, Florida, 34668, United States






