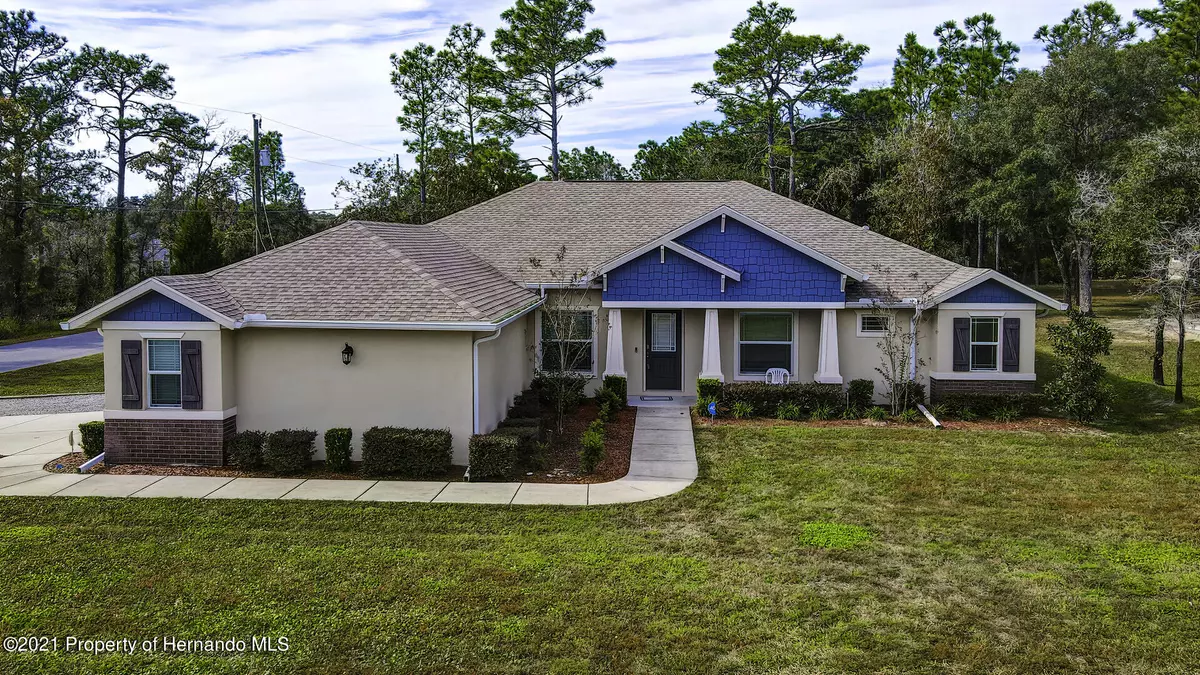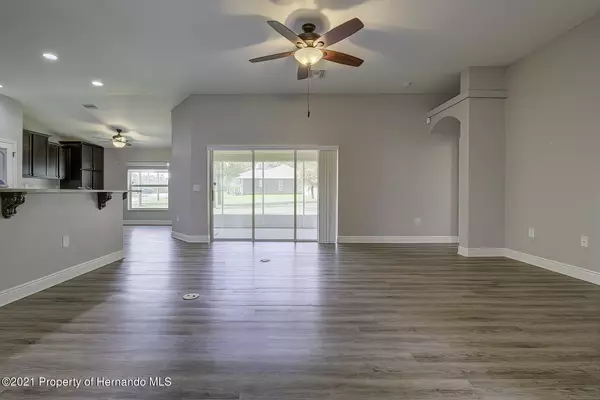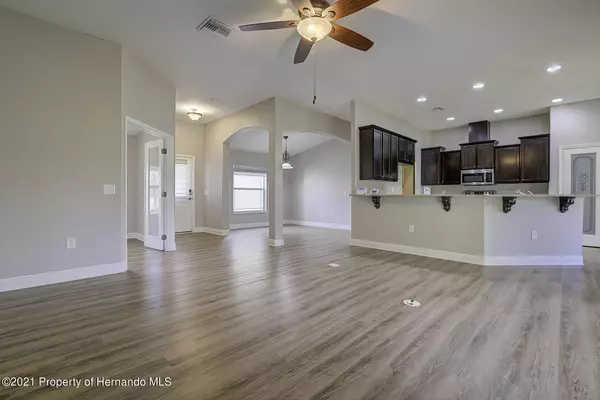$380,000
$405,900
6.4%For more information regarding the value of a property, please contact us for a free consultation.
3 Beds
2 Baths
1,973 SqFt
SOLD DATE : 03/01/2022
Key Details
Sold Price $380,000
Property Type Single Family Home
Sub Type Single Family Residence
Listing Status Sold
Purchase Type For Sale
Square Footage 1,973 sqft
Price per Sqft $192
Subdivision Royal Highlands Unit 4
MLS Listing ID 2221010
Sold Date 03/01/22
Style Other
Bedrooms 3
Full Baths 2
HOA Y/N No
Originating Board Hernando County Association of REALTORS®
Year Built 2018
Annual Tax Amount $558
Tax Year 2021
Lot Size 0.500 Acres
Acres 0.5
Property Description
Active Under Contract- Accepting Back Up Offers** This charming Craftsman-style house is sure to make anyone feel at home. This nearly 2000 sq feet of living space has many extra features that are sure to accomodate your needs. The spacious kitchen includes beautiful wood cabinets with pull out drawers, granite counter tops, never used dishwasher, new microwave, new stove, and 2 pantries. The oversized kitchen nook is perfect for get togethers or family game nights. The large master suite features walk-in closets, dual vanities, handicap bars, toiletry closet, garden tub, and a walk-in shower. This home also includes extra insulation in the wall between the master bathroom and study/4th bedroom. The large living room has electrical outlets in the floor for easily arranging furniture. Enjoy your weekend cook outs on the back screened lanai. You will love all of the extra features -roman shades/blinds, hard flooring, ceiling fans, etc. This beautiful house is sure to be your perfect home!!! Call today!!!
Location
State FL
County Hernando
Community Royal Highlands Unit 4
Zoning R1C
Direction HEADING EAST ON HEXAM TURN LEFT ON MARVELWOOD TO LEFT ON OSPREY AVE FIRST HOME ON RIGHT. (CORNER LOT OF MARVELWOOD AND OSPREY AVE).
Interior
Interior Features Breakfast Bar, Built-in Features, Ceiling Fan(s), Double Vanity, Open Floorplan, Pantry, Primary Bathroom -Tub with Separate Shower, Primary Downstairs, Vaulted Ceiling(s), Walk-In Closet(s), Split Plan
Heating Central, Electric
Cooling Central Air, Electric
Flooring Tile, Vinyl
Appliance Dishwasher, Disposal, Electric Oven, Microwave
Laundry Sink
Exterior
Exterior Feature ExteriorFeatures
Parking Features Attached, Garage Door Opener
Garage Spaces 2.0
Utilities Available Cable Available, Electricity Available
View Y/N No
Porch Front Porch, Patio
Garage Yes
Building
Lot Description Corner Lot, Few Trees, Wooded
Story 1
Water Well
Architectural Style Other
Level or Stories 1
New Construction No
Schools
Elementary Schools Winding Waters K-8
Middle Schools Winding Waters K-8
High Schools Weeki Wachee
Others
Tax ID R01 221 17 3330 0219 0060
Acceptable Financing Cash, Conventional, FHA, VA Loan
Listing Terms Cash, Conventional, FHA, VA Loan
Read Less Info
Want to know what your home might be worth? Contact us for a FREE valuation!

Our team is ready to help you sell your home for the highest possible price ASAP
"My job is to find and attract mastery-based agents to the office, protect the culture, and make sure everyone is happy! "
11923 Oak Trail Way, Richey, Florida, 34668, United States






