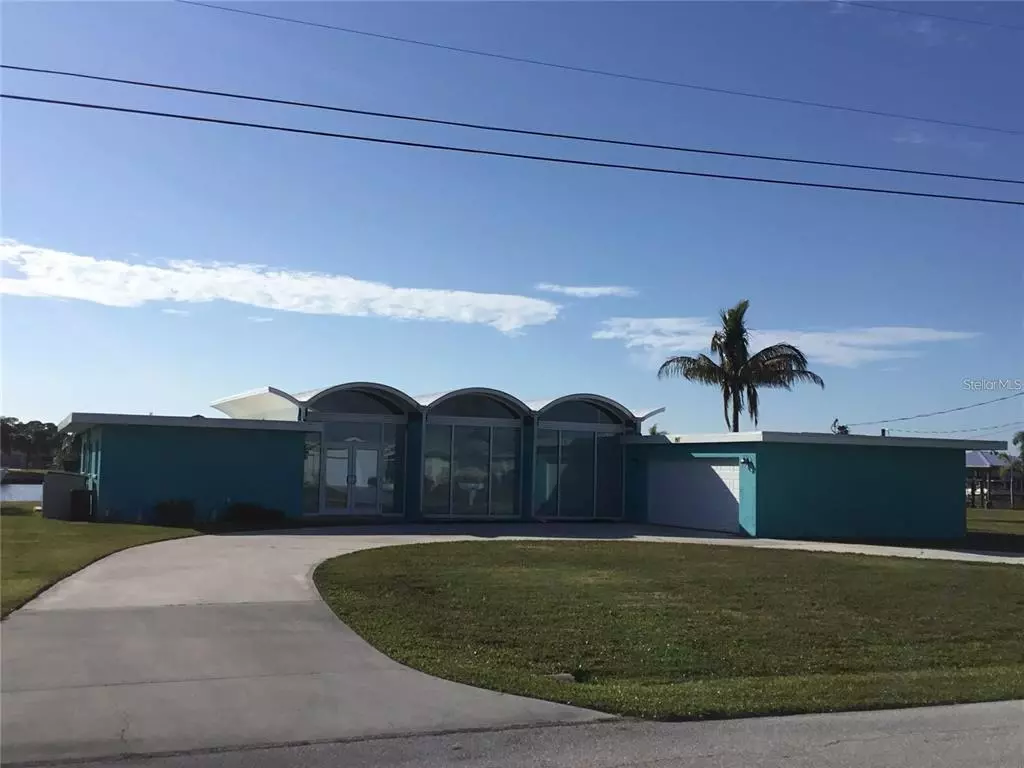$1,300,000
$1,326,000
2.0%For more information regarding the value of a property, please contact us for a free consultation.
3 Beds
3 Baths
2,326 SqFt
SOLD DATE : 03/02/2022
Key Details
Sold Price $1,300,000
Property Type Single Family Home
Sub Type Single Family Residence
Listing Status Sold
Purchase Type For Sale
Square Footage 2,326 sqft
Price per Sqft $558
Subdivision Grove City Shores 3Rd Add
MLS Listing ID D6121334
Sold Date 03/02/22
Bedrooms 3
Full Baths 2
Half Baths 1
Construction Status Inspections
HOA Y/N No
Year Built 1964
Annual Tax Amount $5,984
Lot Size 0.350 Acres
Acres 0.35
Lot Dimensions 99x135
Property Description
Why wait to build? Completely updated contemporary home that shows like new construction at ground level with 14' ceilings-3bd/2.5ba/2cg - 2,300+ sqft house on 15,000+ sqft level lot. 100' +- on 600 ft wide bayou off Lemon Bay. Tons of room! Direct access to Stump Pass by crossing the intercoastal. Incredible true sailboat water property! Wide open split floor plan with huge great room. Enough room and water depth to park 80'+ yacht! Priced near vacant lot value. Comps at $1.9m+. Home has had over $500k in improvements to rebuild to show like new construction. Grandfathered in boat house with rights to rebuild at 2000+ sqft of roof area and 2 lifts. Newer seawall, PVC plumbing, roof waterproofing (roof is commercial style) and in excellent shape. Newer porcelain commercial tile in whole house. Newer drywall, paint, texture and AC ducting. Newer cherry wood cabinets in kitchen with 130 sqft of Tier 4 upgraded granite buffet bar. AC left side is 2019. Very efficient home with ultra low electric bill. Newer low e commercial floor to ceiling hurricane impact glass. New wood paneling on great room ceiling. Huge, deep pool behind house with lots of lawn space behind it to enjoy outdoor activities. Jet ski lift, 10k lift, boat house and still room for 20-30k lift on other side. Still needs finishing touches which buyer can choose their color/style. 3 bedroom, 2 and a half bath with oversized 2 car attached garage. 4'-8' deep lap pool. 14' domed, wood paneled ceilings and huge buffet bar in kitchen for entertaining. Large circular driveway for parking. Enough room to park RV on side of house. Was going to be sellers forever home but seller moving out west. Choose appliances and finish baths to your specs- master has room for huge jetted jacuzzi corner tub, glass shower and double vanity. A rare setup for an older home. Gorgeous home with lots of expansion and upgrade opportunities still. Very small amount of work left to finish this beauty to perfection! Great investment opportunity for the discerning buyer. Schedule your private tour today- FAST 7-10 day closing is possible for as-is cash sale.
Location
State FL
County Charlotte
Community Grove City Shores 3Rd Add
Zoning RSF3.5
Rooms
Other Rooms Formal Dining Room Separate, Great Room
Interior
Interior Features Cathedral Ceiling(s), High Ceilings, Living Room/Dining Room Combo, Master Bedroom Main Floor, Open Floorplan, Split Bedroom, Stone Counters, Thermostat, Window Treatments
Heating Electric
Cooling Central Air, Zoned
Flooring Tile
Fireplace false
Appliance Other
Laundry Laundry Room
Exterior
Exterior Feature Sliding Doors
Garage Spaces 2.0
Pool Deck, Gunite, In Ground, Lap
Utilities Available BB/HS Internet Available, Cable Available, Electricity Connected, Public, Sewer Connected, Water Connected
Waterfront Description Bay/Harbor
View Y/N 1
Water Access 1
Water Access Desc Bay/Harbor
View Pool, Water
Roof Type Built-Up,Other
Attached Garage true
Garage true
Private Pool Yes
Building
Lot Description Flood Insurance Required, FloodZone
Story 1
Entry Level One
Foundation Slab
Lot Size Range 1/4 to less than 1/2
Sewer Public Sewer
Water Well
Structure Type Block,Concrete
New Construction false
Construction Status Inspections
Others
Senior Community No
Ownership Fee Simple
Acceptable Financing Cash
Listing Terms Cash
Special Listing Condition None
Read Less Info
Want to know what your home might be worth? Contact us for a FREE valuation!

Our team is ready to help you sell your home for the highest possible price ASAP

© 2024 My Florida Regional MLS DBA Stellar MLS. All Rights Reserved.
Bought with PARADISE EXCLUSIVE
"My job is to find and attract mastery-based agents to the office, protect the culture, and make sure everyone is happy! "
11923 Oak Trail Way, Richey, Florida, 34668, United States






