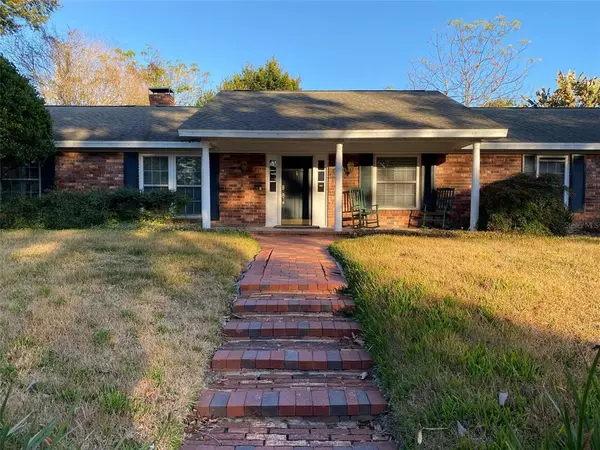$520,000
$489,900
6.1%For more information regarding the value of a property, please contact us for a free consultation.
4 Beds
2 Baths
2,016 SqFt
SOLD DATE : 03/04/2022
Key Details
Sold Price $520,000
Property Type Single Family Home
Sub Type Single Family Residence
Listing Status Sold
Purchase Type For Sale
Square Footage 2,016 sqft
Price per Sqft $257
Subdivision Sanlando Spgs
MLS Listing ID A4524657
Sold Date 03/04/22
Bedrooms 4
Full Baths 2
Construction Status Inspections
HOA Y/N No
Originating Board Stellar MLS
Year Built 1971
Annual Tax Amount $2,292
Lot Size 0.300 Acres
Acres 0.3
Lot Dimensions 110x120
Property Description
ALL OFFERS WILL BE REVIEW BY SELLERS AT 6PM***Multiple Offers. Highest and best offers due by 10pm Feb 10, 2022. Offers will be reviewed with sellers on Friday Feb 11, 2022.*** Welcome to Paradise. Stunning meticulously maintained pool home in sought after Longwood neighborhood. This four bed, two bath home features over 2000 sg ft of living space and resort quality outdoor lanai area featuring pool and heated spa in a private setting. Ceramic tile and wood floors throughout. Family rooms features floor to ceiling brick wood burning fireplace, crown molding and French doors leading to pool area. Oversized kitchen boasts SS appliances, huge island with seating, undercabinet lighting, and overlooks backyard oasis. Master bedroom features magazine worthy master bath and walk in closet and is separate from other three large bedrooms. Bedroom two is currently being used as office. Off the foyer are the dining room and living room-which feature wood floors, crown and chair moldings and plantation shutters. New A/C system installed December 2020. House re-plumbed with Pex piping. This remarkable home will not last, call today.
Location
State FL
County Seminole
Community Sanlando Spgs
Zoning R-1AA
Interior
Interior Features Ceiling Fans(s), Crown Molding, Master Bedroom Main Floor, Solid Surface Counters, Solid Wood Cabinets, Stone Counters
Heating Heat Pump
Cooling Central Air
Flooring Ceramic Tile, Wood
Fireplace true
Appliance Dishwasher, Dryer, Range, Refrigerator, Washer
Exterior
Exterior Feature French Doors, Irrigation System, Lighting
Garage Spaces 2.0
Pool In Ground
Utilities Available Cable Available, Electricity Available, Public
Roof Type Shingle
Attached Garage true
Garage true
Private Pool Yes
Building
Story 1
Entry Level One
Foundation Slab
Lot Size Range 1/4 to less than 1/2
Sewer Septic Tank
Water Public
Structure Type Block, Brick
New Construction false
Construction Status Inspections
Schools
Elementary Schools Altamonte Elementary
Middle Schools Milwee Middle
High Schools Lyman High
Others
Senior Community No
Ownership Fee Simple
Acceptable Financing Cash, Conventional, FHA, VA Loan
Membership Fee Required None
Listing Terms Cash, Conventional, FHA, VA Loan
Special Listing Condition None
Read Less Info
Want to know what your home might be worth? Contact us for a FREE valuation!

Our team is ready to help you sell your home for the highest possible price ASAP

© 2025 My Florida Regional MLS DBA Stellar MLS. All Rights Reserved.
Bought with STELLAR NON-MEMBER OFFICE
"My job is to find and attract mastery-based agents to the office, protect the culture, and make sure everyone is happy! "
11923 Oak Trail Way, Richey, Florida, 34668, United States






