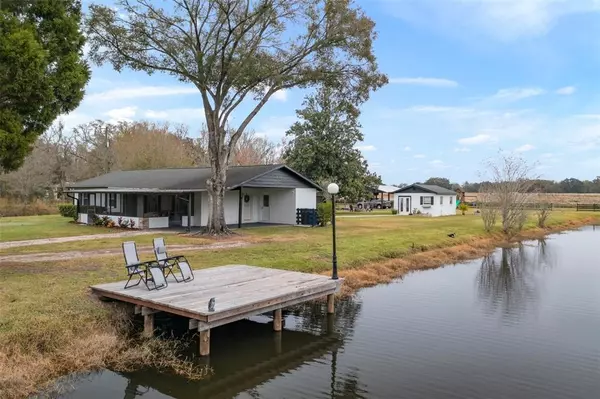$490,000
$500,000
2.0%For more information regarding the value of a property, please contact us for a free consultation.
3 Beds
2 Baths
1,416 SqFt
SOLD DATE : 03/08/2022
Key Details
Sold Price $490,000
Property Type Single Family Home
Sub Type Single Family Residence
Listing Status Sold
Purchase Type For Sale
Square Footage 1,416 sqft
Price per Sqft $346
Subdivision Highland Pines Estates
MLS Listing ID T3352824
Sold Date 03/08/22
Bedrooms 3
Full Baths 2
Construction Status Inspections
HOA Y/N No
Year Built 1982
Annual Tax Amount $3,150
Lot Size 2.710 Acres
Acres 2.71
Property Description
Check out the video tour here: https://listings.tamparealestatephotos.com/v2/13604-mcintosh-rd-thonotosassa-fl-33592-1471547/videos/57397 Spanning an impressive 2.5+ acres is this incredible slice of paradise, ready for you to call it your own. The private gated entry leads you home to this stunning ranch, unlocking your chance to immerse yourself in this life on the land. With no homeowner’s association or deed restrictions to worry about here, you can keep all your toys and equipment on site. Bring your boats, RV’s, trailers and more - there is room for it all and the pole barn even allows you to keep them out of the harsh elements. Open acreage and no rear neighbors enhances the sense of privacy and two stocked ponds are brimming with bass and tilapia ready for you to throw in a line and fine-tune those freshwater skills. After a day spent immersed in nature, you can retreat to the comfort and style of this nearly 1,500 square foot home with a chic modern farmhouse feel. Relax by the electric fireplace in the living room or flow into the open-concept dining and kitchen area where granite countertops are paired with upgraded fixtures and new stainless steel appliances to delight anyone who loves to cook. Stylish pendant lights and large windows ensure an abundance of natural light. A neutral color palette gives the home a contemporary look while feature walls and wood accents add a touch of rustic appeal. There are three large-sized bedrooms and two full bathrooms, including the master bath. With a front and rear screened patio, you are sure to find your place to relax, whether you start the day with a coffee in hand or host friends for an evening cookout out back. Loaded with extra features, the list continues with a newer roof (2017), fresh paint inside and out, newly installed gutters, and a new septic to make this a truly move-in-ready abode. Set behind the main home is a bonus structure, making the perfect blank canvas for an in-law suite, home office, man cave or she-shed. Do not let this one slip away, call today to schedule your private showing!
Location
State FL
County Hillsborough
Community Highland Pines Estates
Zoning AS-1
Rooms
Other Rooms Bonus Room, Family Room, Great Room
Interior
Interior Features Built-in Features, Ceiling Fans(s), Eat-in Kitchen, Master Bedroom Main Floor, Open Floorplan, Stone Counters, Window Treatments
Heating Central
Cooling Central Air
Flooring Carpet, Laminate, Other, Tile
Fireplaces Type Electric
Fireplace true
Appliance Dishwasher, Electric Water Heater, Microwave, Other, Range, Refrigerator
Laundry Laundry Room
Exterior
Exterior Feature Fence, Lighting, Other, Storage
Parking Features Boat, Covered, Driveway, Open, Oversized, Parking Pad
Fence Other, Wood
Utilities Available BB/HS Internet Available, Electricity Connected, Other
View Y/N 1
Water Access 1
Water Access Desc Pond
View Trees/Woods
Roof Type Shingle
Porch Covered, Front Porch, Rear Porch, Screened
Attached Garage false
Garage false
Private Pool No
Building
Lot Description Cleared, In County, Oversized Lot, Pasture, Paved, Unincorporated, Zoned for Horses
Entry Level One
Foundation Slab
Lot Size Range 2 to less than 5
Sewer Septic Tank
Water Well
Architectural Style Ranch
Structure Type Block
New Construction false
Construction Status Inspections
Schools
Elementary Schools Bailey Elementary-Hb
Middle Schools Marshall-Hb
High Schools Strawberry Crest High School
Others
Pets Allowed Yes
Senior Community No
Pet Size Large (61-100 Lbs.)
Ownership Fee Simple
Acceptable Financing Cash, Conventional, USDA Loan, VA Loan
Listing Terms Cash, Conventional, USDA Loan, VA Loan
Num of Pet 10+
Special Listing Condition None
Read Less Info
Want to know what your home might be worth? Contact us for a FREE valuation!

Our team is ready to help you sell your home for the highest possible price ASAP

© 2024 My Florida Regional MLS DBA Stellar MLS. All Rights Reserved.
Bought with REALTY ONE GROUP SUNSHINE

"My job is to find and attract mastery-based agents to the office, protect the culture, and make sure everyone is happy! "
11923 Oak Trail Way, Richey, Florida, 34668, United States






