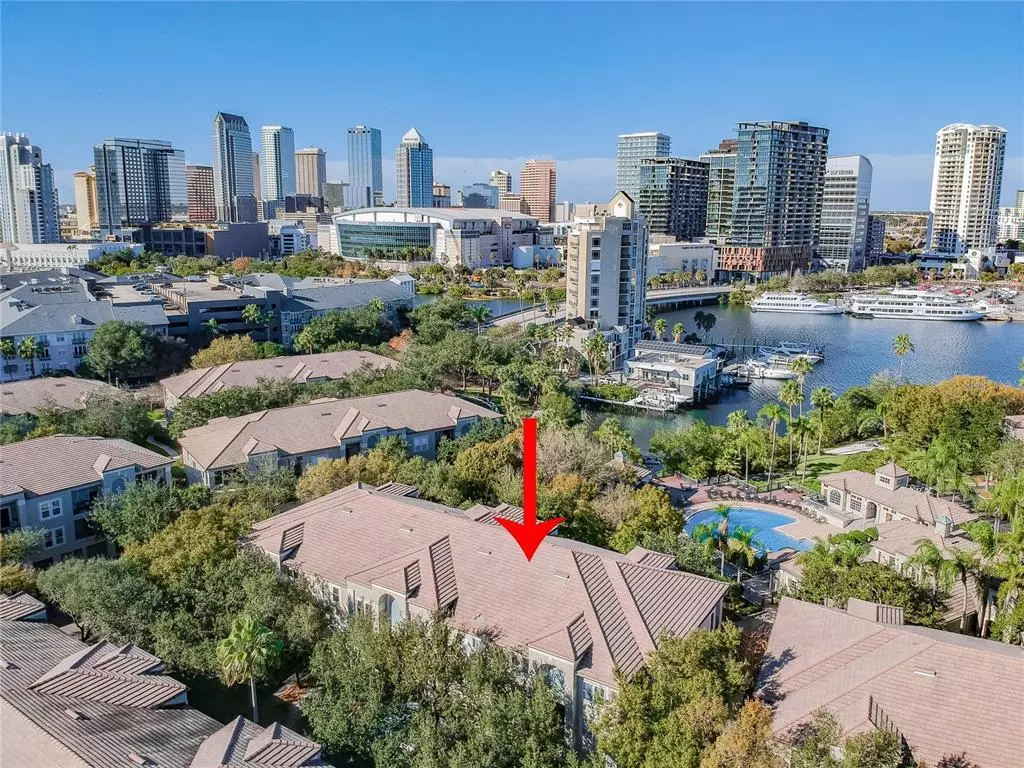$705,000
$620,000
13.7%For more information regarding the value of a property, please contact us for a free consultation.
3 Beds
2 Baths
1,521 SqFt
SOLD DATE : 03/08/2022
Key Details
Sold Price $705,000
Property Type Condo
Sub Type Condominium
Listing Status Sold
Purchase Type For Sale
Square Footage 1,521 sqft
Price per Sqft $463
Subdivision Island Place A Condo
MLS Listing ID T3351014
Sold Date 03/08/22
Bedrooms 3
Full Baths 2
Condo Fees $720
HOA Y/N No
Year Built 1993
Annual Tax Amount $6,713
Property Description
Welcome to Island Place, one of Harbour Island's premier gated communities! Private with 24-hour security, this 3BR townhome-style condo comes with 2-car garage and 2 bonus parking spaces to accommodate the largest of families. Upon entry to foyer, take the stairs up to main living area surrounded by beautiful wrought iron railings, 13-foot ceilings, unique Miami wood-style tile, and new stainless steel appliances. Terrific split open floor plan with master bedroom located off living room. Big windows and great natural light. Sliding glass door leads out to balcony situated within view of the Island Place community pool and additional guest parking. Fitness center and tennis courts within complex. Downtown Tampa's $3B "Water Street" is just a 5-minute walk away and similar convenience to popular destinations like Sparkman Wharf, Amalie Arena, Jackson's Bistro, American Social, Freedom Boat Club, and so much more. Undoubtedly one of the area's best locations for privacy, convenience, and entertainment. First showing times available Saturday.
Location
State FL
County Hillsborough
Community Island Place A Condo
Zoning PD-A
Rooms
Other Rooms Attic, Family Room, Storage Rooms
Interior
Interior Features Ceiling Fans(s), High Ceilings, Living Room/Dining Room Combo, Master Bedroom Main Floor, Open Floorplan, Pest Guard System, Stone Counters, Thermostat, Walk-In Closet(s), Window Treatments
Heating Central
Cooling Central Air
Flooring Carpet, Ceramic Tile, Tile
Fireplace false
Appliance Convection Oven, Cooktop, Dishwasher, Disposal, Dryer, Electric Water Heater, Freezer, Ice Maker, Microwave, Range, Refrigerator, Washer
Laundry Inside, Laundry Closet
Exterior
Exterior Feature Balcony, Sidewalk, Sliding Doors, Storage, Tennis Court(s)
Garage Covered, Driveway, Garage Door Opener, Ground Level, Guest, Under Building
Garage Spaces 2.0
Community Features Fitness Center, Pool, Sidewalks, Tennis Courts, Water Access
Utilities Available BB/HS Internet Available, Cable Connected, Electricity Connected, Sewer Connected, Water Connected
Amenities Available Pool, Tennis Court(s)
View Pool
Roof Type Tile
Attached Garage true
Garage true
Private Pool No
Building
Lot Description City Limits, Sidewalk
Story 3
Entry Level Three Or More
Foundation Slab
Sewer Public Sewer
Water Public
Architectural Style Mediterranean
Structure Type Stucco,Wood Frame
New Construction false
Schools
Elementary Schools Gorrie-Hb
Middle Schools Wilson-Hb
High Schools Plant-Hb
Others
Pets Allowed Yes
HOA Fee Include Guard - 24 Hour,Pool,Escrow Reserves Fund,Insurance,Maintenance Structure,Maintenance Grounds,Management,Pest Control,Pool,Recreational Facilities,Security,Sewer,Trash,Water
Senior Community No
Pet Size Large (61-100 Lbs.)
Ownership Condominium
Monthly Total Fees $720
Acceptable Financing Cash, Conventional, VA Loan
Membership Fee Required Required
Listing Terms Cash, Conventional, VA Loan
Num of Pet 2
Special Listing Condition None
Read Less Info
Want to know what your home might be worth? Contact us for a FREE valuation!

Our team is ready to help you sell your home for the highest possible price ASAP

© 2024 My Florida Regional MLS DBA Stellar MLS. All Rights Reserved.
Bought with SMITH & ASSOCIATES REAL ESTATE

"My job is to find and attract mastery-based agents to the office, protect the culture, and make sure everyone is happy! "
11923 Oak Trail Way, Richey, Florida, 34668, United States






