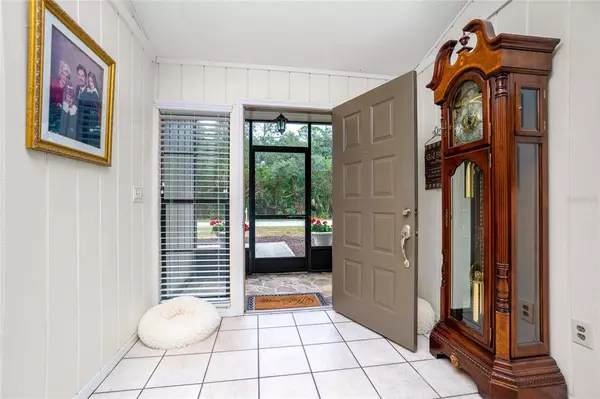$455,000
$449,900
1.1%For more information regarding the value of a property, please contact us for a free consultation.
3 Beds
2 Baths
2,661 SqFt
SOLD DATE : 03/09/2022
Key Details
Sold Price $455,000
Property Type Single Family Home
Sub Type Single Family Residence
Listing Status Sold
Purchase Type For Sale
Square Footage 2,661 sqft
Price per Sqft $170
Subdivision Port Charlotte Sec 026
MLS Listing ID C7454479
Sold Date 03/09/22
Bedrooms 3
Full Baths 2
Construction Status Inspections
HOA Y/N No
Year Built 1986
Annual Tax Amount $2,439
Lot Size 0.460 Acres
Acres 0.46
Lot Dimensions 160 X 125
Property Description
This Contemporary styled pool home has 3-4 bedrooms, 2 bathrooms and an attached 2-car garage which all reside on a double lot. There's a screened front entry leading into a spacious foyer. This home has vaulted ceilings in the core rooms and master bedroom. There are beamed ceilings in the great room and master bedroom. There are two fireplaces, both wood-burning. The kitchen is huge with the laundry room between the kitchen and garage. The guest rooms are spacious and the guest bath has a whirlpool jets. There is a den / home office / media room off the great room which connects to the master bath. There's a very large screened porch off the family room adjacent to the heated pool and spa. This is a wonderful home for entertaining with significant driveway parking and the balance of the 2nd lot is cleared and sodded. There is a large paved concrete apron for a motor coach adjacent to the garage. A new roof was installed in April of 2021 and a new Carrier HVAC was installed in June of 2018. A new water heater was installed in February of 2021. The home exterior was painted in December of 2020 and new pool screening was completed in December of 2020. A new Whirlpool range was added in June of 2019 plus a new Whirlpool dishwasher in January of 2018. The septic tank was flushed in February of 2021. All add up to tens of thousands of dollars the buyer will not have to contend with in the foreseeable future.
Location
State FL
County Charlotte
Community Port Charlotte Sec 026
Zoning RSF3.5
Rooms
Other Rooms Den/Library/Office, Great Room, Inside Utility
Interior
Interior Features Ceiling Fans(s), High Ceilings, Split Bedroom, Stone Counters, Vaulted Ceiling(s), Walk-In Closet(s), Window Treatments
Heating Central, Electric
Cooling Central Air, Zoned
Flooring Carpet, Ceramic Tile, Slate
Fireplaces Type Family Room, Master Bedroom, Wood Burning
Furnishings Unfurnished
Fireplace true
Appliance Dishwasher, Disposal, Electric Water Heater, Range, Range Hood, Refrigerator
Laundry Inside
Exterior
Exterior Feature Fence, Rain Gutters, Sliding Doors
Parking Features Garage Door Opener, Ground Level
Garage Spaces 2.0
Fence Chain Link
Pool Gunite, Heated, In Ground, Screen Enclosure
Utilities Available Cable Connected, Electricity Connected, Public, Street Lights
View Garden, Pool
Roof Type Shingle
Porch Covered, Screened, Wrap Around
Attached Garage true
Garage true
Private Pool Yes
Building
Lot Description Level, Oversized Lot, Paved
Entry Level One
Foundation Slab
Lot Size Range 1/4 to less than 1/2
Sewer Septic Tank
Water Public
Architectural Style Contemporary
Structure Type Wood Frame
New Construction false
Construction Status Inspections
Schools
Elementary Schools Neil Armstrong Elementary
Middle Schools Murdock Middle
High Schools Port Charlotte High
Others
Pets Allowed Yes
Senior Community No
Ownership Fee Simple
Acceptable Financing Cash, Conventional
Listing Terms Cash, Conventional
Special Listing Condition None
Read Less Info
Want to know what your home might be worth? Contact us for a FREE valuation!

Our team is ready to help you sell your home for the highest possible price ASAP

© 2025 My Florida Regional MLS DBA Stellar MLS. All Rights Reserved.
Bought with CENTURY 21 SUNBELT REALTY
"My job is to find and attract mastery-based agents to the office, protect the culture, and make sure everyone is happy! "
11923 Oak Trail Way, Richey, Florida, 34668, United States






