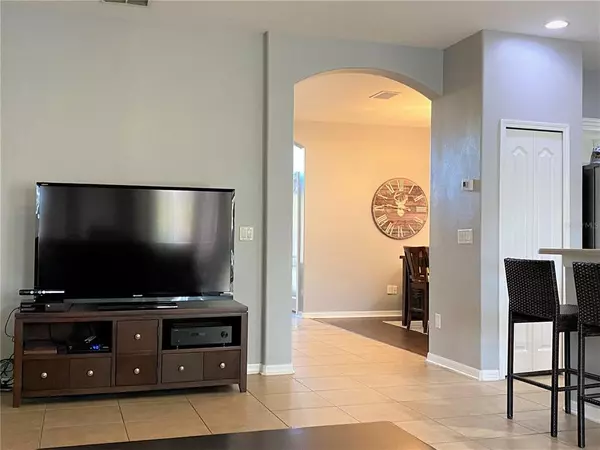$426,000
$385,000
10.6%For more information regarding the value of a property, please contact us for a free consultation.
3 Beds
2 Baths
1,855 SqFt
SOLD DATE : 03/11/2022
Key Details
Sold Price $426,000
Property Type Single Family Home
Sub Type Single Family Residence
Listing Status Sold
Purchase Type For Sale
Square Footage 1,855 sqft
Price per Sqft $229
Subdivision Waters Edge 02
MLS Listing ID A4524326
Sold Date 03/11/22
Bedrooms 3
Full Baths 2
Construction Status Inspections
HOA Fees $116/qua
HOA Y/N Yes
Year Built 2006
Annual Tax Amount $3,609
Lot Size 7,405 Sqft
Acres 0.17
Property Description
This home is in the beautiful community of Waters Edge, a wonderful environment to raise your family! Featuring a resort-style clubhouse with a community swimming pool and children's splash zone, a fitness center, a large fishing lake, pier, a community boat ramp, basketball court, playgrounds, parks, and more. Keep in mind that the HOA fee covers reclaimed water for your front lawn irrigation, basic cable and internet service, trash, security, so when you add this all up its more than reasonable. The home has a lot to offer, starting with a 12x24 pool with screen enclosure, brick pavers, tile/composite flooring "no carpet", black aluminum fenced in yard, 3 bedrooms, 2 baths, and a 3 car garage. Enter into an open great room and large kitchen with solid wood cabinetry, beautiful corian counters, pantry, and large breakfast bar as well as a breakfast nook. The kitchen flows into your great room with sliders out to your large private rear patio overlooking a stocked fishing pond, conservation, mature palms. NO Rear Neighbors and the view from your lanai and pool is pure privacy! Your large backyard is also Fully FENCED and offers great space for dogs, a pool and for the kids to have a blast! The home offers a Split bedroom floor plan with tile throughout most of the home. Master bedroom suite features composite flooring, large ensuite, oversized frameless glass showers with two shower heads, boasting dual sinks, and water closet. There is an office for those that work from home with two more bedrooms. This home is located in the rear of the community with very little traffic. With the new road extension from Ridge Rd. connecting to the Suncoast Parkway makes a trip to Tampa quick and easy. You sincerely need to see this home IN PERSON so you can invision your lifestyle living HERE!!!
Location
State FL
County Pasco
Community Waters Edge 02
Zoning MPUD
Interior
Interior Features Eat-in Kitchen, High Ceilings, Kitchen/Family Room Combo, Master Bedroom Main Floor, Open Floorplan, Solid Surface Counters, Solid Wood Cabinets, Split Bedroom, Thermostat, Walk-In Closet(s)
Heating Central, Electric
Cooling Central Air
Flooring Ceramic Tile, Recycled/Composite Flooring
Fireplace false
Appliance Dishwasher, Disposal, Microwave, Range, Refrigerator
Exterior
Exterior Feature Fence, Irrigation System, Lighting, Rain Gutters, Sidewalk, Sliding Doors
Garage Driveway
Garage Spaces 3.0
Pool Child Safety Fence, Gunite, In Ground, Lighting, Salt Water, Screen Enclosure
Community Features Association Recreation - Owned, Boat Ramp, Deed Restrictions, Fishing, Fitness Center, Gated, Golf Carts OK, Irrigation-Reclaimed Water, No Truck/RV/Motorcycle Parking, Park, Playground, Pool, Sidewalks, Water Access, Waterfront
Utilities Available BB/HS Internet Available, Cable Available, Cable Connected, Electricity Available, Electricity Connected, Mini Sewer, Phone Available, Public, Sewer Available, Sewer Connected, Sprinkler Recycled, Street Lights, Underground Utilities, Water Available
Amenities Available Basketball Court, Clubhouse, Dock, Fence Restrictions, Fitness Center, Gated, Park, Private Boat Ramp, Recreation Facilities, Security, Vehicle Restrictions
Waterfront Description Pond
View Y/N 1
Water Access 1
Water Access Desc Lake,Pond
View Pool, Trees/Woods, Water
Roof Type Shingle
Attached Garage true
Garage true
Private Pool Yes
Building
Lot Description Conservation Area, Near Public Transit, Paved, Private
Entry Level One
Foundation Slab
Lot Size Range 0 to less than 1/4
Sewer Public Sewer
Water Well
Structure Type Block, Stucco
New Construction false
Construction Status Inspections
Others
Pets Allowed Yes
HOA Fee Include Guard - 24 Hour, Cable TV, Pool, Maintenance Grounds, Management, Recreational Facilities, Trash
Senior Community No
Ownership Fee Simple
Monthly Total Fees $116
Acceptable Financing Cash, Conventional, FHA
Membership Fee Required Required
Listing Terms Cash, Conventional, FHA
Special Listing Condition None
Read Less Info
Want to know what your home might be worth? Contact us for a FREE valuation!

Our team is ready to help you sell your home for the highest possible price ASAP

© 2024 My Florida Regional MLS DBA Stellar MLS. All Rights Reserved.
Bought with BETTER HOMES AND GARDENS REAL ESTATE ELLIE & ASSOC

"My job is to find and attract mastery-based agents to the office, protect the culture, and make sure everyone is happy! "
11923 Oak Trail Way, Richey, Florida, 34668, United States






