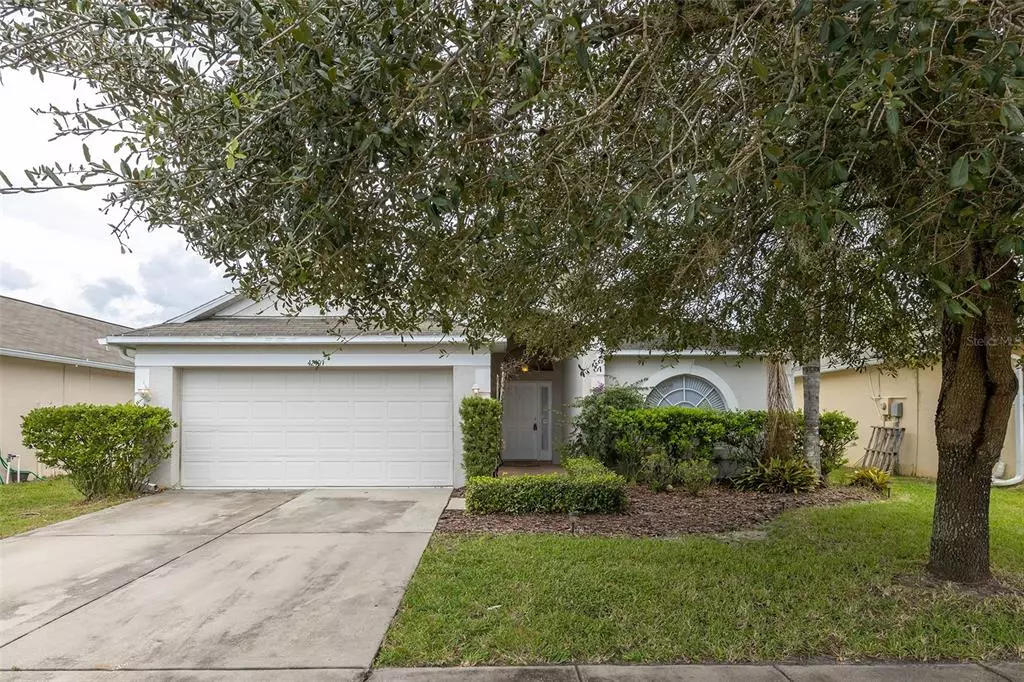$370,000
$334,900
10.5%For more information regarding the value of a property, please contact us for a free consultation.
3 Beds
2 Baths
1,640 SqFt
SOLD DATE : 03/22/2022
Key Details
Sold Price $370,000
Property Type Single Family Home
Sub Type Single Family Residence
Listing Status Sold
Purchase Type For Sale
Square Footage 1,640 sqft
Price per Sqft $225
Subdivision Meadow Pointe 04 Prcl J
MLS Listing ID T3357751
Sold Date 03/22/22
Bedrooms 3
Full Baths 2
Construction Status No Contingency
HOA Fees $7/ann
HOA Y/N Yes
Year Built 2006
Annual Tax Amount $5,324
Lot Size 5,662 Sqft
Acres 0.13
Property Description
Multiple offers*** Highest and best due by 03/02/2022 at 4pm with seller reserving the right to accept an offer prior to deadline. Welcome to the highly desired Meadow Pointe gated community! This turnkey home is ready for its next owner!! Just the second home off of the entrance to the community this home is the perfect showcase of what Wesley Chapel has to offer. Built in 2006, this gem checks all the boxes. Immediately upon entry, the open floorplan, volume ceilings, and water view will catch your eye! The living and dining room combo flows perfectly into the kitchen with an added breakfast nook and large pantry! Great for everyday cooking or entertaining! Split floorplan is great for dividing up the house with both the spare rooms and the spare bathroom on one side and the owners suite on its own wing! The primary suite has a large sliding glass door that overlooks the backyard and conservation pond views. The indoor laundry/mud room is just off of the garage and has additional shelving! Hurry, hurry, hurry before this one is gone!! Call or text to schedule your showings TODAY!!!
Location
State FL
County Pasco
Community Meadow Pointe 04 Prcl J
Zoning MPUD
Rooms
Other Rooms Breakfast Room Separate, Inside Utility
Interior
Interior Features Ceiling Fans(s), Living Room/Dining Room Combo, Master Bedroom Main Floor, Open Floorplan, Solid Wood Cabinets, Split Bedroom, Thermostat
Heating Central
Cooling Central Air
Flooring Ceramic Tile
Furnishings Unfurnished
Fireplace false
Appliance Dishwasher, Disposal, Electric Water Heater, Microwave, Range, Refrigerator
Laundry Inside, Laundry Room
Exterior
Exterior Feature Lighting
Parking Features Driveway, Garage Door Opener
Garage Spaces 2.0
Community Features Deed Restrictions, Gated, Sidewalks
Utilities Available Cable Connected, Electricity Connected, Sewer Connected, Water Connected
View Y/N 1
View Trees/Woods, Water
Roof Type Shingle
Porch Covered, Rear Porch
Attached Garage true
Garage true
Private Pool No
Building
Lot Description Conservation Area
Story 1
Entry Level One
Foundation Slab
Lot Size Range 0 to less than 1/4
Sewer Public Sewer
Water Public
Architectural Style Contemporary
Structure Type Block
New Construction false
Construction Status No Contingency
Others
Pets Allowed Yes
HOA Fee Include Private Road
Senior Community No
Ownership Fee Simple
Monthly Total Fees $7
Acceptable Financing Cash, Conventional
Membership Fee Required Required
Listing Terms Cash, Conventional
Num of Pet 2
Special Listing Condition None
Read Less Info
Want to know what your home might be worth? Contact us for a FREE valuation!

Our team is ready to help you sell your home for the highest possible price ASAP

© 2024 My Florida Regional MLS DBA Stellar MLS. All Rights Reserved.
Bought with CARTER COMPANY REALTORS

"My job is to find and attract mastery-based agents to the office, protect the culture, and make sure everyone is happy! "
11923 Oak Trail Way, Richey, Florida, 34668, United States






