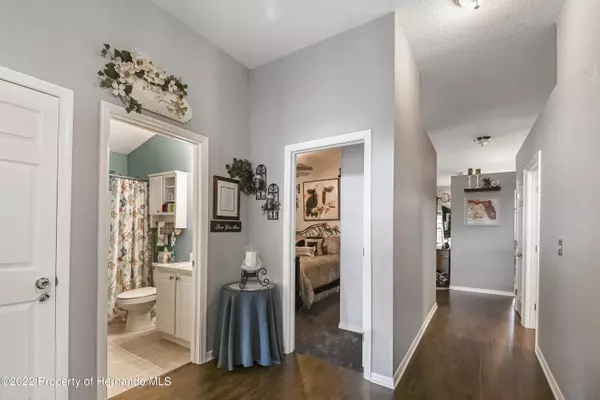$282,000
$275,000
2.5%For more information regarding the value of a property, please contact us for a free consultation.
3 Beds
2 Baths
1,590 SqFt
SOLD DATE : 03/21/2022
Key Details
Sold Price $282,000
Property Type Single Family Home
Sub Type Single Family Residence
Listing Status Sold
Purchase Type For Sale
Square Footage 1,590 sqft
Price per Sqft $177
Subdivision Sherman Hills Sec 1
MLS Listing ID 2221671
Sold Date 03/21/22
Style Ranch
Bedrooms 3
Full Baths 2
HOA Fees $16/ann
HOA Y/N Yes
Originating Board Hernando County Association of REALTORS®
Year Built 2004
Annual Tax Amount $1,650
Tax Year 2021
Lot Size 6,325 Sqft
Acres 0.15
Property Description
Location, location, location- Sherman Hills a golf course community. You have to see this home. Move right in, not a thing to do. Beautiful split bedroom plan has 3 bedrooms, 2 bathrooms, and a 2-car garage. Large entryway opens to a spacious living room with soaring ceiling and windows that overlook the backyard Remodeled eat in kitchen features wood cabinets, beautiful Quartz countertops, subway tiles, stainless steel appliances and a pantry. Large owner's suite has the closet of your dreams-private master bath, double sinks, separate shower and soaking tub. Water softener. Inside laundry room with garage access, Garage has lots of ceiling storage. Backyard patio has retractable sunshade and overlooks a portion of WITHLACOOCHEE STATE FOREST land. Located by 75 makes travel to Tampa a breeze. Surrounding area amenities include shopping, dining, bike trails, and recreation area. The golf course is open for public use and has dining at the 19th hole.
Location
State FL
County Hernando
Community Sherman Hills Sec 1
Zoning PDP
Direction State rd 50 to Sherman hills blvd (because of construction you may have to uturn) right Satinleaf run. Or take back way-from 50 -Left at Windmere light, right Barcelona, left Sherman hills blvd right Satinleaf run.
Interior
Interior Features Breakfast Nook, Built-in Features, Ceiling Fan(s), Double Vanity, Pantry, Primary Bathroom -Tub with Separate Shower, Vaulted Ceiling(s), Walk-In Closet(s), Split Plan
Heating Central, Electric
Cooling Central Air, Electric
Flooring Carpet, Laminate, Tile, Wood
Fireplaces Type Other
Fireplace Yes
Appliance Dishwasher, Electric Oven, Refrigerator, Water Softener Owned
Exterior
Exterior Feature ExteriorFeatures
Garage Attached
Garage Spaces 2.0
Utilities Available Cable Available
Amenities Available None
View Y/N No
Porch Patio
Garage Yes
Building
Lot Description Other
Story 1
Water Public
Architectural Style Ranch
Level or Stories 1
New Construction No
Schools
Elementary Schools Eastside
Middle Schools Parrott
High Schools Hernando
Others
Tax ID R32 122 21 1216 0040 0250
Acceptable Financing Cash, Conventional, FHA, USDA Loan, VA Loan
Listing Terms Cash, Conventional, FHA, USDA Loan, VA Loan
Read Less Info
Want to know what your home might be worth? Contact us for a FREE valuation!

Our team is ready to help you sell your home for the highest possible price ASAP

"My job is to find and attract mastery-based agents to the office, protect the culture, and make sure everyone is happy! "
11923 Oak Trail Way, Richey, Florida, 34668, United States






