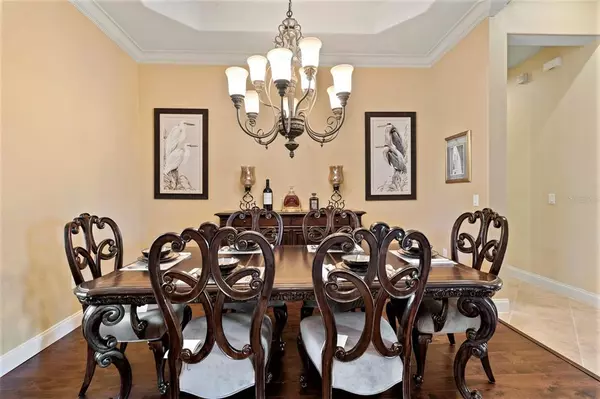$1,000,000
$989,000
1.1%For more information regarding the value of a property, please contact us for a free consultation.
4 Beds
5 Baths
4,162 SqFt
SOLD DATE : 03/24/2022
Key Details
Sold Price $1,000,000
Property Type Single Family Home
Sub Type Single Family Residence
Listing Status Sold
Purchase Type For Sale
Square Footage 4,162 sqft
Price per Sqft $240
Subdivision Cory Lake Isles Ph 4 Un 2
MLS Listing ID U8149443
Sold Date 03/24/22
Bedrooms 4
Full Baths 4
Half Baths 1
Construction Status Appraisal,Financing,Inspections
HOA Fees $21/ann
HOA Y/N Yes
Originating Board Stellar MLS
Year Built 2005
Annual Tax Amount $14,892
Lot Size 0.300 Acres
Acres 0.3
Lot Dimensions 85.89x150
Property Description
Don’t Miss Great Opportunity to Own a Gorgeous Home in the Highly Sought BOATING Community “Cory Lake Isles”! This Fantastic Pool House with Tile Roof, boasting 4,162 SF, 4 BR, 4.5 BA, Office, Bonus Room & 3 Car Garage with Brick Paver Driveway situated on a 0.3 Acres lot by the LAKE w/Seawall. Recently Remodeled: Brand-New Seawall Deck Boards, Wood flooring in Living room, Family room, Office and all 4 Bedrooms, 5-ton AC replaced less than 3 years ago, painted inside, … It’s loaded with wonderful features, including 2 Separate Lanai Areas, 12' Ceilings, 18" Diagonal Tile, 1.25" Thick Granite, 6" Colonial Baseboards, Tinted Windows and 8' Doors throughout, a Luxury Lagoon Shaped Pool with 3 Level step-up Spa area. The amazing Kitchen boasts a Distinctive Coffered Ceiling w/Recessed Lighting, Double Oven, Gas Cooktop, Granite Counters, 42" Cherry Wood Cabinets, Stainless-Steel Appliances, Under Cabinet Lighting, Built-In Desk, Walk-in Pantry & Separate Breakfast Nook with Seamless Windows overlooking the Pool. The Distinctive Coffered Ceiling flows into Family Room with 2 sets of 4-panel Sliders push all the way to the ends to the Beautiful Pool Area with Pre-Plumbed for an Outdoor Kitchen. The Pebble Tech Finish Pool is Heated, has an Elevated Spa & surrounded by Brick Pavers, + a Fantastic View of the Lake water. The Formal Living Room, which also leads to the Pool Area through the sliding doors, has Crown Molding & a Gas Fireplace. A Formal Dining Room boasts a Tray Ceiling & Crown Molding. The Master BR has 16x10 Dressing Room w/ Window, Custom Wood Shelving, Tray Ceiling. Master BA has Granite Counters, Double Sinks, Garden Tub, Walk-In Shower Stall with Dual Shower Heads. The Laundry Room has Wood Cabinets, Sink, Folding Area & access to the 3 Car Garage. Famous Community "Cory Lake Isles" is New Tampa's premiere Island Style living! The streets are brick paved and lined with palm trees for a tropical feel. This Gated Community offers 2 of the 24-HR manned Gates, 165-acre Skiing and Boating Lake, Tennis courts, unique Roller Hockey/Skate Rink, Playgrounds, Basketball court, Beach Volleyball court, Large Sand Beach area, picnic pavilion and lots of community events. The Waterfront community center “Beach Club” offers 24HR Access Fitness Center & 5000 Sqf Resort-style Lagoon Pool with Waterslide. Near I-75, Close to USF, Moffett Cancer Center, Flatwoods Running/ Biking trails, convenience for Shopping at Wiregrass mall, Tampa Premium Outlet mall, Costco, Wal-Mart, Publix, etc; easy find Restaurants, Hospitals, Airports, and all kind of Businesses around. Great place for commuters living nearby in Hillsborough, Pasco and Pinellas Counties! Call today for showing!
Location
State FL
County Hillsborough
Community Cory Lake Isles Ph 4 Un 2
Zoning PD
Rooms
Other Rooms Bonus Room, Den/Library/Office, Family Room, Formal Dining Room Separate, Formal Living Room Separate, Inside Utility
Interior
Interior Features Ceiling Fans(s), Coffered Ceiling(s), Crown Molding, High Ceilings, Master Bedroom Main Floor, Open Floorplan, Split Bedroom, Stone Counters, Thermostat, Tray Ceiling(s), Walk-In Closet(s)
Heating Central, Natural Gas
Cooling Central Air
Flooring Carpet, Ceramic Tile, Wood
Fireplaces Type Gas, Living Room
Fireplace true
Appliance Built-In Oven, Cooktop, Dishwasher, Disposal, Dryer, Gas Water Heater, Microwave, Range, Refrigerator, Washer
Laundry Inside, Laundry Room
Exterior
Exterior Feature Irrigation System
Garage Driveway, Garage Door Opener, Oversized
Garage Spaces 3.0
Pool Gunite, Heated, In Ground, Screen Enclosure, Tile
Community Features Boat Ramp, Deed Restrictions, Fishing, Fitness Center, Gated, Playground, Tennis Courts, Water Access, Waterfront
Utilities Available Electricity Connected, Natural Gas Connected, Public, Sewer Connected, Sprinkler Meter, Water Connected
Amenities Available Clubhouse, Dock, Fitness Center, Gated, Playground, Pool, Tennis Court(s)
Waterfront Description Lake
View Y/N 1
Water Access 1
Water Access Desc Lake
View Water
Roof Type Tile
Attached Garage true
Garage true
Private Pool Yes
Building
Story 2
Entry Level Two
Foundation Slab
Lot Size Range 1/4 to less than 1/2
Sewer Public Sewer
Water Public
Structure Type Block, Stucco
New Construction false
Construction Status Appraisal,Financing,Inspections
Schools
Elementary Schools Hunter'S Green-Hb
Middle Schools Benito-Hb
High Schools Wharton-Hb
Others
Pets Allowed Yes
HOA Fee Include Guard - 24 Hour, Pool, Recreational Facilities
Senior Community No
Ownership Fee Simple
Monthly Total Fees $21
Acceptable Financing Cash, Conventional
Membership Fee Required Required
Listing Terms Cash, Conventional
Special Listing Condition None
Read Less Info
Want to know what your home might be worth? Contact us for a FREE valuation!

Our team is ready to help you sell your home for the highest possible price ASAP

© 2024 My Florida Regional MLS DBA Stellar MLS. All Rights Reserved.
Bought with CHARLES RUTENBERG REALTY INC

"My job is to find and attract mastery-based agents to the office, protect the culture, and make sure everyone is happy! "
11923 Oak Trail Way, Richey, Florida, 34668, United States






